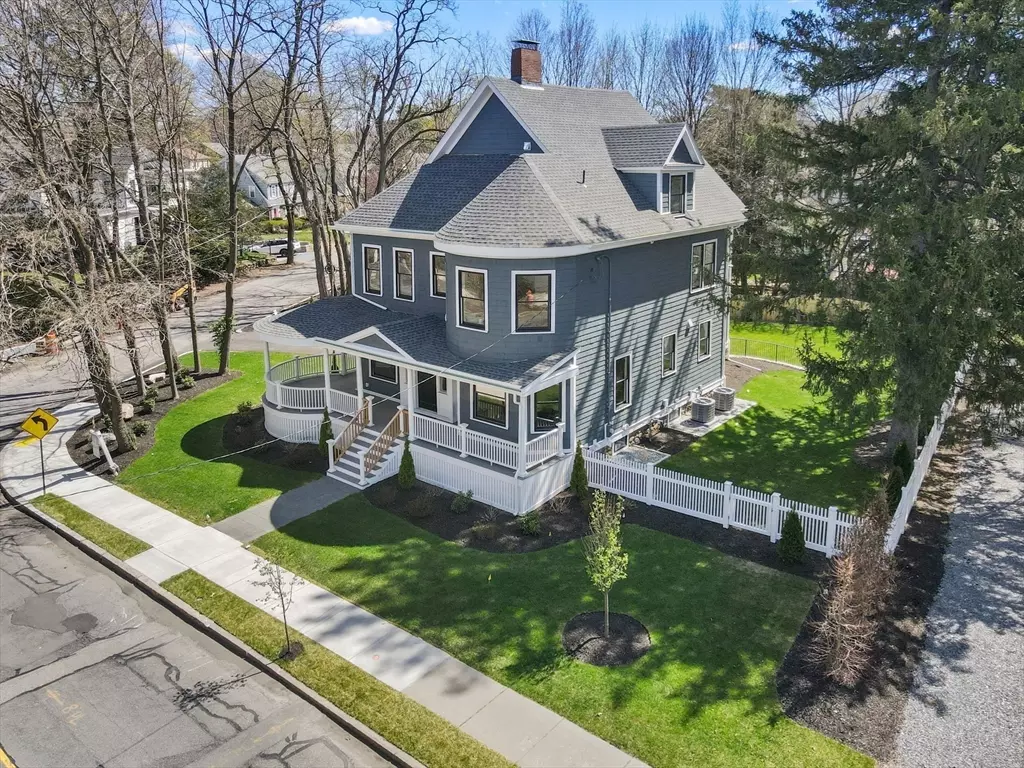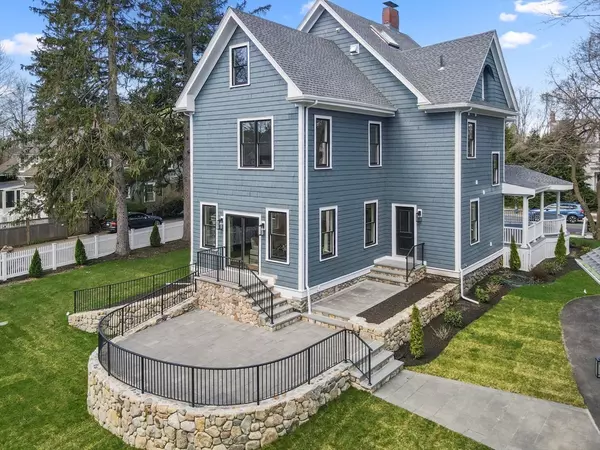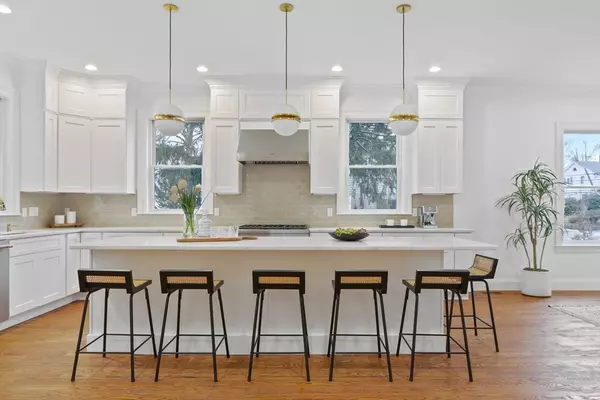$2,745,000
$2,800,000
2.0%For more information regarding the value of a property, please contact us for a free consultation.
414 Waltham Street Newton, MA 02465
5 Beds
5.5 Baths
6,198 SqFt
Key Details
Sold Price $2,745,000
Property Type Single Family Home
Sub Type Single Family Residence
Listing Status Sold
Purchase Type For Sale
Square Footage 6,198 sqft
Price per Sqft $442
MLS Listing ID 73242156
Sold Date 07/02/24
Style Victorian
Bedrooms 5
Full Baths 5
Half Baths 1
HOA Y/N false
Year Built 2024
Annual Tax Amount $10,386
Tax Year 2024
Lot Size 0.350 Acres
Acres 0.35
Property Description
New construction conveniently located in sought-after W. Newton Square. Recently completed, retains the original footprint while replicating the wrap around porch and original details blending into a modernized floor plan. Bright light-filled rooms, oversized kitchen, hardwood floors & high ceilings across four levels. The second level has the airy primary suite, an en suite bathroom, and double walk-in closets, each of the 4 other bedrooms also have en-suits. Offering convenient access to amenities, commuter routes, and top-rated schools such as Fessenden School and the new Franklin Elementary. Highlights include a brand-new oversized 2-car garage w/option to finish accessory unit above, private entry, all on a 15,000+ square foot fenced in level yard. Professionally landscaped, stunning stone patio, and lovely exterior lighting blending luxury and functionality. Check out property video!!
Location
State MA
County Middlesex
Area West Newton
Zoning SR3
Direction Located on the corner of Orchard st. Driveway on Orchard.
Rooms
Basement Full, Finished, Walk-Out Access, Interior Entry
Primary Bedroom Level Second
Dining Room Flooring - Hardwood, Window(s) - Picture, Open Floorplan, Recessed Lighting, Crown Molding
Kitchen Closet/Cabinets - Custom Built, Flooring - Hardwood, Window(s) - Picture, Dining Area, Countertops - Stone/Granite/Solid, Kitchen Island, Open Floorplan, Recessed Lighting, Stainless Steel Appliances, Wine Chiller, Gas Stove, Lighting - Sconce, Crown Molding
Interior
Interior Features Bathroom - Full, Closet, Cable Hookup, High Speed Internet Hookup, Open Floorplan, Recessed Lighting, Crown Molding, Bathroom - Half, Closet/Cabinets - Custom Built, Bonus Room, Exercise Room, Mud Room, Sitting Room, Play Room, Foyer, Walk-up Attic
Heating Central, Natural Gas
Cooling Central Air
Flooring Tile, Hardwood, Stone / Slate, Flooring - Stone/Ceramic Tile, Flooring - Hardwood
Fireplaces Number 1
Fireplaces Type Living Room
Appliance Gas Water Heater, Tankless Water Heater, Range, Dishwasher, Disposal, Microwave, Refrigerator, ENERGY STAR Qualified Refrigerator, Wine Refrigerator, Range Hood
Laundry Sink, Flooring - Stone/Ceramic Tile, Recessed Lighting, Second Floor, Electric Dryer Hookup, Washer Hookup
Exterior
Exterior Feature Balcony / Deck, Porch, Patio, Rain Gutters, Professional Landscaping, Sprinkler System, Decorative Lighting, Screens, Fenced Yard
Garage Spaces 2.0
Fence Fenced/Enclosed, Fenced
Community Features Public Transportation, Shopping, Pool, Tennis Court(s), Park, Walk/Jog Trails, Golf, Medical Facility, Laundromat, Bike Path, Highway Access, House of Worship, Private School, Public School, T-Station, University, Sidewalks
Utilities Available for Gas Range, for Electric Dryer, Washer Hookup
Roof Type Shingle
Total Parking Spaces 4
Garage Yes
Building
Lot Description Corner Lot, Easements
Foundation Stone
Sewer Public Sewer
Water Public
Architectural Style Victorian
Schools
Elementary Schools Franklin
Middle Schools F.A. Day
High Schools Newton North
Others
Senior Community false
Acceptable Financing Contract
Listing Terms Contract
Read Less
Want to know what your home might be worth? Contact us for a FREE valuation!

Our team is ready to help you sell your home for the highest possible price ASAP
Bought with Teresa Surette • Compass





