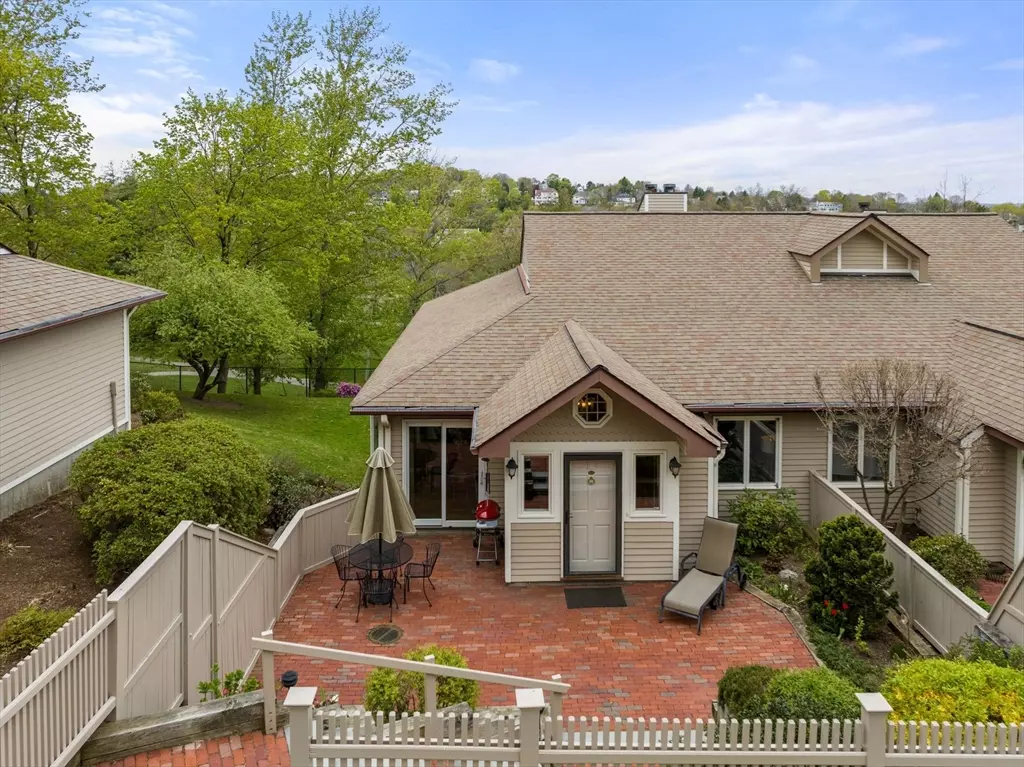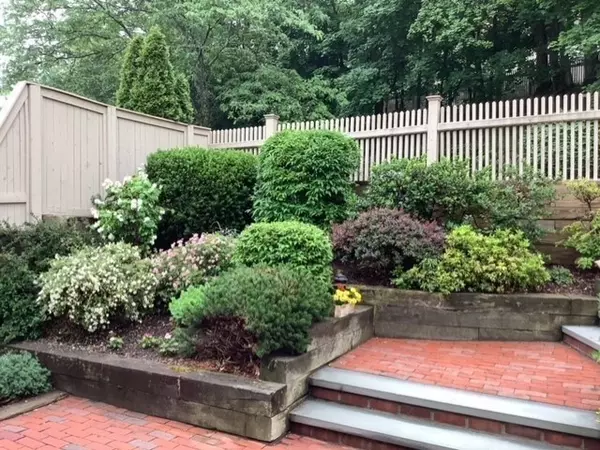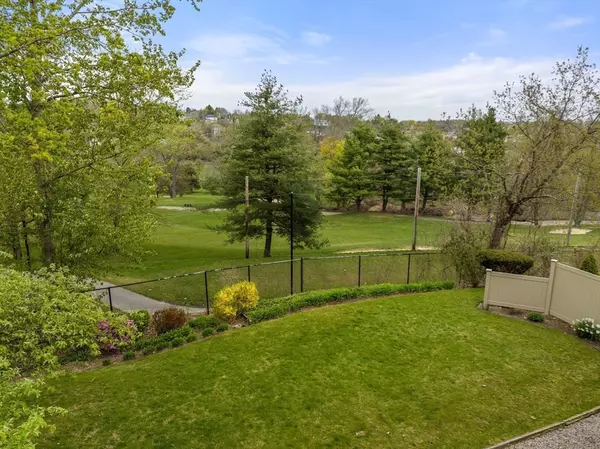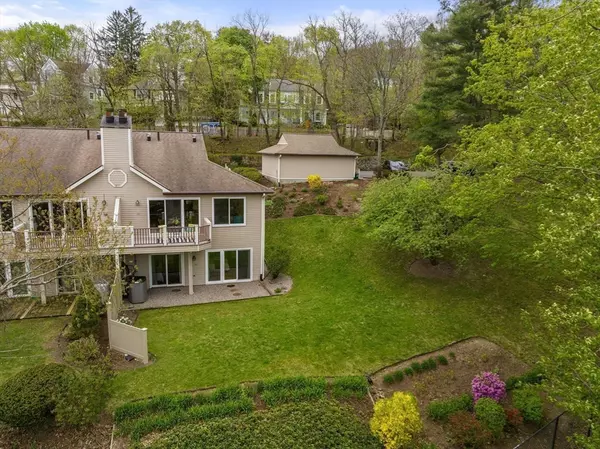$1,200,000
$1,275,000
5.9%For more information regarding the value of a property, please contact us for a free consultation.
115 Algonquin Rd #115 Newton, MA 02467
2 Beds
2.5 Baths
2,350 SqFt
Key Details
Sold Price $1,200,000
Property Type Condo
Sub Type Condominium
Listing Status Sold
Purchase Type For Sale
Square Footage 2,350 sqft
Price per Sqft $510
MLS Listing ID 73231502
Sold Date 07/03/24
Bedrooms 2
Full Baths 2
Half Baths 1
HOA Fees $1,135/mo
Year Built 1984
Annual Tax Amount $10,968
Tax Year 2024
Lot Size 4.950 Acres
Acres 4.95
Property Description
Enjoy stunning golf course views from this rarely available end-unit townhome at The Fairways in Chestnut Hill. Quietly tucked away within the community, the main level features a large bright foyer w/hardwood floors that lead to a dramatic open living/dining area with a 13-ft tray ceiling, modern fireplace w/marble surround, oversize windows and a glass slider to the expansive deck overlooking the beautiful Newton Commonwealth Golf Course. The modern, fully equipped kitchen includes granite, new appliances and a breakfast nook w/bay window views of landscaped gardens and brick patio for outdoor dining. Relax in the inviting den that can be repurposed as a bedroom. Downstairs discover the elegant primary suite w/abundant closets, slider to a private patio and luxurious master bath and dressing area. Another bedroom w/private patio, bath and large storage area complete this level. Amenities include:garage, pool, tennis, Ward School,"T," shops and restaurants.
Location
State MA
County Middlesex
Area Chestnut Hill
Zoning MR1
Direction Commonwealth Ave to Woodchester Dr,to Algonquin Rd (The Fairways).**NOTE: Ignore \"Road Closed\" signs
Rooms
Family Room Flooring - Wall to Wall Carpet, Deck - Exterior, Exterior Access, Open Floorplan, Recessed Lighting, Slider
Basement N
Primary Bedroom Level First
Dining Room Flooring - Wall to Wall Carpet, Deck - Exterior, Exterior Access, Open Floorplan, Recessed Lighting, Slider, Lighting - Pendant
Kitchen Flooring - Hardwood, Window(s) - Bay/Bow/Box, Dining Area, Countertops - Stone/Granite/Solid, Exterior Access, Slider, Lighting - Pendant
Interior
Interior Features Lighting - Pendant, Ceiling - Half-Vaulted, Storage, Lighting - Overhead, Walk-In Closet(s), Attic Access, Entrance Foyer, Den, Internet Available - Unknown
Heating Forced Air, Electric
Cooling Central Air
Flooring Tile, Carpet, Hardwood, Flooring - Hardwood
Fireplaces Number 1
Fireplaces Type Dining Room, Family Room
Appliance Oven, Dishwasher, Microwave, Range, Refrigerator, Washer, Dryer, Range Hood
Laundry Electric Dryer Hookup, Washer Hookup, First Floor, In Unit
Exterior
Exterior Feature Deck - Composite, Patio, Covered Patio/Deck, Garden, Rain Gutters, Professional Landscaping, Sprinkler System, Tennis Court(s)
Garage Spaces 1.0
Pool Association, In Ground
Community Features Public Transportation, Shopping, Pool, Tennis Court(s), Walk/Jog Trails, Golf, Medical Facility, Highway Access, Private School, Public School, T-Station
Utilities Available for Electric Range, for Electric Oven, for Electric Dryer, Washer Hookup
Roof Type Shingle
Total Parking Spaces 1
Garage Yes
Building
Story 2
Sewer Public Sewer
Water Public
Schools
Elementary Schools Ward
Middle Schools Bigelow
High Schools Newton North
Others
Pets Allowed Yes
Senior Community false
Read Less
Want to know what your home might be worth? Contact us for a FREE valuation!

Our team is ready to help you sell your home for the highest possible price ASAP
Bought with Bing Shuai • DennisJ Associates





