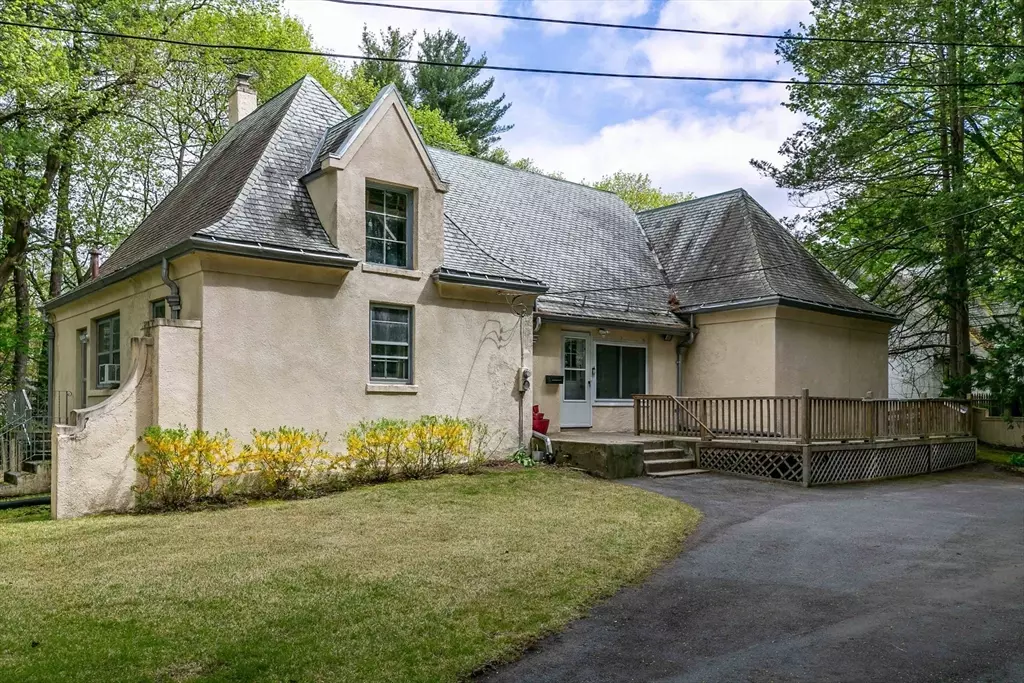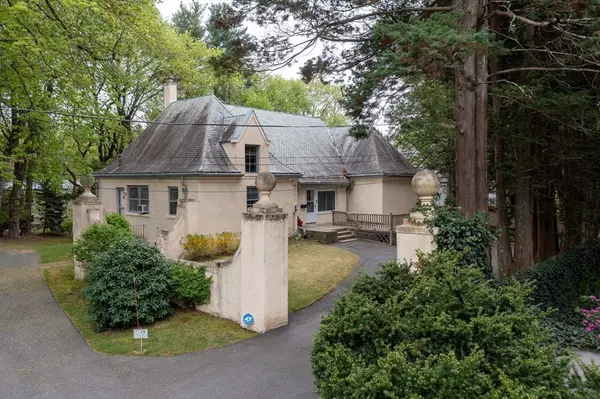$640,000
$649,000
1.4%For more information regarding the value of a property, please contact us for a free consultation.
27 Salisbury Lane Worcester, MA 01609
5 Beds
2.5 Baths
2,694 SqFt
Key Details
Sold Price $640,000
Property Type Single Family Home
Sub Type Single Family Residence
Listing Status Sold
Purchase Type For Sale
Square Footage 2,694 sqft
Price per Sqft $237
MLS Listing ID 73234593
Sold Date 07/03/24
Style Ranch
Bedrooms 5
Full Baths 2
Half Baths 1
HOA Y/N false
Year Built 1915
Annual Tax Amount $5,185
Tax Year 2023
Lot Size 0.670 Acres
Acres 0.67
Property Description
SELLER FINANCING AVAILABLE at attractive rates with appropriate down payment! Nestled among the mature trees of little known Salisbury Lane is this one of a kind carriage house. Originally part of The Knollwood Estate designed by famed Boston area architects Little & Browne circa 1915. This property was smartly converted over the years to a massive residence proudly boasting 5 bedrooms & 2.5 baths of single level living. Mature lot w/ endless possibilities such as pool, bball court, accessory dwelling unit or potentially subdividable. Huge attic features 2 walk up staircases & prospects for expansion. Framed in by masonry walls, the front courtyard allows you to feel like you're in the English countryside w/o a care in the world watching the clouds float by. The side patio is truly unique w/ outdoor access off master. Ample parking for a fleet of vehicles w/ drive in garage access underneath.
Location
State MA
County Worcester
Zoning RS-10
Direction House is on Salisbury Lane (Sign on driveway says 27 Salisbury Ln). AKA 425-F Salisbury Street.
Rooms
Basement Partial
Interior
Interior Features Walk-up Attic
Heating Hot Water, Oil
Cooling Window Unit(s)
Flooring Wood, Vinyl, Carpet
Fireplaces Number 1
Exterior
Exterior Feature Deck, Patio, Rain Gutters
Garage Spaces 2.0
Community Features Private School
Roof Type Slate
Total Parking Spaces 6
Garage Yes
Building
Lot Description Wooded
Foundation Stone
Sewer Public Sewer
Water Public
Architectural Style Ranch
Others
Senior Community false
Acceptable Financing Seller W/Participate
Listing Terms Seller W/Participate
Read Less
Want to know what your home might be worth? Contact us for a FREE valuation!

Our team is ready to help you sell your home for the highest possible price ASAP
Bought with Joseph Abramoff • BA Property & Lifestyle Advisors





