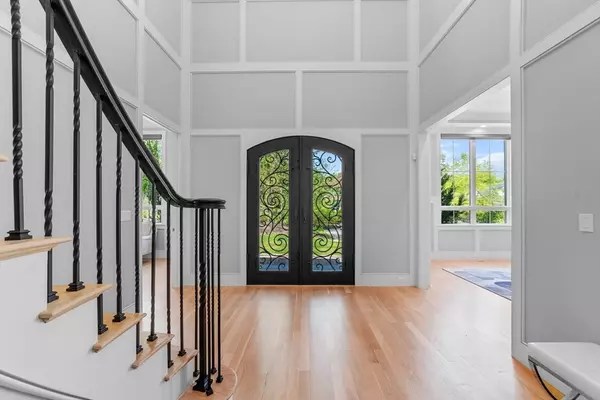$3,850,000
$3,950,000
2.5%For more information regarding the value of a property, please contact us for a free consultation.
19 Boulder Road Newton, MA 02459
6 Beds
6.5 Baths
6,834 SqFt
Key Details
Sold Price $3,850,000
Property Type Single Family Home
Sub Type Single Family Residence
Listing Status Sold
Purchase Type For Sale
Square Footage 6,834 sqft
Price per Sqft $563
MLS Listing ID 73238899
Sold Date 06/28/24
Style Colonial
Bedrooms 6
Full Baths 6
Half Baths 1
HOA Y/N false
Year Built 2018
Annual Tax Amount $33,848
Tax Year 2023
Lot Size 0.340 Acres
Acres 0.34
Property Description
This exceptional 6-bedroom, 6.5-bathroom residence epitomizes luxury and comfort. A grand 2-story foyer welcomes you with a curved staircase, setting the tone for the home's elegance. The first floor boasts 11-foot ceilings, fostering an expansive and airy atmosphere, while the spacious family room provides a warm haven for relaxation and social gatherings. With 5 ensuite bedrooms, each boasting a walk-in closet, privacy is paramount. A ground-floor ensuite bedroom ensures convenience for multi-generational living. The primary suite dazzles with its oversized closet and opulent bathroom featuring heated floors. A versatile finished basement with 9-foot ceilings caters to various needs. Wolf appliances, a built-in coffee maker, and a surround sound system, enhance the living experience. Nestled on a dead-end street in Newton Center, this home offers a tranquil outdoor retreat within easy reach of local amenities, presenting an exceptional opportunity for sophisticated living.
Location
State MA
County Middlesex
Area Newton Center
Zoning SR2
Direction Parker St to Marcellus Dr to Boulder Rd
Rooms
Family Room Bathroom - Full, Closet, Flooring - Vinyl, High Speed Internet Hookup, Recessed Lighting, Storage
Basement Full, Finished, Walk-Out Access, Interior Entry
Primary Bedroom Level Second
Dining Room Closet/Cabinets - Custom Built, Flooring - Hardwood, Window(s) - Bay/Bow/Box, Wet Bar, Open Floorplan, Recessed Lighting, Wainscoting, Wine Chiller, Crown Molding
Kitchen Bathroom - Half, Flooring - Hardwood, Window(s) - Picture, Pantry, Countertops - Stone/Granite/Solid, Countertops - Upgraded, Kitchen Island, Wet Bar, Breakfast Bar / Nook, Deck - Exterior, Exterior Access, Open Floorplan, Recessed Lighting, Slider, Stainless Steel Appliances, Pot Filler Faucet, Wine Chiller, Gas Stove, Lighting - Pendant
Interior
Interior Features Walk-In Closet(s), Recessed Lighting, Bathroom - Full, Bathroom - Half, Bedroom, Bathroom, Office, Wet Bar, Finish - Cement Plaster, High Speed Internet
Heating Central, Natural Gas, Hydro Air
Cooling Central Air
Flooring Tile, Vinyl, Concrete, Hardwood, Flooring - Vinyl, Flooring - Stone/Ceramic Tile
Fireplaces Number 1
Fireplaces Type Living Room
Appliance Gas Water Heater, Range, Oven, Dishwasher, Disposal, Microwave, Refrigerator
Laundry Recessed Lighting, Sink, Second Floor, Electric Dryer Hookup
Exterior
Exterior Feature Patio, Rain Gutters, Professional Landscaping, Sprinkler System, Decorative Lighting, Stone Wall
Garage Spaces 3.0
Community Features Public Transportation, Shopping, Tennis Court(s), Park, Walk/Jog Trails, Golf, Medical Facility, House of Worship, Public School, T-Station, University
Utilities Available for Gas Range, for Gas Oven, for Electric Dryer
Roof Type Shingle
Total Parking Spaces 6
Garage Yes
Building
Lot Description Level
Foundation Concrete Perimeter
Sewer Public Sewer
Water Public
Architectural Style Colonial
Schools
Elementary Schools Countryside
Middle Schools Brown
High Schools Newton South
Others
Senior Community false
Read Less
Want to know what your home might be worth? Contact us for a FREE valuation!

Our team is ready to help you sell your home for the highest possible price ASAP
Bought with Felicia Captain • Coldwell Banker Realty - Wellesley





