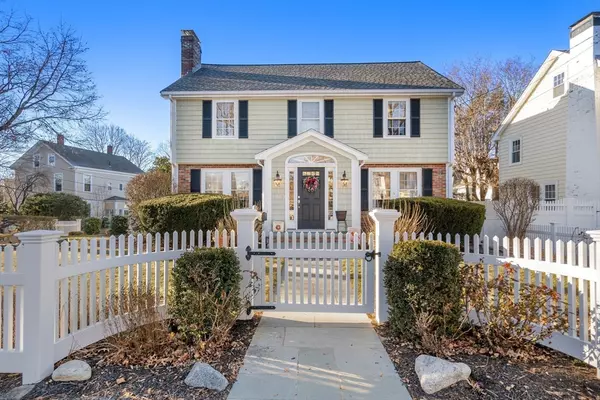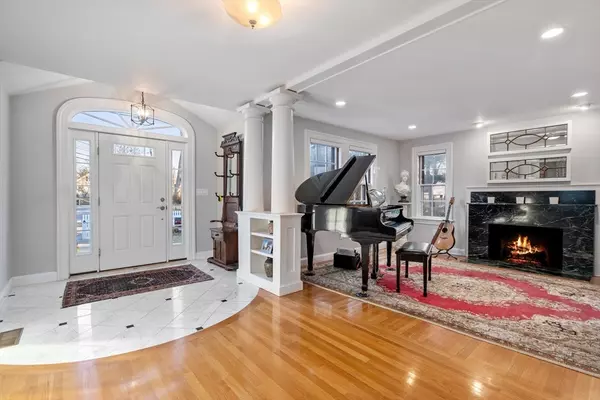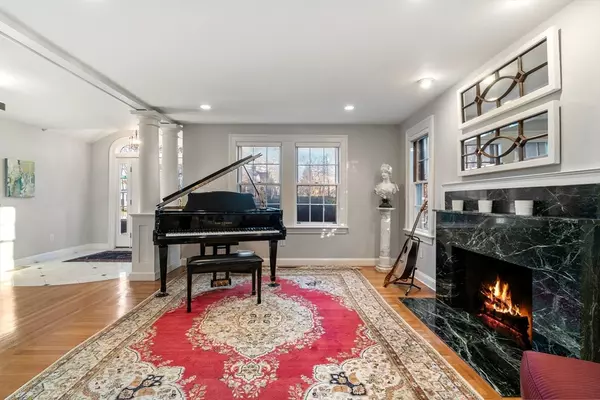$2,000,000
$1,850,000
8.1%For more information regarding the value of a property, please contact us for a free consultation.
26 Lindbergh Avenue Newton, MA 02465
4 Beds
3 Baths
3,272 SqFt
Key Details
Sold Price $2,000,000
Property Type Single Family Home
Sub Type Single Family Residence
Listing Status Sold
Purchase Type For Sale
Square Footage 3,272 sqft
Price per Sqft $611
MLS Listing ID 73216805
Sold Date 07/08/24
Style Colonial
Bedrooms 4
Full Baths 2
Half Baths 2
HOA Y/N false
Year Built 1937
Annual Tax Amount $15,252
Tax Year 2023
Lot Size 7,840 Sqft
Acres 0.18
Property Description
OPEN HOUSE CANCELED - OFFER ACCEPTED. Stylish and Sophisticated describes this stately Colonial located in one of Newton's most desirable neighborhoods. Completely updated throughout, this home has been pampered over the years and will delight the most discerning buyers. Enter through the front picket fence with manicured grounds, into the gorgeous entry way with gleaming hardwoods and open floorplan. Private office, fireside Living Room and fireside Family Room. Step up to gorgeous Kitchen with oversized island and walk-in pantry. Dine with walls of windows looking onto the back bluestone patio beckoning for memorable get togethers this spring/summer. Upstairs Primary w/ balcony and sparkling spa-like ensuite. 3 add'l Bedrooms plus spacious full bath. Finished, walk-out basement for play/work space. Huge laundry room with built-ins and 2nd 1/2 bath. Mudroom with cubbies off the garage. Stunning throughout - this home will entice your fussiest buyers.
Location
State MA
County Middlesex
Zoning SR3
Direction Use GPS
Rooms
Family Room Flooring - Hardwood, Open Floorplan
Basement Partially Finished
Primary Bedroom Level Second
Dining Room Flooring - Hardwood
Kitchen Pantry, Countertops - Stone/Granite/Solid, Kitchen Island, Exterior Access, Open Floorplan, Recessed Lighting, Stainless Steel Appliances
Interior
Interior Features Closet/Cabinets - Custom Built, Bathroom - Half, Bonus Room, Bathroom, Mud Room
Heating Forced Air, Natural Gas
Cooling Central Air
Flooring Tile, Hardwood, Laminate
Fireplaces Number 2
Fireplaces Type Family Room, Living Room
Appliance Range, Dishwasher, Microwave, Refrigerator, Washer, Dryer
Laundry Closet/Cabinets - Custom Built, In Basement
Exterior
Exterior Feature Porch, Patio
Garage Spaces 1.0
Community Features Public Transportation, Shopping, Tennis Court(s), Park, Highway Access, House of Worship, Private School, Public School, T-Station
Utilities Available for Gas Range
Roof Type Shingle
Garage Yes
Building
Foundation Concrete Perimeter
Sewer Public Sewer
Water Public
Architectural Style Colonial
Schools
Elementary Schools Franklin
Middle Schools F.A. Day
High Schools Newton North
Others
Senior Community false
Read Less
Want to know what your home might be worth? Contact us for a FREE valuation!

Our team is ready to help you sell your home for the highest possible price ASAP
Bought with Sage Jankowitz • RE/MAX Destiny





