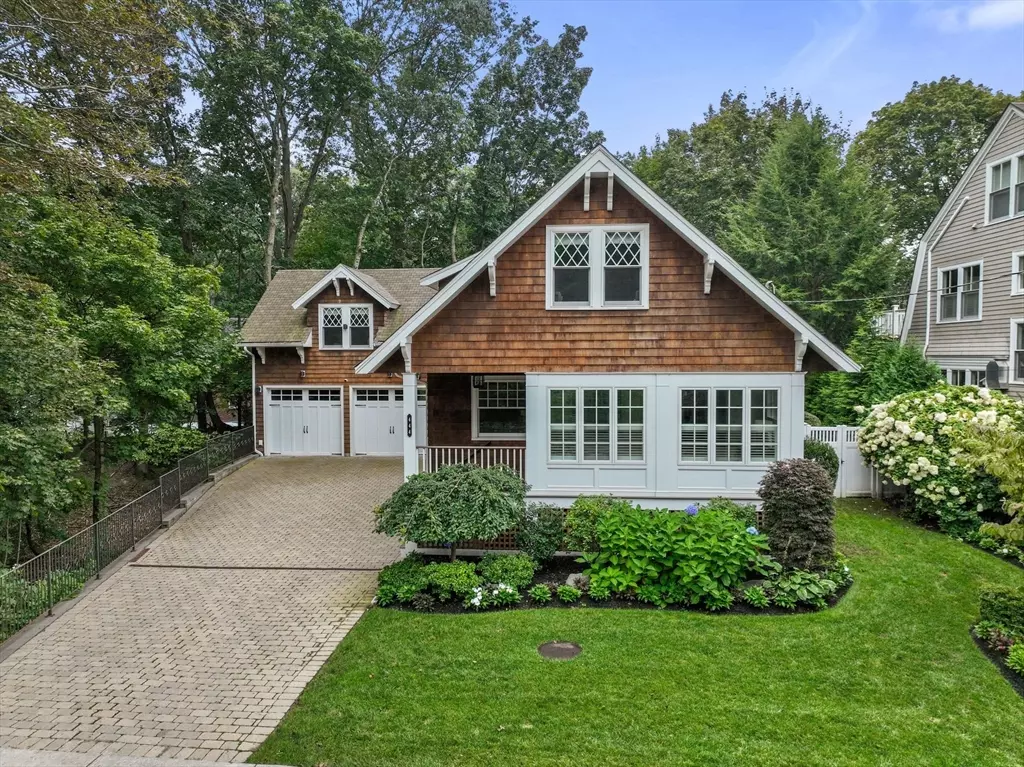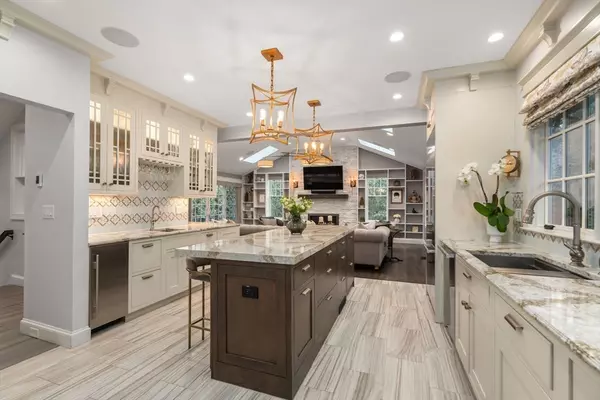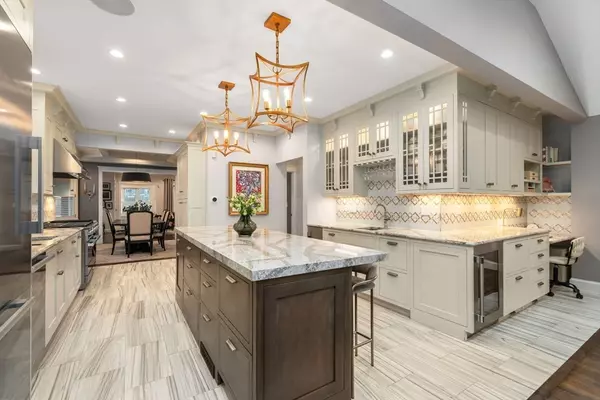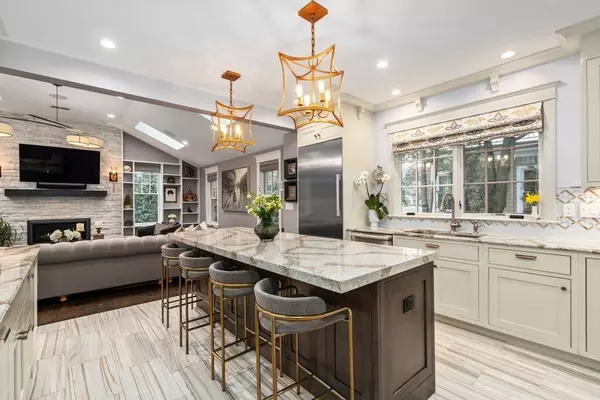$2,799,000
$2,799,000
For more information regarding the value of a property, please contact us for a free consultation.
444 Woodward Street Newton, MA 02468
6 Beds
5.5 Baths
4,375 SqFt
Key Details
Sold Price $2,799,000
Property Type Single Family Home
Sub Type Single Family Residence
Listing Status Sold
Purchase Type For Sale
Square Footage 4,375 sqft
Price per Sqft $639
Subdivision Waban
MLS Listing ID 73219376
Sold Date 07/10/24
Style Craftsman
Bedrooms 6
Full Baths 5
Half Baths 1
HOA Y/N false
Year Built 1890
Annual Tax Amount $26,933
Tax Year 2024
Lot Size 8,276 Sqft
Acres 0.19
Property Description
This exquisite home in the heart of Waban Village was gut-renovated and expanded in 2019. The crown jewel of the first floor is the chef's kitchen w/ Quartz counters and top-end appliances, including an 8-burner gas stove, dual-fuel double oven, refrigerated drawers, and wine fridge. Kitchen opens to a sun-filled family room w/ stone fireplace, built-ins and skylights. French doors lead to the serene backyard with an outdoor kitchen, gas fire pit, and fenced yard – perfect for entertaining. The well-appointed living room w/ fireplace connects to the dining room w/ a coffered ceiling. First floor also offers an ensuite bedroom/office, powder room, mudroom, and direct entry from heated garage. Second floor features the primary suite, 3 additional bedrooms, 2 baths, and sitting area w/ balcony skylight. Primary suite has fireplace, Calif closets, and a spa-like bath w/ soaking tub & steam shower. LL offers direct-entry ensuite bedroom, a lrg media room/gym, and a bonus room/playroom.
Location
State MA
County Middlesex
Area Waban
Zoning SR2
Direction Waban Village. Just south of Beacon St. on Woodward St., across from Pine Ridge Rd.
Rooms
Family Room Skylight, Flooring - Wood, French Doors, Exterior Access, Open Floorplan, Recessed Lighting, Remodeled
Basement Full, Finished, Interior Entry
Primary Bedroom Level Second
Dining Room Coffered Ceiling(s), Flooring - Wood, Open Floorplan, Recessed Lighting, Lighting - Pendant
Kitchen Closet/Cabinets - Custom Built, Flooring - Stone/Ceramic Tile, Countertops - Stone/Granite/Solid, Countertops - Upgraded, Kitchen Island, Wet Bar, Open Floorplan, Recessed Lighting, Remodeled, Stainless Steel Appliances, Wine Chiller, Gas Stove, Lighting - Pendant
Interior
Interior Features Recessed Lighting, Lighting - Sconce, Crown Molding, Vestibule, Bathroom - Full, Bathroom - Tiled With Tub & Shower, Walk-In Closet(s), Closet, Open Floorplan, Steam / Sauna, Closet/Cabinets - Custom Built, Bedroom, Mud Room, Media Room, Bonus Room, Central Vacuum, Sauna/Steam/Hot Tub, Wet Bar, Wired for Sound, High Speed Internet
Heating Forced Air, Baseboard, Radiant, Natural Gas, Hydro Air, ENERGY STAR Qualified Equipment
Cooling Central Air, Overhangs Abv South Facing Windows, ENERGY STAR Qualified Equipment
Flooring Wood, Tile, Marble, Stone / Slate, Flooring - Stone/Ceramic Tile
Fireplaces Number 3
Fireplaces Type Family Room, Living Room, Master Bedroom
Appliance Gas Water Heater, Water Heater, Range, Disposal, Microwave, Washer, Dryer, ENERGY STAR Qualified Refrigerator, Wine Refrigerator, ENERGY STAR Qualified Dishwasher, Vacuum System, Range Hood, Plumbed For Ice Maker
Laundry Flooring - Stone/Ceramic Tile, Recessed Lighting, Washer Hookup, Sink, Second Floor
Exterior
Exterior Feature Patio, Rain Gutters, Professional Landscaping, Sprinkler System, Decorative Lighting, Fenced Yard, ET Irrigation Controller, Outdoor Gas Grill Hookup
Garage Spaces 2.0
Fence Fenced/Enclosed, Fenced
Community Features Public Transportation, Shopping, Pool, Tennis Court(s), Park, Walk/Jog Trails, Golf, Medical Facility, Conservation Area, Highway Access, House of Worship, Public School, T-Station, Sidewalks
Utilities Available for Gas Range, Icemaker Connection, Generator Connection, Outdoor Gas Grill Hookup
Roof Type Shingle
Total Parking Spaces 3
Garage Yes
Building
Lot Description Level
Foundation Concrete Perimeter, Stone
Sewer Public Sewer
Water Public
Architectural Style Craftsman
Schools
Elementary Schools Angier
Middle Schools Brown
High Schools Nshs
Others
Senior Community false
Acceptable Financing Contract
Listing Terms Contract
Read Less
Want to know what your home might be worth? Contact us for a FREE valuation!

Our team is ready to help you sell your home for the highest possible price ASAP
Bought with Rachel E. Bodner • Coldwell Banker Realty - Sudbury





