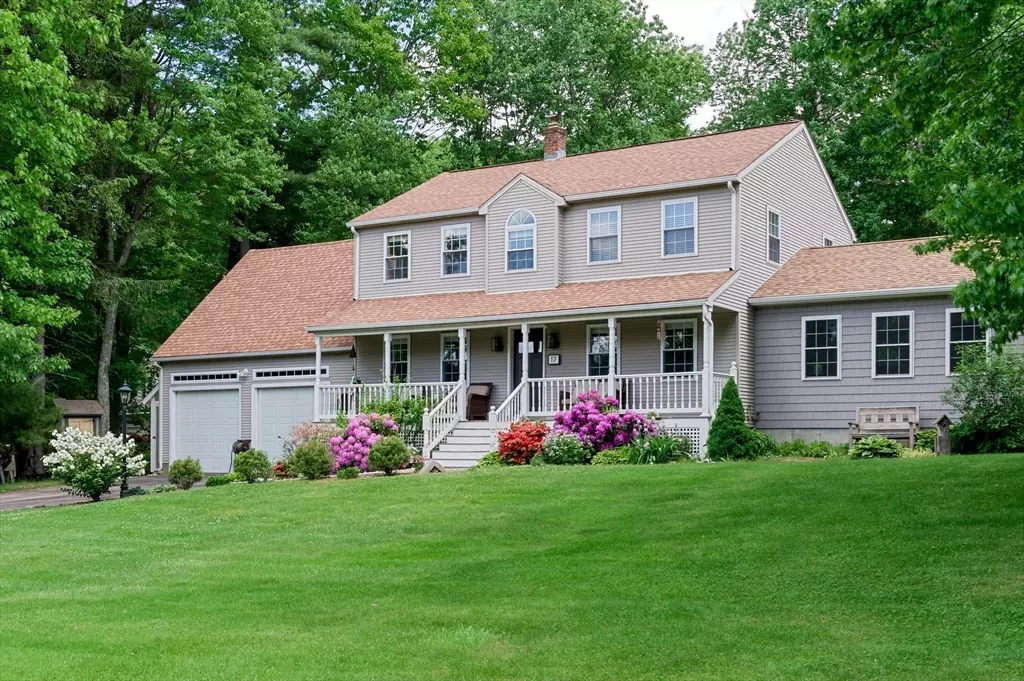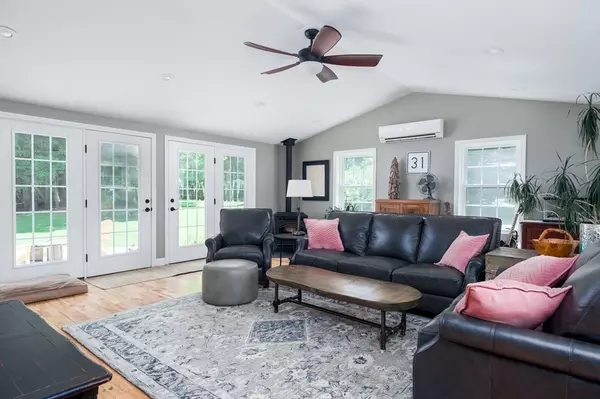$620,000
$595,000
4.2%For more information regarding the value of a property, please contact us for a free consultation.
17 Red Oak St Paxton, MA 01612
3 Beds
2.5 Baths
2,176 SqFt
Key Details
Sold Price $620,000
Property Type Single Family Home
Sub Type Single Family Residence
Listing Status Sold
Purchase Type For Sale
Square Footage 2,176 sqft
Price per Sqft $284
MLS Listing ID 73242583
Sold Date 07/10/24
Style Colonial
Bedrooms 3
Full Baths 2
Half Baths 1
HOA Y/N false
Year Built 1995
Annual Tax Amount $8,331
Tax Year 2024
Lot Size 1.060 Acres
Acres 1.06
Property Description
Established cul de sac neighborhood is where you will find this lovely home. Front farmers porch welcomes you in offering spacious kitchen w/movable center island , pantry closet & casual dining area, front den also makes a great play rm, formal DR with hardwoods is perfect size for entertaining open to spacious family room with cathedral ceilings, pellet stove & French door to your outside space filling the rm w/natural light. 3 Bdrms the 2nd floor are larger than most incl: the primary suite w/private, bath, spacious closet & separate nook ideal for a nursery or office space. Oversize 2 car garage w/ mudroom & walk up attic space ideal for future living space or storage Outside amenities include the picture prefect yard frame by flowering shrubs & mature trees for privacy: two patio spaces make this yard perfect for seasonal enjoyment plus a custom built treehouse designed to give you a piece of tranquility...fun for all ages. Improvements: mini splits, vinyl windows,12+/- roof
Location
State MA
County Worcester
Zoning R40
Direction Marshall to red oak
Rooms
Family Room Wood / Coal / Pellet Stove, Cathedral Ceiling(s), Flooring - Hardwood
Basement Full, Bulkhead
Primary Bedroom Level Second
Dining Room Flooring - Hardwood
Kitchen Dining Area, Kitchen Island, Slider
Interior
Interior Features Office, Mud Room
Heating Baseboard, Oil, Ductless
Cooling Ductless
Flooring Wood, Vinyl, Carpet, Flooring - Wall to Wall Carpet
Fireplaces Number 1
Appliance Range, Dishwasher, Microwave
Laundry First Floor
Exterior
Exterior Feature Porch, Patio
Garage Spaces 2.0
Roof Type Shingle
Total Parking Spaces 4
Garage Yes
Building
Lot Description Cul-De-Sac, Wooded
Foundation Concrete Perimeter
Sewer Private Sewer
Water Public
Architectural Style Colonial
Schools
High Schools Wachusett
Others
Senior Community false
Read Less
Want to know what your home might be worth? Contact us for a FREE valuation!

Our team is ready to help you sell your home for the highest possible price ASAP
Bought with Tracey Fiorelli • Janice Mitchell R.E., Inc





