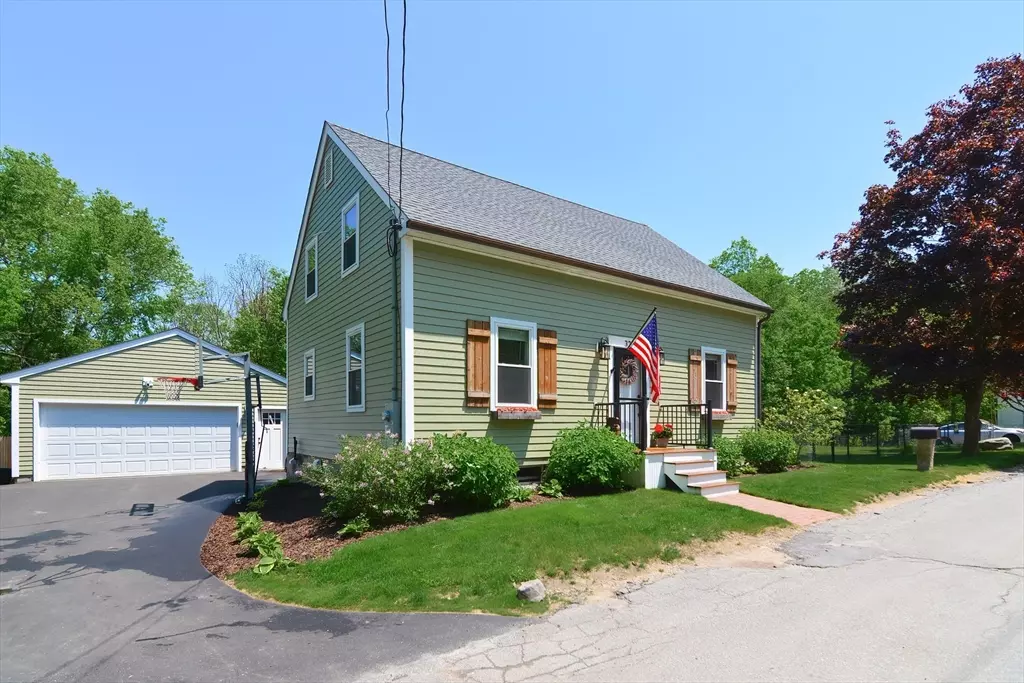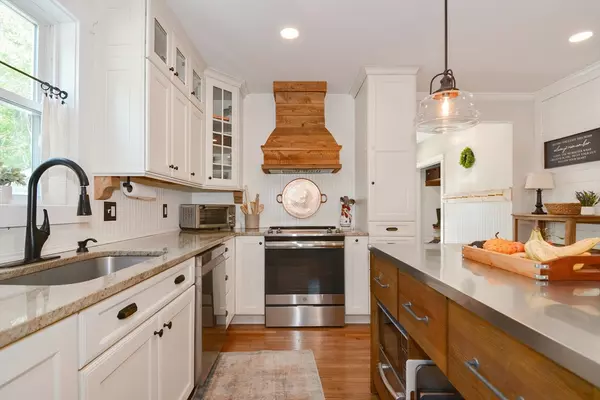$601,000
$539,900
11.3%For more information regarding the value of a property, please contact us for a free consultation.
327 Ponakin Rd Lancaster, MA 01523
3 Beds
2.5 Baths
1,477 SqFt
Key Details
Sold Price $601,000
Property Type Single Family Home
Sub Type Single Family Residence
Listing Status Sold
Purchase Type For Sale
Square Footage 1,477 sqft
Price per Sqft $406
MLS Listing ID 73244199
Sold Date 07/10/24
Style Cape
Bedrooms 3
Full Baths 2
Half Baths 1
HOA Y/N false
Year Built 1900
Annual Tax Amount $7,265
Tax Year 2024
Lot Size 0.380 Acres
Acres 0.38
Property Description
Absolutely stunning 3 bedroom 2.5 colonial where high-end finishes abound. Hardwood floors throughout. First floor master suite features beautiful tiled shower. Open concept living at its finest as dining area opens to large kitchen with island. Large living room with great light. 2 large bedrooms with full bath upstairs. Backyard oasis features fenced in yard, composite deck and pool. Freshly paved driveway opens to 2 car detached garage. Additional finished space in basement. Abuts conservation land in nice quiet neighborhood on a dead end street. This stunner won't last. First showings at open house Saturday June 1st 11-1pm.
Location
State MA
County Worcester
Zoning Res
Direction Route 117 from Leominster or Bolton to Ponakin
Rooms
Basement Full, Partially Finished
Primary Bedroom Level First
Dining Room Flooring - Hardwood
Kitchen Flooring - Hardwood, Countertops - Upgraded, Kitchen Island, Cabinets - Upgraded, Open Floorplan
Interior
Heating Forced Air, Oil
Cooling Heat Pump
Flooring Wood, Tile
Appliance Range, Dishwasher, Refrigerator
Laundry In Basement, Electric Dryer Hookup, Washer Hookup
Exterior
Exterior Feature Deck - Composite
Garage Spaces 2.0
Fence Fenced/Enclosed
Community Features Shopping, Walk/Jog Trails, Conservation Area, Highway Access, Public School
Utilities Available for Electric Range, for Electric Oven, for Electric Dryer, Washer Hookup
Roof Type Shingle
Total Parking Spaces 4
Garage Yes
Building
Lot Description Cleared, Level
Foundation Concrete Perimeter, Stone
Sewer Private Sewer
Water Public
Architectural Style Cape
Schools
Elementary Schools Mary Rowlandson
Middle Schools Luther Burbank
High Schools Nashoba Regiona
Others
Senior Community false
Acceptable Financing Contract
Listing Terms Contract
Read Less
Want to know what your home might be worth? Contact us for a FREE valuation!

Our team is ready to help you sell your home for the highest possible price ASAP
Bought with Stephen O Loughlin • Realty Executives





