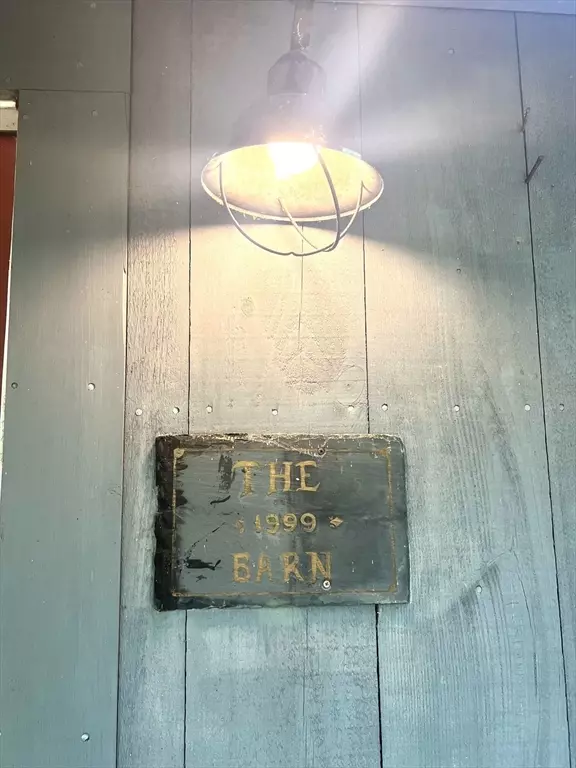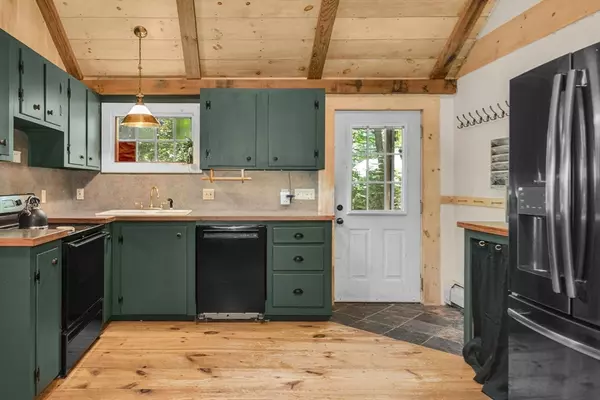$410,000
$419,900
2.4%For more information regarding the value of a property, please contact us for a free consultation.
326 River St Leicester, MA 01524
3 Beds
1 Bath
1,204 SqFt
Key Details
Sold Price $410,000
Property Type Single Family Home
Sub Type Single Family Residence
Listing Status Sold
Purchase Type For Sale
Square Footage 1,204 sqft
Price per Sqft $340
MLS Listing ID 73248098
Sold Date 07/12/24
Style Colonial,Ranch,Farmhouse
Bedrooms 3
Full Baths 1
HOA Y/N false
Year Built 1999
Annual Tax Amount $4,192
Tax Year 2024
Lot Size 1.150 Acres
Acres 1.15
Property Description
Welcome Home to "THE BARN" This Charming 1999 Custom Designed Farmhouse! Get ready to be wow'd as you enter, see the soaring 16 foot high cathedral timber-frame style beamed living room ceiling! Fantastic open floor plan! There are beautiful wide pine floors, stain-glass windows, farm-style lighting sprinkled thru-out this cozy, modern well-built home! French doors lead to the sunny dining room with vaulted ceiling to gather with family and friends. The first floor hallway leads to the two bedrooms both with closet, carpet, "barn" features. The 2018 remodeled bathroom w/dual sink*granite-topped vanity*mirror*soaking tub*low-flow toilet*tile floors*linen closet. Upstairs is a cozy loft space over-looking the living room that is currently used as the 3rd bedroom, makes a great office/den. Downstairs to the large basement ready for your finishing touch, ideas! Convenient one-car garage is wired for a generator. Private FENCED flat backyard w/mature landscape to relax, garden and enjoy!
Location
State MA
County Worcester
Zoning SA
Direction GPS: 326 River Street, Leicester - plenty of parking in driveway.
Rooms
Basement Full, Interior Entry, Garage Access, Radon Remediation System, Concrete, Unfinished
Primary Bedroom Level First
Dining Room Vaulted Ceiling(s), Flooring - Wall to Wall Carpet, French Doors, Exterior Access, Open Floorplan, Wainscoting, Lighting - Sconce, Lighting - Pendant, Lighting - Overhead
Kitchen Cathedral Ceiling(s), Ceiling Fan(s), Beamed Ceilings, Closet/Cabinets - Custom Built, Flooring - Wood, Window(s) - Bay/Bow/Box, Window(s) - Stained Glass, Dining Area, Exterior Access, Open Floorplan, Wainscoting, Lighting - Pendant, Lighting - Overhead
Interior
Interior Features Lighting - Overhead, Wainscoting, Lighting - Sconce, Mud Room, Center Hall, Internet Available - Broadband
Heating Baseboard, Oil, Electric
Cooling None
Flooring Wood, Tile, Carpet, Laminate, Pine, Stone / Slate, Flooring - Wood
Appliance Electric Water Heater, Tankless Water Heater, Range, Dishwasher, Refrigerator, Washer, Dryer, Plumbed For Ice Maker
Laundry Electric Dryer Hookup, Washer Hookup, In Basement
Exterior
Exterior Feature Porch, Professional Landscaping, Decorative Lighting, Screens, Fenced Yard, Garden, Stone Wall
Garage Spaces 1.0
Fence Fenced/Enclosed, Fenced
Community Features Public Transportation, Shopping, Park, Walk/Jog Trails, Golf, Medical Facility, Conservation Area, Highway Access, House of Worship, Public School
Utilities Available for Electric Range, for Electric Dryer, Washer Hookup, Icemaker Connection, Generator Connection
Roof Type Shingle
Total Parking Spaces 6
Garage Yes
Building
Lot Description Wooded, Cleared, Level
Foundation Concrete Perimeter
Sewer Private Sewer
Water Private
Architectural Style Colonial, Ranch, Farmhouse
Schools
Elementary Schools Leicester
Middle Schools Leicester
High Schools Leicester
Others
Senior Community false
Acceptable Financing Contract
Listing Terms Contract
Read Less
Want to know what your home might be worth? Contact us for a FREE valuation!

Our team is ready to help you sell your home for the highest possible price ASAP
Bought with Michalann Cosme • Citylight Homes LLC





