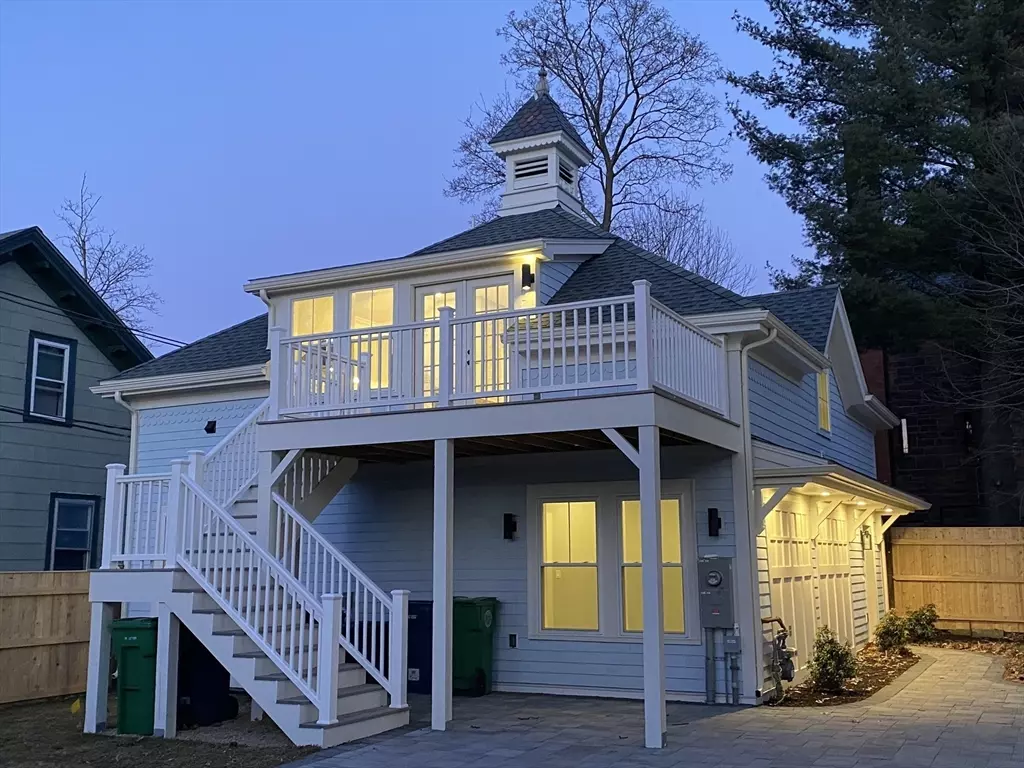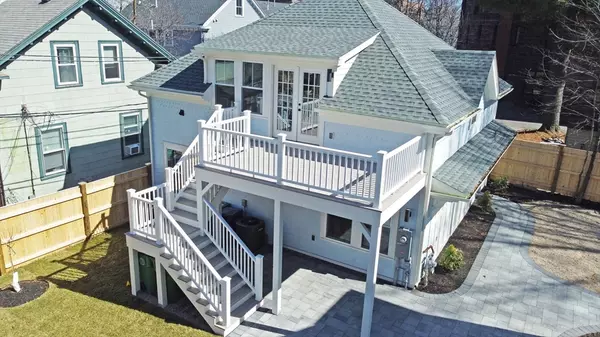$1,100,000
$1,100,000
For more information regarding the value of a property, please contact us for a free consultation.
199 Church St. #3 Newton, MA 02458
3 Beds
3 Baths
1,637 SqFt
Key Details
Sold Price $1,100,000
Property Type Condo
Sub Type Condominium
Listing Status Sold
Purchase Type For Sale
Square Footage 1,637 sqft
Price per Sqft $671
MLS Listing ID 73207268
Sold Date 07/05/24
Style Other (See Remarks)
Bedrooms 3
Full Baths 3
HOA Fees $150/mo
Year Built 1890
Tax Year 2023
Lot Size 10,890 Sqft
Acres 0.25
Property Description
* Always desired ~ Rarely available * Detached Carriage House condominium (1 of 3 units) set off the street harkens back to the simpler times of yesteryear. But with 3BRs & 3 full baths this carriage house delivers all the modern amenities and conveniences of today. The first floor features 2BRs/2BAs (one is the main BR with a huge en suite bath) and the 2nd floor highlights include a vaulted ceiling main room that is open to a new island kitchen. Here you'll find an additional (3rd) bath and a bonus bedroom or home office. French doors off the kitchen/dining area lead to a nice deck overlooking the grounds. Look skyward to see the slate roofed cupola with weathervane, a reminder of the home's history. This is a great single family alternative, all renovated with new systems and finishes. Near the express bus, Mass Pike entrance, Newton YMCA and Farlow Park up the street. Great walkability.
Location
State MA
County Middlesex
Area Newton Corner
Zoning MR1
Direction Off Centre Street near the YMCA
Rooms
Basement N
Primary Bedroom Level First
Dining Room Flooring - Hardwood, Open Floorplan, Remodeled
Kitchen Flooring - Hardwood, Countertops - Stone/Granite/Solid, Kitchen Island, Cabinets - Upgraded, Open Floorplan, Remodeled, Stainless Steel Appliances, Gas Stove
Interior
Interior Features Closet, Recessed Lighting, Entrance Foyer
Heating Forced Air, Natural Gas, Unit Control, Radiant, ENERGY STAR Qualified Equipment
Cooling Central Air, Unit Control, ENERGY STAR Qualified Equipment
Flooring Tile, Hardwood, Laminate
Appliance Disposal, Microwave, ENERGY STAR Qualified Refrigerator, ENERGY STAR Qualified Dishwasher, Range Hood, Range
Laundry Electric Dryer Hookup, Washer Hookup, First Floor, In Unit
Exterior
Exterior Feature Deck - Composite, Patio
Community Features Public Transportation, Shopping, Pool, Tennis Court(s), Park, Walk/Jog Trails, Golf, Medical Facility, Bike Path, Conservation Area, Highway Access, House of Worship, Private School, Public School, T-Station, University
Utilities Available for Gas Range, for Electric Dryer, Washer Hookup
Roof Type Shingle,Slate
Total Parking Spaces 1
Garage No
Building
Story 2
Sewer Public Sewer
Water Public
Architectural Style Other (See Remarks)
Schools
Elementary Schools Underwood
Middle Schools Bigelow
High Schools North
Others
Pets Allowed Yes
Senior Community false
Acceptable Financing Contract
Listing Terms Contract
Read Less
Want to know what your home might be worth? Contact us for a FREE valuation!

Our team is ready to help you sell your home for the highest possible price ASAP
Bought with Neil Eustice • Prime Realty Group, Inc.





