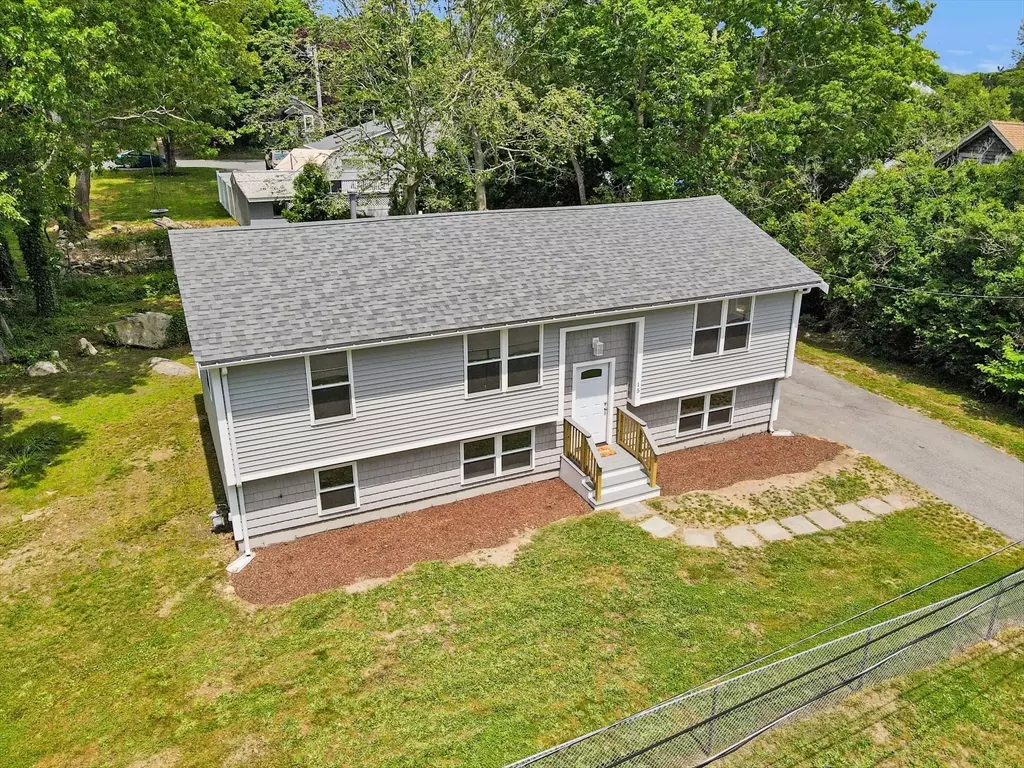$625,000
$525,000
19.0%For more information regarding the value of a property, please contact us for a free consultation.
15 Grove St Fairhaven, MA 02719
3 Beds
2 Baths
1,054 SqFt
Key Details
Sold Price $625,000
Property Type Single Family Home
Sub Type Single Family Residence
Listing Status Sold
Purchase Type For Sale
Square Footage 1,054 sqft
Price per Sqft $592
MLS Listing ID 73249802
Sold Date 07/15/24
Style Raised Ranch
Bedrooms 3
Full Baths 2
HOA Y/N false
Year Built 1986
Annual Tax Amount $3,014
Tax Year 2024
Lot Size 10,018 Sqft
Acres 0.23
Property Description
Welcome to rehabbed 15 Grove St in Fairhaven MA - blocks away from a public beach (Pope Beach). New roof, windows, siding, subfloors, hardwood floors, kitchen, baths, deck and more... revamped floor plan to a great open floor plan! Enter into the foyer with real hardwood stairs and hardwood floors to a new kitchen with granite counters, tile backsplash, new appliances, new cabinets and open dining room and living room area. 3 good size bedrooms on the main floor with a new bath room with tub and tiled shower. Downstairs has a finished family room, new bathroom, office and storage. Yard has been cleaned up and new deck has been added and a nice patio area. Home is NOT in a flood zone.
Location
State MA
County Bristol
Zoning RA
Direction Sconticut Neck Road to Manhattan Ave to Grove (left)
Rooms
Family Room Flooring - Laminate
Basement Full, Finished, Walk-Out Access, Interior Entry, Concrete
Primary Bedroom Level First
Dining Room Flooring - Hardwood, Exterior Access
Kitchen Flooring - Hardwood, Dining Area, Countertops - Stone/Granite/Solid, Countertops - Upgraded, Kitchen Island, Cabinets - Upgraded, Open Floorplan
Interior
Interior Features Closet, Office
Heating Baseboard, Electric Baseboard, Natural Gas
Cooling None
Flooring Tile, Hardwood, Wood Laminate, Laminate
Appliance Gas Water Heater, Range, Dishwasher, Microwave, Refrigerator
Laundry Flooring - Stone/Ceramic Tile, In Basement
Exterior
Exterior Feature Deck - Composite, Patio, Rain Gutters, Fenced Yard, Other
Fence Fenced
Community Features Bike Path, Highway Access, Marina, Other
Utilities Available for Gas Range
Waterfront Description Waterfront,Beach Front,Harbor,Harbor,1/10 to 3/10 To Beach,Beach Ownership(Public)
Roof Type Shingle
Total Parking Spaces 4
Garage No
Building
Lot Description Cleared, Other
Foundation Concrete Perimeter
Sewer Public Sewer
Water Public
Architectural Style Raised Ranch
Others
Senior Community false
Read Less
Want to know what your home might be worth? Contact us for a FREE valuation!

Our team is ready to help you sell your home for the highest possible price ASAP
Bought with Christopher M. Demakis • Demakis Family Real Estate, Inc.





