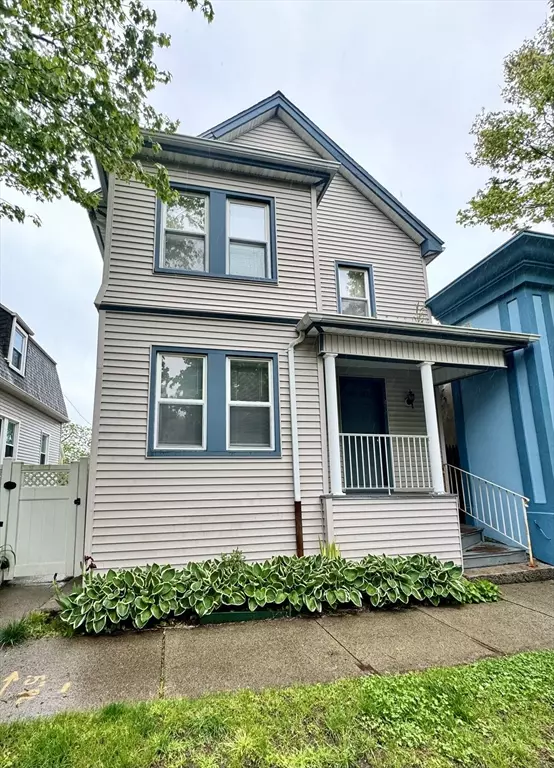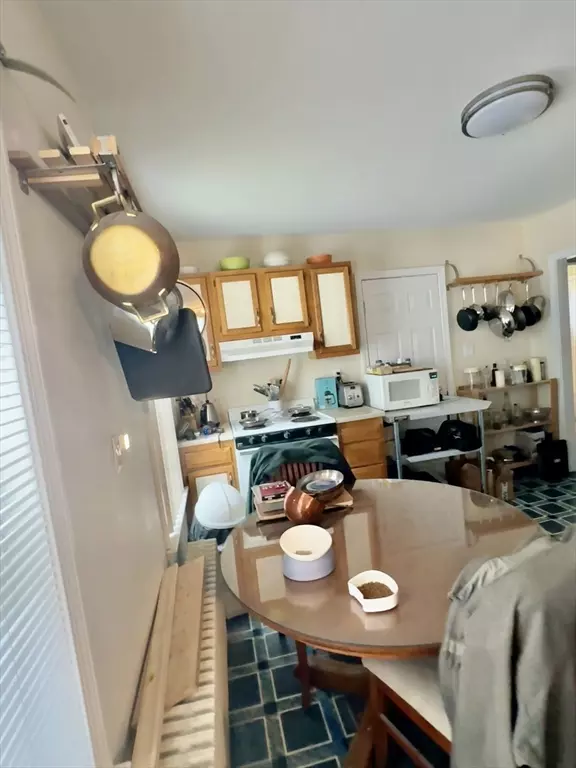$367,000
$349,900
4.9%For more information regarding the value of a property, please contact us for a free consultation.
457 Union St New Bedford, MA 02740
2 Beds
2 Baths
1,800 SqFt
Key Details
Sold Price $367,000
Property Type Multi-Family
Sub Type 2 Family - 2 Units Up/Down
Listing Status Sold
Purchase Type For Sale
Square Footage 1,800 sqft
Price per Sqft $203
MLS Listing ID 73242917
Sold Date 07/15/24
Bedrooms 2
Full Baths 2
Year Built 1890
Annual Tax Amount $3,643
Tax Year 2024
Lot Size 3,484 Sqft
Acres 0.08
Property Description
Discover great value in this two-family, vinyl-sided, well-maintained property, perfectly located between Buttonwood Park & Downtown New Bedford! The charming home boasts an open floor plan. This home is brimming with updates: roof, modern siding, energy-efficient windows, stylish flooring, upgraded electrical system, & beautifully renovated kitchens & baths.The large, private backyard offers a serene escape for outdoor entertaining or quiet reflection.This prime location is just minutes from Routes 6 & 140, providing easy access to all that New Bedford has to offer. Enjoy the city's seaside restaurants, fascinating museums, vibrant theaters, & top-rated schools. The new commuter rail depot makes travel a breeze, while the nearby wind turbine staging terminal highlights the area's commitment to sustainable energy.Experience the perfect blend of classic charm & modern amenities in this delightful two-family home! Open House Saturday, June 1, 11-1. Don't miss your chance for this gem!
Location
State MA
County Bristol
Area West
Zoning RB
Direction East on Union Street from Rockdale Avenue , property located on left just before Park Street .
Rooms
Basement Full, Interior Entry, Unfinished
Interior
Interior Features Ceiling Fan(s), Upgraded Cabinets, Remodeled, Bathroom With Tub & Shower, Living Room, Dining Room, Kitchen, Living RM/Dining RM Combo
Heating Central, Baseboard
Cooling None
Flooring Wood, Tile, Carpet
Appliance Range, Refrigerator
Exterior
Exterior Feature Rain Gutters
Community Features Public Transportation, Shopping, Tennis Court(s), Park, Walk/Jog Trails, Golf, Medical Facility, Laundromat, Bike Path, Highway Access, House of Worship, Marina, Private School, Public School, T-Station, University
Waterfront Description Beach Front,Ocean,1 to 2 Mile To Beach
Roof Type Shingle
Garage No
Building
Lot Description Cleared, Level
Story 3
Foundation Granite
Sewer Public Sewer
Water Public
Schools
Elementary Schools Hathaway
Middle Schools Keith
High Schools Nbhs Or V Tec
Others
Senior Community false
Read Less
Want to know what your home might be worth? Contact us for a FREE valuation!

Our team is ready to help you sell your home for the highest possible price ASAP
Bought with Stephanie Banister • Homes By Connect





