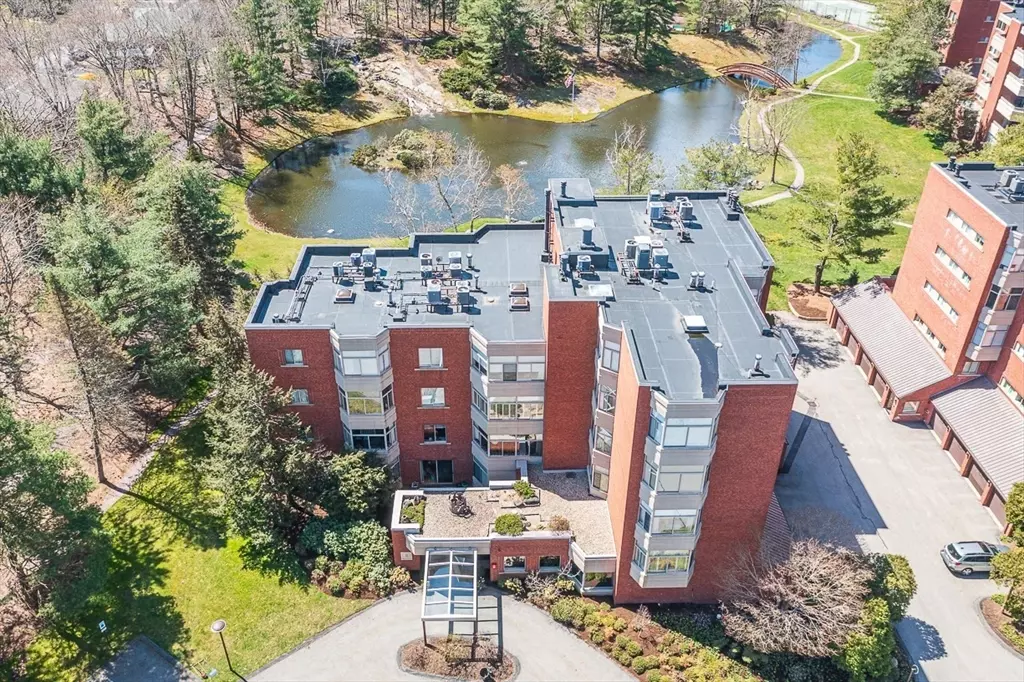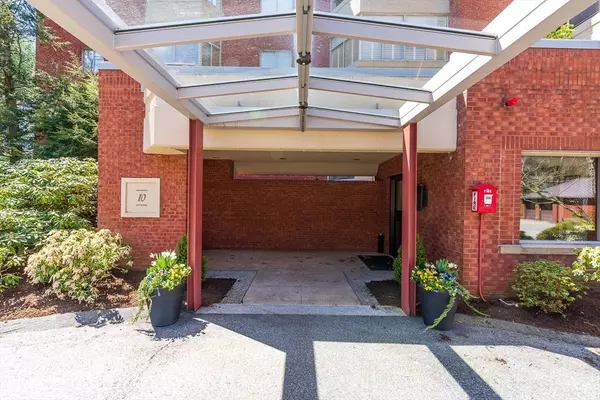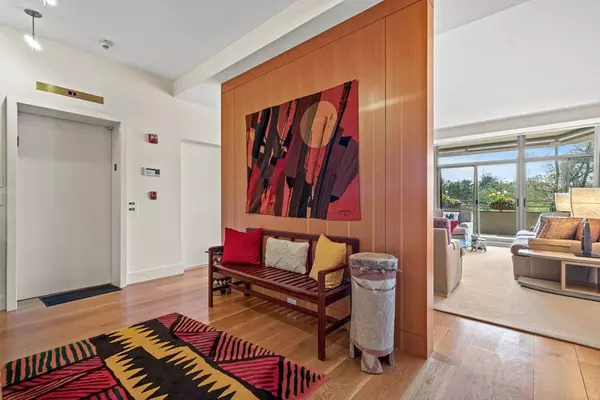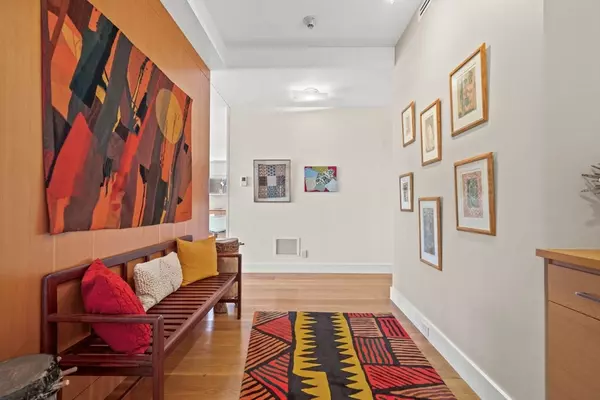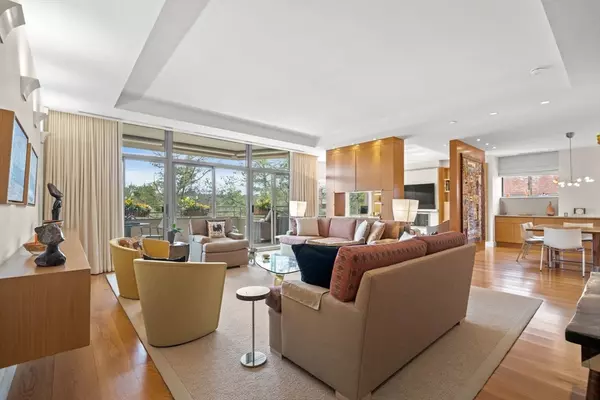$2,800,000
$1,950,000
43.6%For more information regarding the value of a property, please contact us for a free consultation.
99 Florence Street #10-4B Newton, MA 02467
2 Beds
2.5 Baths
2,489 SqFt
Key Details
Sold Price $2,800,000
Property Type Condo
Sub Type Condominium
Listing Status Sold
Purchase Type For Sale
Square Footage 2,489 sqft
Price per Sqft $1,124
MLS Listing ID 73227139
Sold Date 07/15/24
Bedrooms 2
Full Baths 2
Half Baths 1
HOA Fees $2,618/mo
Year Built 1986
Annual Tax Amount $17,766
Tax Year 2024
Property Description
This is the unit you have patiently waited for...a stunning 2010 gut renovation by architect Jonathan Cutler featuring a European Contemporary design & top tier finishes. Beloved & coveted for its serene location, meticulous grounds & walking trails, abundant amenities & close proximity to Wegmans, Capital Grille & all of Chestnut Hill, The Farm rarely has a unit available, especially one that offers an upper floor, direct entry into your very own foyer from the elevator & prime pond & waterfall views from a beautiful, private covered balcony. This 2 bedroom 2.5 bath residence w/ bonus room & den features 2489 square ft of luxurious living, exotic wood walls, gourmet kitchen w/ Miele appliances & Caesarstone countertops, stunningly tiled primary bath w/ separate soaking tub & shower & radiant heat. Custom built-ins & 2 tandem garage parking. Desirable smaller building w/ only 2 units per floor. Truly a transformative remodel & impeccable attention to detail. Your wait is finally over!
Location
State MA
County Middlesex
Area Chestnut Hill
Zoning MR3
Direction Boylston St to Florence St to 99 Florence Street-Enter the Farm to Building 10. Guest parking
Rooms
Basement N
Dining Room Closet/Cabinets - Custom Built, Flooring - Hardwood
Kitchen Closet/Cabinets - Custom Built, Flooring - Hardwood, Dining Area, Countertops - Stone/Granite/Solid, Cabinets - Upgraded, Stainless Steel Appliances, Peninsula
Interior
Interior Features Closet/Cabinets - Custom Built, Tray Ceiling(s), Cabinets - Upgraded, Dressing Room, Den, Bonus Room
Heating Heat Pump, Fireplace(s)
Cooling Central Air
Flooring Tile, Hardwood, Flooring - Hardwood
Fireplaces Number 1
Appliance Oven, Dishwasher, Disposal, Microwave, Range, Refrigerator, Freezer, Washer, Dryer
Laundry Flooring - Hardwood, Electric Dryer Hookup, Washer Hookup, In Unit
Exterior
Exterior Feature Covered Patio/Deck
Garage Spaces 2.0
Pool Association, In Ground
Community Features Public Transportation, Shopping, Medical Facility, T-Station
Utilities Available for Electric Range, for Electric Oven, for Electric Dryer
Roof Type Rubber
Garage Yes
Building
Story 1
Sewer Public Sewer
Water Public
Schools
High Schools Newton South
Others
Pets Allowed No
Senior Community false
Read Less
Want to know what your home might be worth? Contact us for a FREE valuation!

Our team is ready to help you sell your home for the highest possible price ASAP
Bought with Dean Poritzky • Engel & Volkers Wellesley

