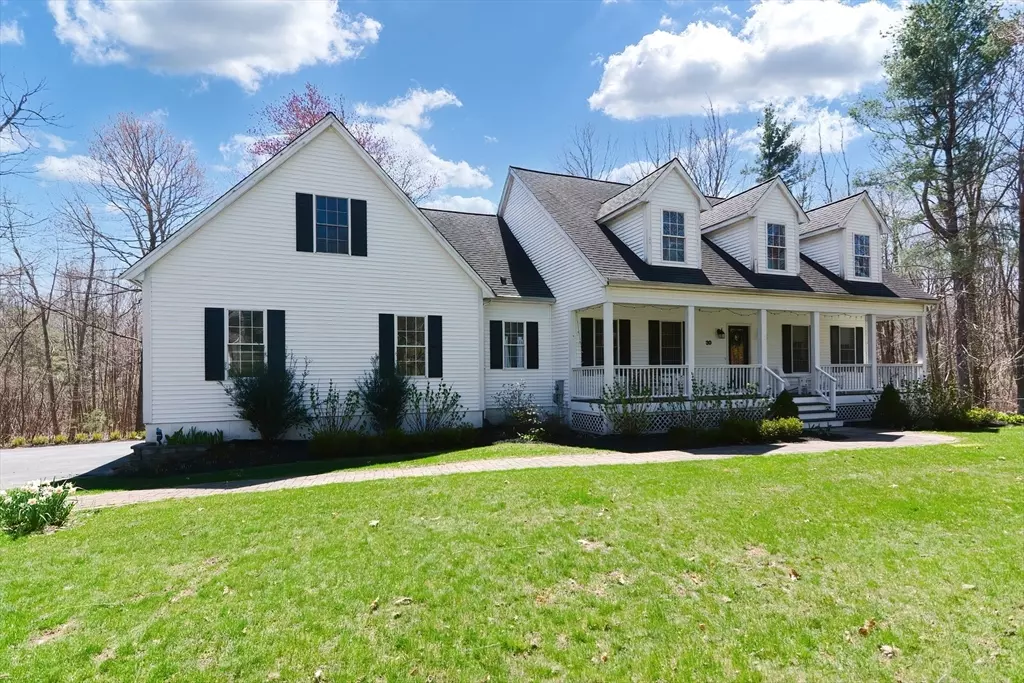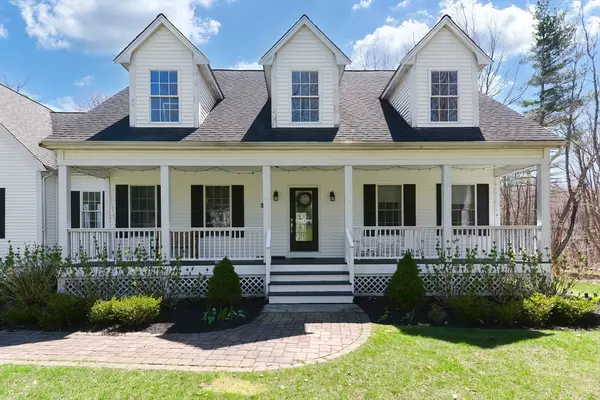$810,000
$799,900
1.3%For more information regarding the value of a property, please contact us for a free consultation.
30 Vincent Rd Mendon, MA 01756
4 Beds
2.5 Baths
2,296 SqFt
Key Details
Sold Price $810,000
Property Type Single Family Home
Sub Type Single Family Residence
Listing Status Sold
Purchase Type For Sale
Square Footage 2,296 sqft
Price per Sqft $352
Subdivision Blueberry Estates
MLS Listing ID 73228234
Sold Date 07/16/24
Style Cape
Bedrooms 4
Full Baths 2
Half Baths 1
HOA Y/N false
Year Built 1999
Annual Tax Amount $10,670
Tax Year 2024
Lot Size 2.210 Acres
Acres 2.21
Property Description
Nestled in sought-after Blueberry Estates, This Cape-style residence exudes tranquility and spaciousness, offering four bedrooms and two and a half baths on the main level alone. Thoughtfully designed with privacy in mind, the primary suite is nestled away from the remaining bedrooms, with extra-wide doors, oversized windows overlooking the scenic backyard with a walk-in shower & jacuzzi tub providing a peaceful retreat. Indulge your culinary passions in the sun-drenched eat-in kitchen, complete with ample cabinets, a picturesque bay window framing views of the backyard. The heart of the home, the family room, beckons with a cozy wood-burning fireplace. Step outside into a haven where a private yard sets the scene for idyllic relaxation, whether on the inviting farmer's porch or the expansive back deck. Imagine the possibilities with over 2000+ sq ft. on each level, the unfinished 2nd floor and walk-out basement are a blank canvas waiting for your personal touch. Welcome Home!
Location
State MA
County Worcester
Zoning RES
Direction Rt 16 to Providence St, to Vincent Rd or Rt 140 to Hartford Ave E to Providence St to Vincent Rd.
Rooms
Family Room Flooring - Laminate, Recessed Lighting, Slider
Basement Full, Walk-Out Access, Interior Entry, Sump Pump, Radon Remediation System, Concrete, Unfinished
Primary Bedroom Level First
Dining Room Flooring - Laminate
Kitchen Flooring - Laminate, Window(s) - Bay/Bow/Box, Dining Area, Open Floorplan
Interior
Interior Features Closet, Entrance Foyer
Heating Baseboard, Oil
Cooling Central Air
Flooring Tile, Vinyl, Laminate
Fireplaces Number 1
Fireplaces Type Family Room
Appliance Water Heater, Range, Dishwasher, Refrigerator, Washer, Dryer
Laundry Flooring - Laminate, First Floor, Electric Dryer Hookup, Washer Hookup
Exterior
Exterior Feature Porch, Deck, Rain Gutters, Screens
Garage Spaces 2.0
Community Features Shopping, Tennis Court(s), Park, Walk/Jog Trails, Stable(s), Golf, Medical Facility, Laundromat, Bike Path, Highway Access, House of Worship, Public School, T-Station, Sidewalks
Utilities Available for Electric Range, for Electric Oven, for Electric Dryer, Washer Hookup
Waterfront Description Stream
Roof Type Shingle
Total Parking Spaces 6
Garage Yes
Building
Lot Description Wooded, Cleared, Gentle Sloping, Level
Foundation Concrete Perimeter
Sewer Private Sewer
Water Private
Architectural Style Cape
Schools
Elementary Schools Clough
Middle Schools Miscoe Hill
High Schools Nipmuc
Others
Senior Community false
Acceptable Financing Contract
Listing Terms Contract
Read Less
Want to know what your home might be worth? Contact us for a FREE valuation!

Our team is ready to help you sell your home for the highest possible price ASAP
Bought with Kenneth Morrell • Morrell Realty Group





