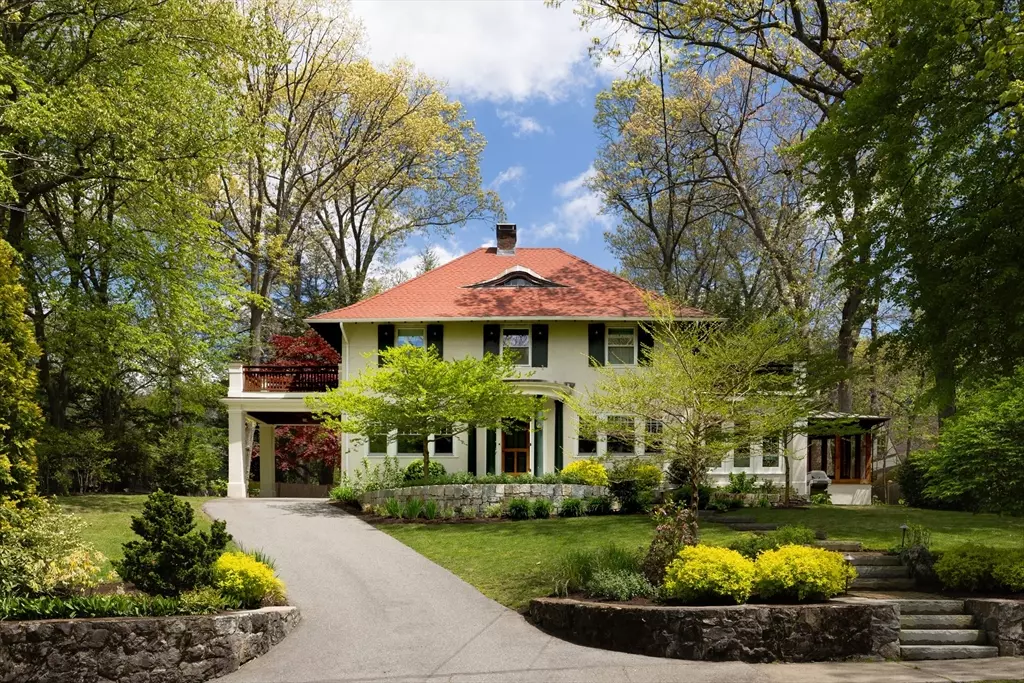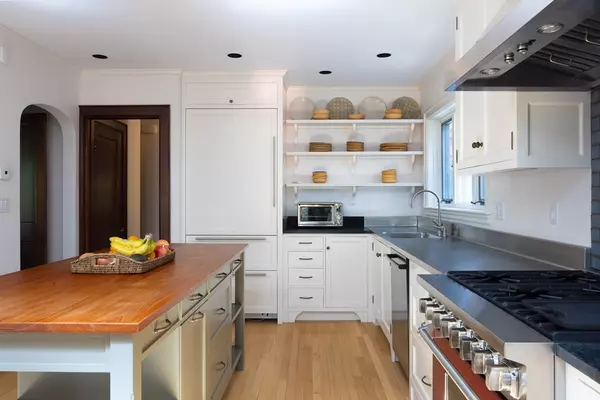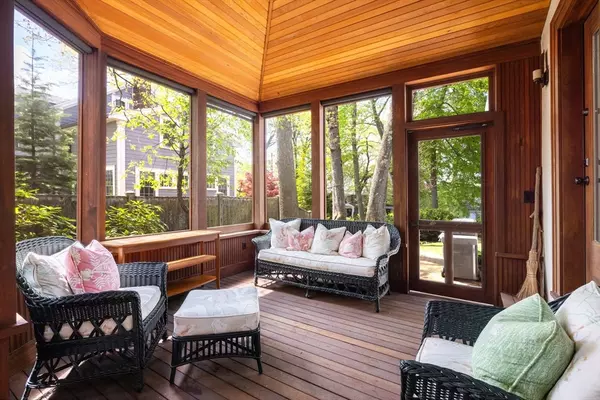$2,175,000
$1,995,000
9.0%For more information regarding the value of a property, please contact us for a free consultation.
143 Ridge Ave Newton, MA 02459
4 Beds
4 Baths
2,898 SqFt
Key Details
Sold Price $2,175,000
Property Type Single Family Home
Sub Type Single Family Residence
Listing Status Sold
Purchase Type For Sale
Square Footage 2,898 sqft
Price per Sqft $750
MLS Listing ID 73238059
Sold Date 07/15/24
Style Colonial
Bedrooms 4
Full Baths 3
Half Baths 2
HOA Y/N false
Year Built 1936
Annual Tax Amount $18,044
Tax Year 2024
Lot Size 0.270 Acres
Acres 0.27
Property Description
Extensively renovated in 2016, this beautiful home is in one of Newton Centre's most coveted neighborhoods about a half mile to the Village, T, Crystal Lake and Bowen Elementary. It offers AC throughout & a direct entry 2 car garage. The foyer opens on the left to the living room with a stone fireplace & a door to the port-cochere. Across the foyer is a spacious dining room with mahogany-paneled walls and a butler's pantry connecting to the amazing kitchen with radiant heat, high-end appliances & a breakfast area with skylights. Off the kitchen is a great screened porch with a door to the garage and front patio, plus a sunny family room. A mudroom & powder room complete this level. On the 2nd level is the lovely primary suite with a dressing room & en suite bathroom, along with 2 more nice bedrooms & another full bath. Each bedroom has their own private roof deck. The 3rd level has a bedroom with an en suite full bath. Partially finished lower level with a playroom, half bath & laundry
Location
State MA
County Middlesex
Area Newton Center
Zoning SR3
Direction Off Parker Street between Walter and Cypress Streets
Rooms
Family Room Flooring - Hardwood, Wainscoting
Basement Partially Finished
Primary Bedroom Level Second
Dining Room Closet/Cabinets - Custom Built, Flooring - Hardwood, Wainscoting
Kitchen Skylight, Closet/Cabinets - Custom Built, Flooring - Hardwood, Dining Area, Countertops - Stone/Granite/Solid, Kitchen Island, Stainless Steel Appliances
Interior
Interior Features Bathroom - Full, Bathroom - Half, Closet, Bathroom, Play Room, Mud Room, Walk-up Attic
Heating Steam, Radiant, Oil, Ductless
Cooling Ductless
Flooring Flooring - Stone/Ceramic Tile, Flooring - Hardwood
Fireplaces Number 1
Fireplaces Type Living Room
Appliance Water Heater, Electric Water Heater, Range, Dishwasher, Disposal, Microwave, Refrigerator, Washer, Dryer, Range Hood, Plumbed For Ice Maker
Laundry In Basement, Electric Dryer Hookup, Washer Hookup
Exterior
Exterior Feature Deck - Roof, Rain Gutters, Professional Landscaping, Sprinkler System
Garage Spaces 2.0
Community Features Public Transportation, Shopping, Tennis Court(s), Park, Walk/Jog Trails, Conservation Area, House of Worship, Public School, T-Station
Utilities Available for Gas Range, for Electric Oven, for Electric Dryer, Washer Hookup, Icemaker Connection
Waterfront Description Beach Front,Lake/Pond,1/2 to 1 Mile To Beach,Beach Ownership(Public)
Roof Type Shingle
Total Parking Spaces 4
Garage Yes
Building
Foundation Block
Sewer Public Sewer
Water Public
Architectural Style Colonial
Schools
Elementary Schools Bowen
Middle Schools Oak Hill
High Schools South
Others
Senior Community false
Read Less
Want to know what your home might be worth? Contact us for a FREE valuation!

Our team is ready to help you sell your home for the highest possible price ASAP
Bought with Joelle Tomb • Engel & Volkers Wellesley





