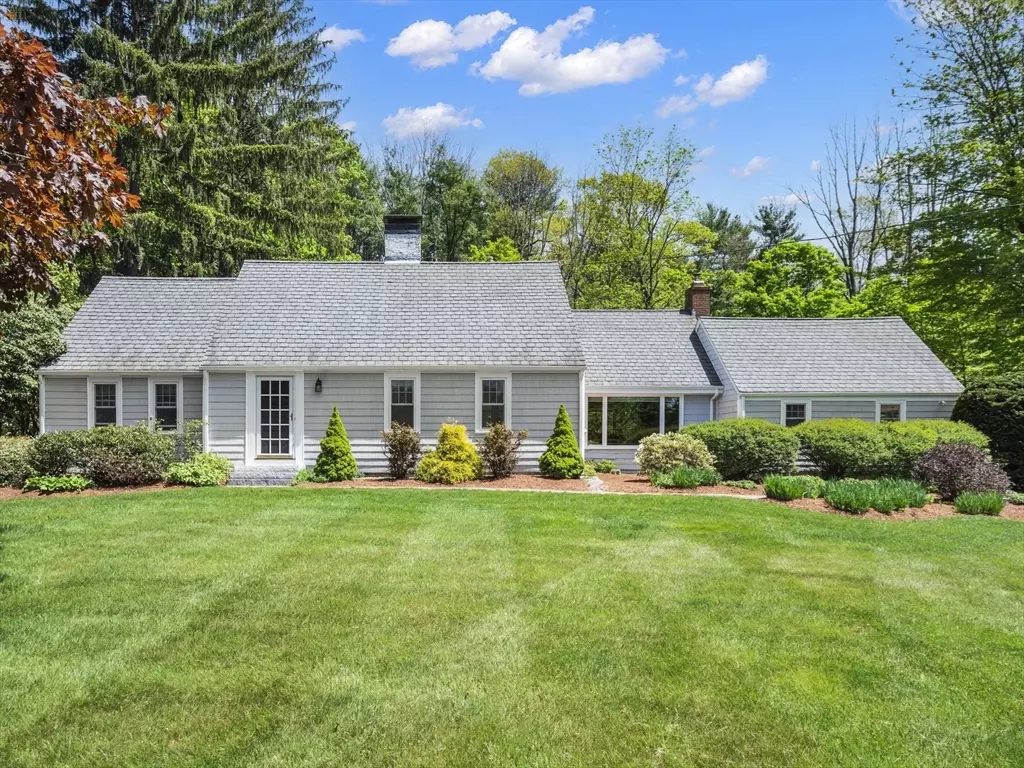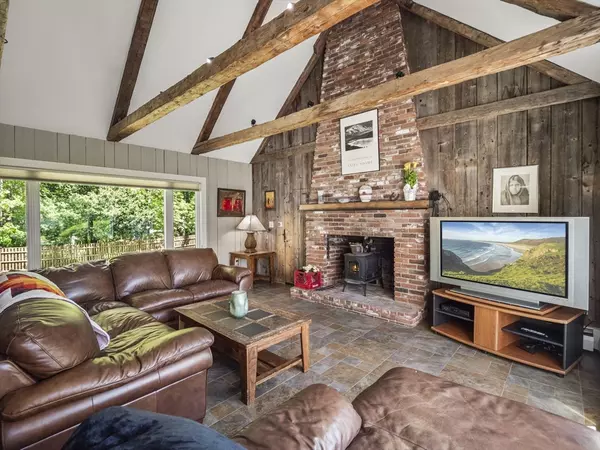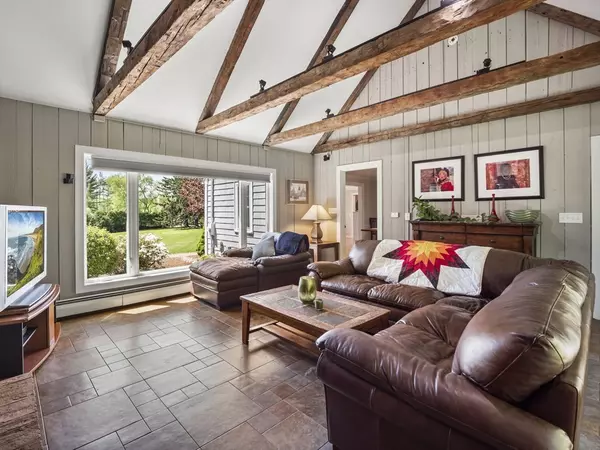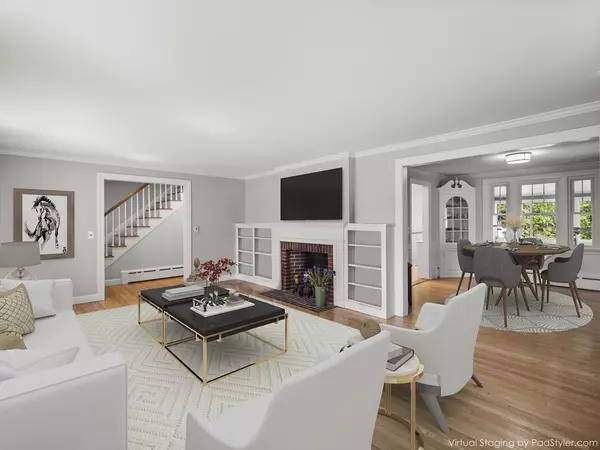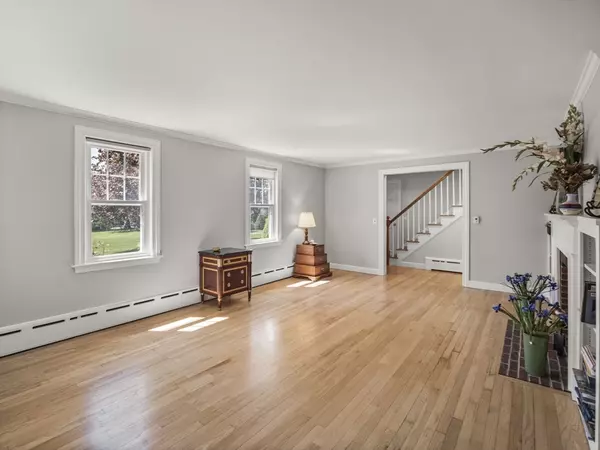$1,050,000
$1,129,900
7.1%For more information regarding the value of a property, please contact us for a free consultation.
416 South Main St Andover, MA 01810
4 Beds
2 Baths
2,465 SqFt
Key Details
Sold Price $1,050,000
Property Type Single Family Home
Sub Type Single Family Residence
Listing Status Sold
Purchase Type For Sale
Square Footage 2,465 sqft
Price per Sqft $425
MLS Listing ID 73238320
Sold Date 07/17/24
Style Cape
Bedrooms 4
Full Baths 2
HOA Y/N false
Year Built 1956
Annual Tax Amount $12,208
Tax Year 2024
Lot Size 1.330 Acres
Acres 1.33
Property Sub-Type Single Family Residence
Property Description
Rarely offered, this Classic, Charming Cape home sits on a spectacular 1.33 Acre lot. Well distanced (300') from the street, the mature arborvitae provide tremendous privacy- a park like feel. So convenient to downtown Andover, Phillips Academy, highways, Boston commuter bus and schools. UPDATED improvements include 2 baths, new heating system, windows and electric panel. The bright Living room features HW floors, FP and built-in bookcases. Kitchen offers good storage, double oven, eating area, and leads to a dining room with built in corner cabinets. Enjoy the vaulted ceiling Family Room w/ wood burning stove & VT barn board walls. Highly sought 1st floor Primary BR w HW flr and adjacent bath. Upstairs- three BRs (all with HW floors) & bath complete this great layout. Att. garage. Relax on the spacious deck and screen porch overlooking a peaceful, level, pool ready fenced in yard. Home will be connected to town sewer prior to close offering an option to expand. Exceptional Opportunity
Location
State MA
County Essex
Zoning SRC
Direction Main St-South of Phillips Academy
Rooms
Family Room Wood / Coal / Pellet Stove, Vaulted Ceiling(s), Flooring - Stone/Ceramic Tile, Window(s) - Picture, Exterior Access
Basement Full
Primary Bedroom Level First
Dining Room Closet/Cabinets - Custom Built, Flooring - Hardwood
Kitchen Flooring - Stone/Ceramic Tile, Dining Area, Exterior Access
Interior
Heating Baseboard, Oil
Cooling Wall Unit(s)
Flooring Tile, Hardwood
Fireplaces Number 2
Fireplaces Type Living Room
Appliance Water Heater, Oven, Dishwasher, Range, Refrigerator, Washer, Dryer, Range Hood
Laundry Electric Dryer Hookup, In Basement
Exterior
Exterior Feature Porch - Enclosed, Deck, Rain Gutters, Storage, Professional Landscaping, Sprinkler System, Fenced Yard
Garage Spaces 2.0
Fence Fenced/Enclosed, Fenced
Community Features Public Transportation, Highway Access, Private School, Public School
Utilities Available for Electric Range, for Electric Dryer
Roof Type Shingle,Rubber
Total Parking Spaces 8
Garage Yes
Building
Lot Description Wooded, Level
Foundation Concrete Perimeter
Sewer Public Sewer, Other
Water Public
Architectural Style Cape
Schools
Elementary Schools South
Middle Schools Doherty
High Schools Ahs
Others
Senior Community false
Read Less
Want to know what your home might be worth? Contact us for a FREE valuation!

Our team is ready to help you sell your home for the highest possible price ASAP
Bought with The Movement Group • Compass

