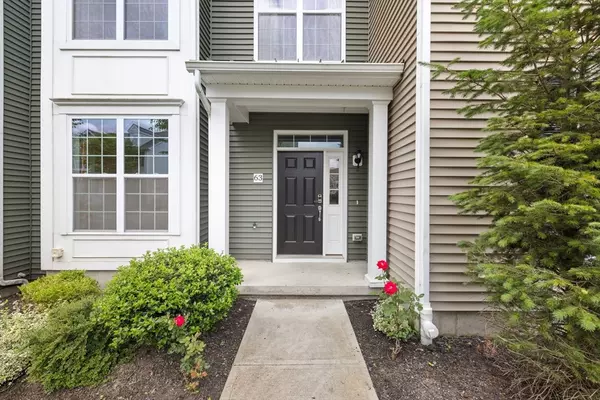$850,000
$775,000
9.7%For more information regarding the value of a property, please contact us for a free consultation.
63 Townsend Blvd #63 Westborough, MA 01581
3 Beds
2.5 Baths
2,334 SqFt
Key Details
Sold Price $850,000
Property Type Condo
Sub Type Condominium
Listing Status Sold
Purchase Type For Sale
Square Footage 2,334 sqft
Price per Sqft $364
MLS Listing ID 73251038
Sold Date 07/17/24
Bedrooms 3
Full Baths 2
Half Baths 1
HOA Fees $364/mo
Year Built 2015
Annual Tax Amount $10,811
Tax Year 2023
Property Description
Unique opportunity to secure Toll Brothers Barrett style home in Westborough Village!!!. Situated privately this home offers many bells and whistles. Highlights 3 lvls of living. First floor offers a finished bonus room suitable for office/flex/play area. Open floor plan with 9foot ceilings on second level and ample windows throughout, gourmet kitchen with sunlit space, a kitchen-aid range that vents out with upgraded cabinets, breakfast area leading to a beautiful living room. 3 rd level is equipped with 3 bedrooms including a spacious master suite & bath. Gadgets and amenities include- water filtration system, easy access to elegant clubhouse, gym/pool, playground, parks & less than 1 mile to the Train Station.
Location
State MA
County Worcester
Zoning BUS
Direction Use GPS ( Route 9 West/East--Otis Street-Smith Pkwy-Fisher Street-Gleason Street-Townsend Blvd)
Rooms
Basement N
Primary Bedroom Level Third
Dining Room Flooring - Hardwood, Open Floorplan
Kitchen Closet, Flooring - Hardwood, Balcony / Deck, Cabinets - Upgraded, Open Floorplan, Recessed Lighting, Gas Stove
Interior
Interior Features Recessed Lighting, Bonus Room
Heating Central, Forced Air, Natural Gas
Cooling Central Air
Flooring Tile, Carpet, Hardwood, Flooring - Wall to Wall Carpet
Appliance Range, Oven, Dishwasher, Microwave, Refrigerator, Dryer
Laundry Gas Dryer Hookup, Washer Hookup, Third Floor, In Unit
Exterior
Exterior Feature Patio
Garage Spaces 2.0
Community Features Public Transportation, Shopping, Walk/Jog Trails, Laundromat, Bike Path, Public School, T-Station
Utilities Available for Gas Range, for Electric Range, for Electric Oven, for Gas Dryer, Washer Hookup
Roof Type Shingle
Total Parking Spaces 2
Garage Yes
Building
Story 3
Sewer Public Sewer
Water Public
Schools
Elementary Schools Fales/Mps
Middle Schools Gibbons
High Schools Wps
Others
Pets Allowed Yes w/ Restrictions
Senior Community false
Read Less
Want to know what your home might be worth? Contact us for a FREE valuation!

Our team is ready to help you sell your home for the highest possible price ASAP
Bought with June Hillier • RE/MAX Executive Realty





