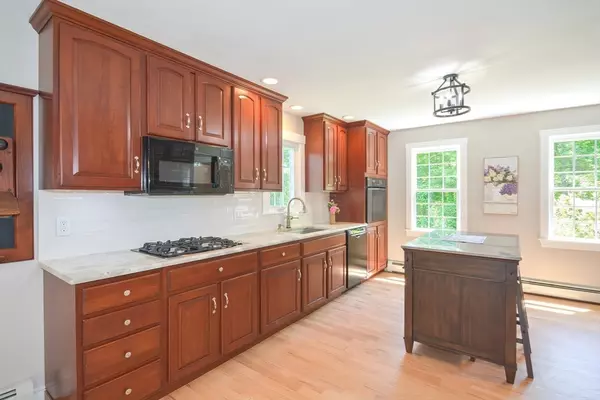$750,000
$739,900
1.4%For more information regarding the value of a property, please contact us for a free consultation.
13 Park St Mendon, MA 01756
3 Beds
2.5 Baths
2,080 SqFt
Key Details
Sold Price $750,000
Property Type Single Family Home
Sub Type Single Family Residence
Listing Status Sold
Purchase Type For Sale
Square Footage 2,080 sqft
Price per Sqft $360
MLS Listing ID 73246503
Sold Date 07/17/24
Style Colonial
Bedrooms 3
Full Baths 2
Half Baths 1
HOA Y/N false
Year Built 1996
Annual Tax Amount $8,644
Tax Year 2024
Lot Size 2.430 Acres
Acres 2.43
Property Description
Drive down a picturesque, tree-lined driveway that forms a natural canopy, leading you to a sprawling 2.43-acre expanse sets the scene for this immaculate Colonial. Lovingly maintained by its original owner, this home offers the perfect blend of charm and modern updates. Step inside to a front-to-back eat-in kitchen, featuring a beautiful fireplace that adds warmth and character. The first floor also includes a dedicated office, a cozy family room, half bath & a spacious living room. Upstairs, retreat to the expansive primary suite, boasting a large walk-in closet and a luxurious en-suite bath. The generously sized secondary bedrooms share an updated bathroom. For added convenience and ease, laundry room is on the 2nd floor. For those needing extra space, the walk-up attic offers great potential w/ roughed-in plumbing for an easy finish. Relax out on the oversized back deck and enjoy the summer sunsets. This turnkey home is packed w/ updates, please see attached updates & features.
Location
State MA
County Worcester
Zoning RES
Direction Rt 16 to Nipmuc Drive to Park Street
Rooms
Family Room Flooring - Hardwood, Recessed Lighting
Basement Full, Interior Entry, Bulkhead, Concrete, Unfinished
Primary Bedroom Level Second
Dining Room Flooring - Hardwood, Lighting - Pendant
Kitchen Flooring - Hardwood, Recessed Lighting
Interior
Interior Features Office, Walk-up Attic
Heating Baseboard, Oil
Cooling Window Unit(s), Whole House Fan
Flooring Hardwood, Wood Laminate, Flooring - Hardwood
Fireplaces Number 1
Appliance Water Heater, Range, Oven, Dishwasher, Microwave, Refrigerator, Freezer, Washer, Dryer
Laundry Laundry Closet, Flooring - Laminate, Dryer Hookup - Dual, Electric Dryer Hookup, Gas Dryer Hookup, Washer Hookup, Second Floor
Exterior
Exterior Feature Deck - Wood, Rain Gutters, Outdoor Gas Grill Hookup
Community Features Public Transportation, Shopping, Tennis Court(s), Park, Walk/Jog Trails, Stable(s), Golf, Medical Facility, Laundromat, Bike Path, Conservation Area, Highway Access, House of Worship, Public School
Utilities Available for Gas Range, for Gas Dryer, Washer Hookup, Outdoor Gas Grill Hookup
Waterfront Description Beach Front,Lake/Pond,1 to 2 Mile To Beach,Beach Ownership(Public)
View Y/N Yes
View Scenic View(s)
Roof Type Shingle
Total Parking Spaces 8
Garage No
Building
Lot Description Cleared
Foundation Concrete Perimeter
Sewer Private Sewer
Water Private
Architectural Style Colonial
Schools
Elementary Schools Clough
Middle Schools Miscoe Hill
High Schools Nipmuc
Others
Senior Community false
Read Less
Want to know what your home might be worth? Contact us for a FREE valuation!

Our team is ready to help you sell your home for the highest possible price ASAP
Bought with Makenzie Bridges • Better Living Real Estate, LLC





