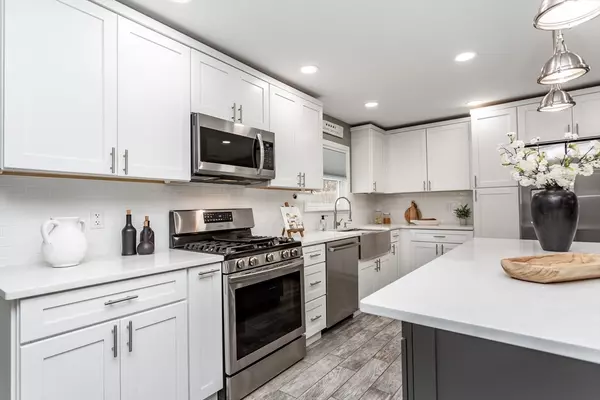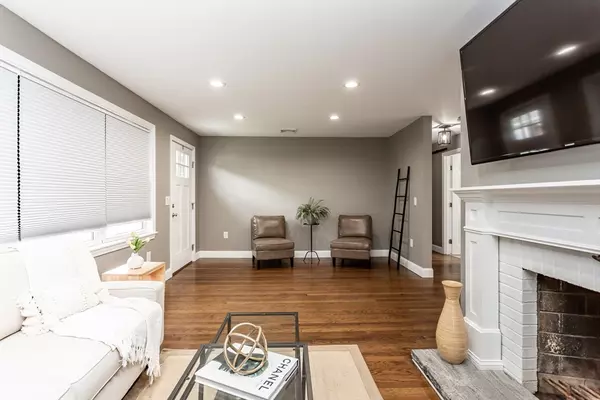$530,000
$489,900
8.2%For more information regarding the value of a property, please contact us for a free consultation.
241 Lowell St New Bedford, MA 02745
3 Beds
2 Baths
1,530 SqFt
Key Details
Sold Price $530,000
Property Type Single Family Home
Sub Type Single Family Residence
Listing Status Sold
Purchase Type For Sale
Square Footage 1,530 sqft
Price per Sqft $346
MLS Listing ID 73243799
Sold Date 07/17/24
Style Ranch
Bedrooms 3
Full Baths 2
HOA Y/N false
Year Built 1955
Annual Tax Amount $4,908
Tax Year 2024
Lot Size 9,583 Sqft
Acres 0.22
Property Description
241 Lowell St is a wonderfully cared for ranch style home in the North End of New Bedford. As you walk in, you can leave your shoes in the transitional mudroom with ample storage for coats and accessories. The large eat in kitchen has been fully transformed into a modern space with newer appliances offered in stainless steel finishing. As you transition down the hall, you will find main level laundry enclosed behind beautifully crafted farm style doors. Further down the hall, you will find and three bedrooms and two bathrooms, where the main bedroom is offered with a main bath. Not enough space? The full height basement offers space for storage, a hobby, or consider applying for more living space! On the exterior there are numerous recent upgrades including a roof, vinyl siding, heat pump, vinyl fence, and a paved driveway. Lowell St is conveniently located near the future commuter rail, schools, and restaurants.
Location
State MA
County Bristol
Zoning RA
Direction Use GPS
Rooms
Basement Full, Concrete, Unfinished
Primary Bedroom Level First
Interior
Heating Baseboard, Heat Pump, Natural Gas
Cooling Heat Pump
Flooring Wood, Tile
Fireplaces Number 1
Appliance Gas Water Heater, Range, Dishwasher, Microwave, Refrigerator, Washer, Dryer
Laundry First Floor
Exterior
Community Features Public Transportation, Shopping, Park, Highway Access, House of Worship, Public School
Utilities Available for Gas Range
Total Parking Spaces 6
Garage No
Building
Foundation Concrete Perimeter
Sewer Public Sewer
Water Public
Architectural Style Ranch
Others
Senior Community false
Read Less
Want to know what your home might be worth? Contact us for a FREE valuation!

Our team is ready to help you sell your home for the highest possible price ASAP
Bought with Team ROSO • RE/MAX Vantage





