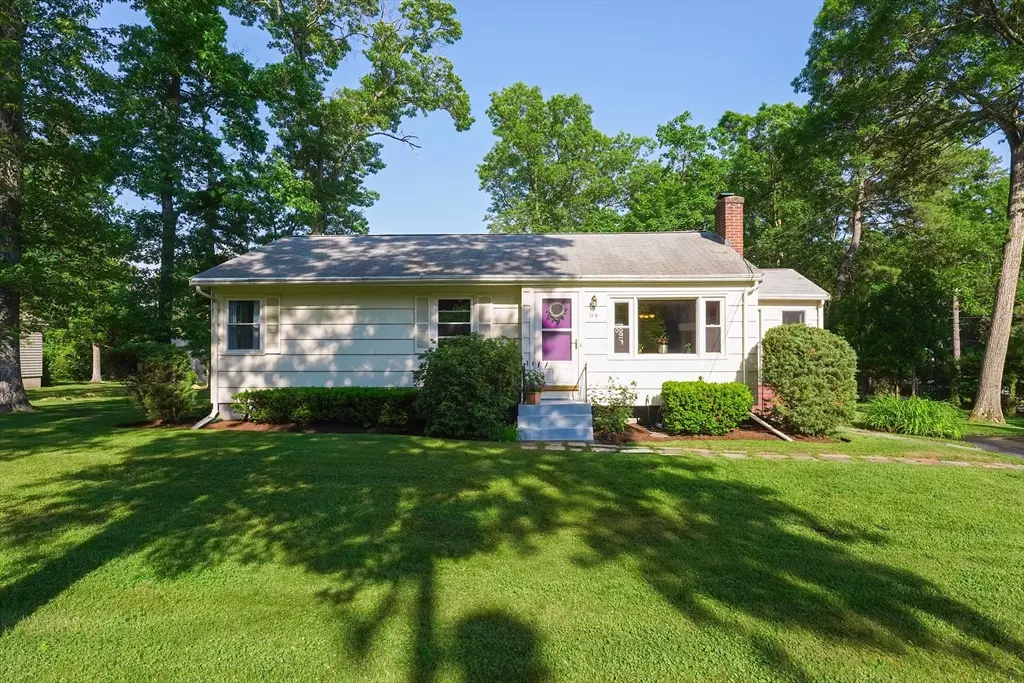$550,000
$499,900
10.0%For more information regarding the value of a property, please contact us for a free consultation.
84 Oakland Street Medway, MA 02053
3 Beds
1 Bath
1,644 SqFt
Key Details
Sold Price $550,000
Property Type Single Family Home
Sub Type Single Family Residence
Listing Status Sold
Purchase Type For Sale
Square Footage 1,644 sqft
Price per Sqft $334
MLS Listing ID 73248782
Sold Date 07/18/24
Style Ranch
Bedrooms 3
Full Baths 1
HOA Y/N false
Year Built 1954
Annual Tax Amount $6,322
Tax Year 2024
Lot Size 0.440 Acres
Acres 0.44
Property Description
This delightful ranch home features a single-story design in a terrific location near the commuter rail, park and shopping. The exterior door leads into a tiled entranceway and welcoming family room with cathedral ceiling. Step into open floor plan of dining area and living room with a fireplace and hardwood flooring. There are arched doorways into the kitchen and off the dining area is access to a large deck and level, manicured yard. Down the hallway are three comfortably sized bedrooms and an updated full bathroom. A finished space in the basement for multiuse purposes and still plenty of storage. Important features include replacement windows 2022, roof ~ 16 years, newer hot water heater.
Location
State MA
County Norfolk
Zoning AR-1
Direction Main Street to Oakland Street or Village Street to Oakland Street
Rooms
Family Room Cathedral Ceiling(s), Ceiling Fan(s), Flooring - Stone/Ceramic Tile, Recessed Lighting
Basement Full, Partially Finished
Primary Bedroom Level First
Dining Room Flooring - Hardwood, Lighting - Overhead
Kitchen Flooring - Stone/Ceramic Tile, Lighting - Overhead
Interior
Interior Features Recessed Lighting, Den, High Speed Internet
Heating Baseboard, Oil
Cooling Wall Unit(s)
Flooring Tile, Hardwood, Flooring - Wall to Wall Carpet
Fireplaces Number 1
Fireplaces Type Living Room
Appliance Water Heater, Range, Dishwasher, Refrigerator, Washer, Dryer
Laundry In Basement, Electric Dryer Hookup, Washer Hookup
Exterior
Exterior Feature Deck
Community Features Public Transportation, Shopping, Park, Walk/Jog Trails, Bike Path, Highway Access, Public School, T-Station
Utilities Available for Electric Range, for Electric Oven, for Electric Dryer, Washer Hookup
Roof Type Shingle
Total Parking Spaces 4
Garage No
Building
Lot Description Corner Lot, Wooded, Level
Foundation Concrete Perimeter
Sewer Public Sewer
Water Public
Architectural Style Ranch
Others
Senior Community false
Acceptable Financing Contract
Listing Terms Contract
Read Less
Want to know what your home might be worth? Contact us for a FREE valuation!

Our team is ready to help you sell your home for the highest possible price ASAP
Bought with Andrea McCarthy • Andrea McCarthy





