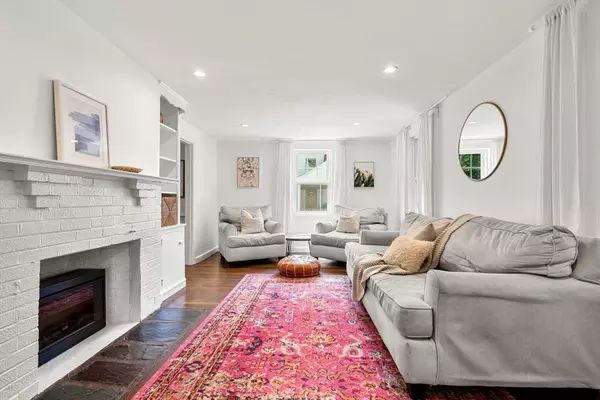$1,100,000
$1,099,999
For more information regarding the value of a property, please contact us for a free consultation.
14 Pierrepont Rd Newton, MA 02462
3 Beds
2 Baths
1,856 SqFt
Key Details
Sold Price $1,100,000
Property Type Single Family Home
Sub Type Single Family Residence
Listing Status Sold
Purchase Type For Sale
Square Footage 1,856 sqft
Price per Sqft $592
MLS Listing ID 73239114
Sold Date 07/19/24
Style Cape
Bedrooms 3
Full Baths 2
HOA Y/N false
Year Built 1939
Annual Tax Amount $9,707
Tax Year 2024
Lot Size 6,969 Sqft
Acres 0.16
Property Description
Welcome home to this charming 3 bedroom / 2 bath gem nested in a tranquil sought-after Newton Lower Falls community. Step inside to discover a thoughtfully designed interior with ample natural light and hardwood floors. Spacious enclosed mudroom, great living room sets the stage for cozy gatherings; Newly remodeled kitchen with modern appliances; Spacious step-down family room with wet bar; Central AC/Heat throughout, including basement. Finished basement ideal for media room, gym or home office; Private fenced-in backyard with turf grass is perfect for year-round entertainment; Newly installed sprinkler system on front lawn; Commuter's dream - just a 10 minute walk to the Riverside Green Line, 20 minute walk to the Auburndale commuter rail station, and 15 min. drive to downtown Boston; Easy access to Rt. 128/Mass Pike as well. Angier/Williams buffer school district. Do not miss the opportunity to experience the epitome of suburban living.
Location
State MA
County Middlesex
Zoning SR3
Direction Grove St to Pierrepond Road. Newton, Ma
Rooms
Family Room Wet Bar
Basement Finished
Primary Bedroom Level Second
Kitchen Cabinets - Upgraded, Remodeled
Interior
Interior Features Bonus Room, Exercise Room
Heating Forced Air, Natural Gas
Cooling Central Air
Flooring Wood, Tile
Fireplaces Number 1
Appliance Gas Water Heater, Range, Dishwasher, Disposal, Refrigerator, ENERGY STAR Qualified Dryer, ENERGY STAR Qualified Dishwasher, ENERGY STAR Qualified Washer
Laundry In Basement, Electric Dryer Hookup, Washer Hookup
Exterior
Exterior Feature Porch - Enclosed, Rain Gutters, Sprinkler System, Fenced Yard
Fence Fenced
Community Features Public Transportation, Tennis Court(s), Park, Walk/Jog Trails, Golf, Medical Facility, Conservation Area, Highway Access, Public School, T-Station, University
Utilities Available for Gas Range, for Gas Oven, for Electric Dryer, Washer Hookup
Roof Type Shingle
Total Parking Spaces 2
Garage No
Building
Lot Description Cleared, Level
Foundation Concrete Perimeter
Sewer Public Sewer
Water Public
Architectural Style Cape
Schools
Elementary Schools Angier/Williams
Middle Schools Brown
Others
Senior Community false
Read Less
Want to know what your home might be worth? Contact us for a FREE valuation!

Our team is ready to help you sell your home for the highest possible price ASAP
Bought with Dream Team • Dreamega International Realty LLC





