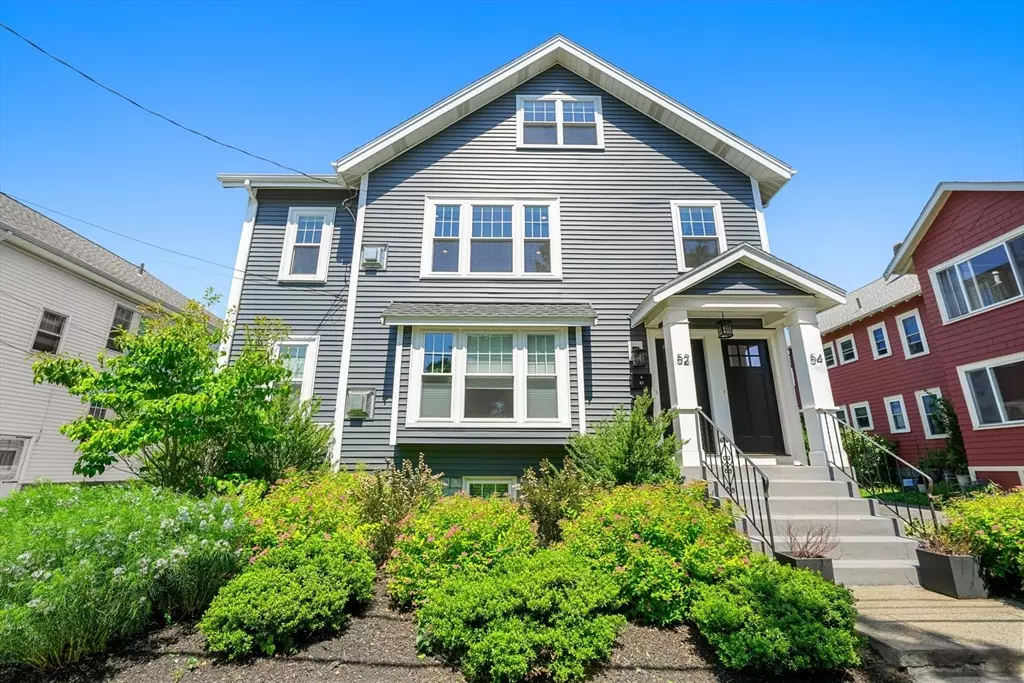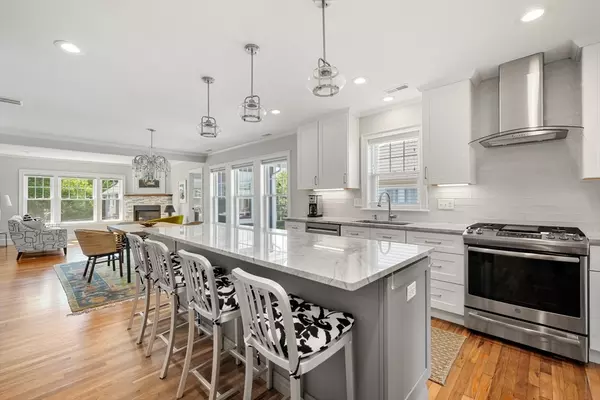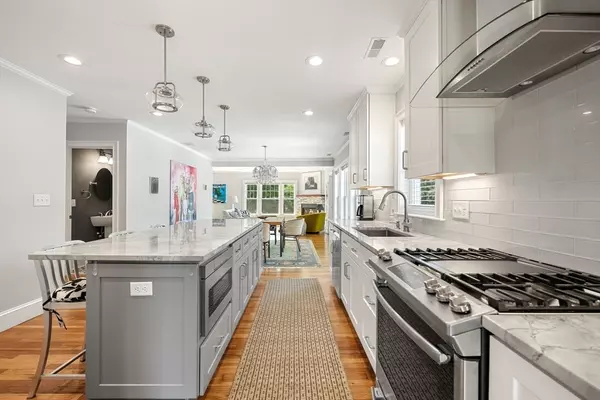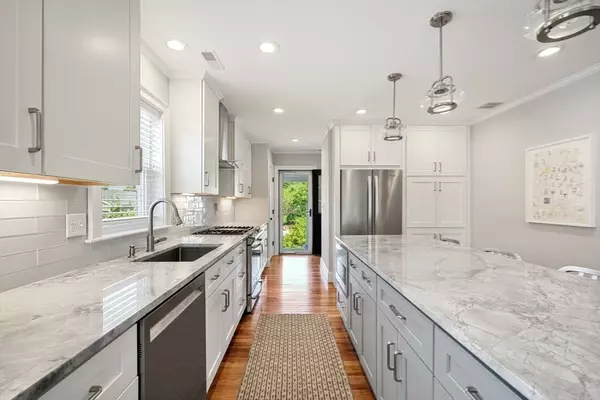$1,100,000
$1,099,000
0.1%For more information regarding the value of a property, please contact us for a free consultation.
54 Webster St #54 Arlington, MA 02474
3 Beds
2.5 Baths
1,935 SqFt
Key Details
Sold Price $1,100,000
Property Type Condo
Sub Type Condominium
Listing Status Sold
Purchase Type For Sale
Square Footage 1,935 sqft
Price per Sqft $568
MLS Listing ID 73252055
Sold Date 07/24/24
Bedrooms 3
Full Baths 2
Half Baths 1
HOA Fees $175/mo
Year Built 1924
Annual Tax Amount $10,349
Tax Year 2024
Property Sub-Type Condominium
Property Description
Step into luxury living with this elegant two level condo on a tree lined street in a perfect Arlington location! Meticulously renovated in 2019, this home exudes sophistication and comfort. The open floor plan seamlessly integrates the living, dining, and kitchen areas, showcasing white oak hardwood floors and a handsome gas fireplace. The kitchen boasts a large center island, quartz counters, premium stainless steel appliances, custom cabinetry, glass tile backsplash & a gas range. The first floor primary bedroom features a spa-like en-suite bath and a walk-in closet. The second level of the home has a two additional bedrooms, full bath and an open flex space. Completing this wonderful offering is a first floor office, central AC, in-unit washer/dryer, a covered rear deck and a large driveway with garage parking.This home offers the perfect blend of modern luxury and comfort, with every detail carefully considered. Don't miss this opportunity to make this stunning home your own.
Location
State MA
County Middlesex
Zoning R2
Direction Webster Street in between Warren St. and Philips St.
Rooms
Basement Y
Interior
Heating Central, Natural Gas
Cooling Central Air
Flooring Tile, Hardwood
Fireplaces Number 1
Appliance Range, Dishwasher, Disposal, Microwave, Refrigerator, Washer, Dryer, Range Hood
Laundry In Unit
Exterior
Exterior Feature Deck - Composite
Garage Spaces 1.0
Community Features Public Transportation, Shopping, Park, Bike Path
Utilities Available for Gas Range
Total Parking Spaces 2
Garage Yes
Building
Story 2
Sewer Public Sewer
Water Public
Others
Pets Allowed Yes w/ Restrictions
Senior Community false
Read Less
Want to know what your home might be worth? Contact us for a FREE valuation!

Our team is ready to help you sell your home for the highest possible price ASAP
Bought with Randall Horn • Compass





