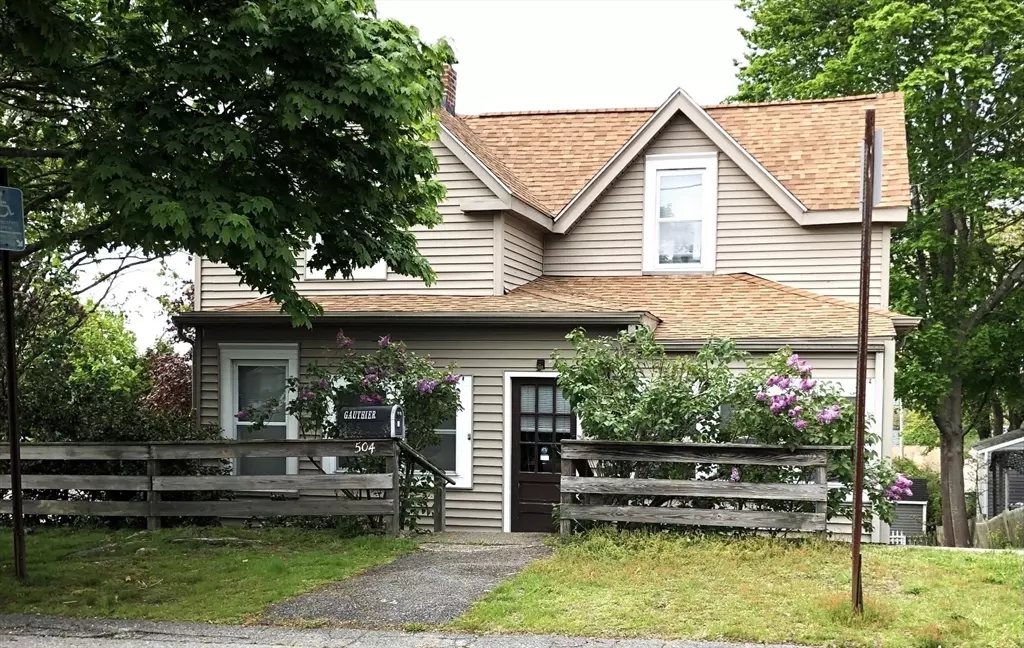$305,000
$349,900
12.8%For more information regarding the value of a property, please contact us for a free consultation.
504 Prescott St New Bedford, MA 02745
4 Beds
1 Bath
1,492 SqFt
Key Details
Sold Price $305,000
Property Type Single Family Home
Sub Type Single Family Residence
Listing Status Sold
Purchase Type For Sale
Square Footage 1,492 sqft
Price per Sqft $204
MLS Listing ID 73238139
Sold Date 07/25/24
Style Cottage
Bedrooms 4
Full Baths 1
HOA Y/N false
Year Built 1925
Annual Tax Amount $4,250
Tax Year 2024
Lot Size 7,840 Sqft
Acres 0.18
Property Description
Original home built in 1925 and lovingly added to for larger family living. Not a "Cookie Cutter" home. The elder gentleman owner, now in his estate, added his personal touches through the years as reflected in the photos. It offers 1492 sq. ft. of living space with 4 small bedrooms and one small bathroom (walk-in tub). Bedrooms could be combined, and the bathroom could be enlarged. Photos also reflect the need for much updating. The home has a 3 yr. young roof with re-pointed chimney, Vinyl sided, Vinyl replacement windows, central air, deck off the kitchen with a one stall garage under the deck. Newer homes are located across the street, in the back and along both sides. (see photos) TRAIN only minutes away. HIGHWAY only minutes away. I do not believe Va or FHA would be available. However, come take a look and you decide. Available and priced to sell.
Location
State MA
County Bristol
Area Far North
Zoning RA
Direction North off Tarklin Hill Rd. Almost to the end of Prescott St. East side.
Rooms
Basement Full, Walk-Out Access, Interior Entry, Garage Access, Concrete
Primary Bedroom Level Second
Interior
Heating Forced Air, Natural Gas
Cooling Central Air
Flooring Wood, Plywood, Carpet, Parquet
Appliance Gas Water Heater, Range, Dishwasher, Microwave, Refrigerator, Washer, Dryer
Laundry In Basement, Gas Dryer Hookup, Washer Hookup
Exterior
Exterior Feature Porch, Deck - Wood, Rain Gutters, Storage
Garage Spaces 1.0
Community Features Public Transportation, Shopping, Park, Golf, Medical Facility, Laundromat, Highway Access, House of Worship, Private School, Public School, T-Station
Utilities Available for Gas Range, for Gas Dryer, Washer Hookup
Roof Type Shingle
Total Parking Spaces 2
Garage Yes
Building
Lot Description Cleared, Steep Slope
Foundation Block, Stone, Granite, Irregular
Sewer Public Sewer
Water Public
Architectural Style Cottage
Others
Senior Community false
Read Less
Want to know what your home might be worth? Contact us for a FREE valuation!

Our team is ready to help you sell your home for the highest possible price ASAP
Bought with Toland Barbosa • Keller Williams Realty Boston-Metro | Back Bay





