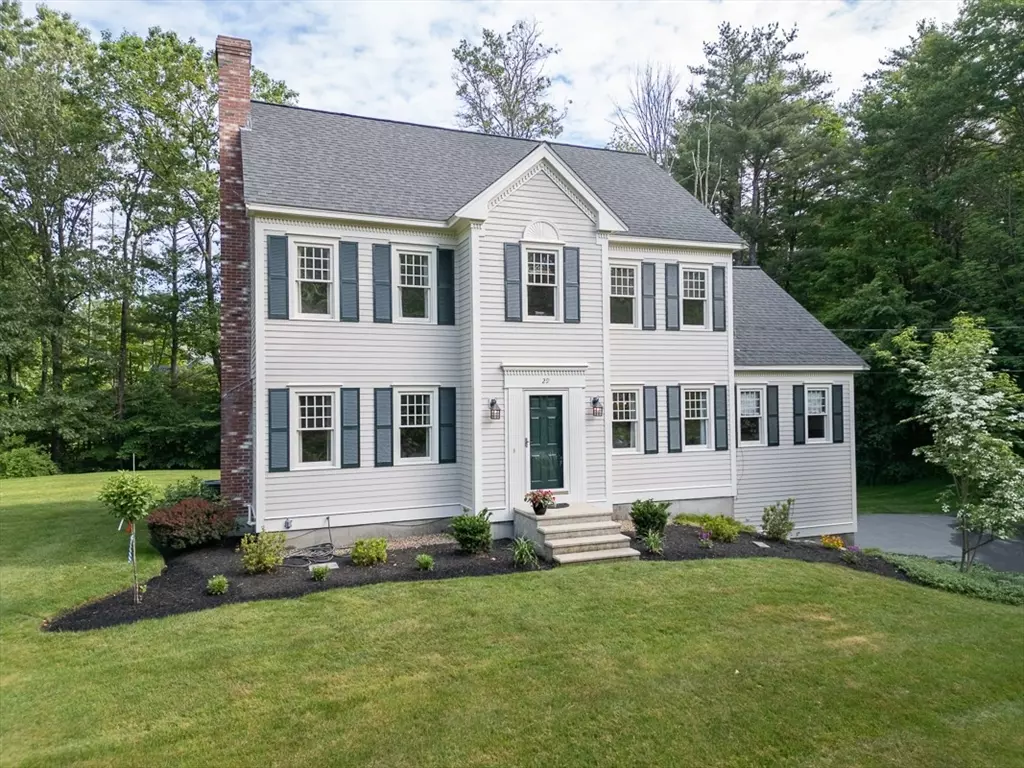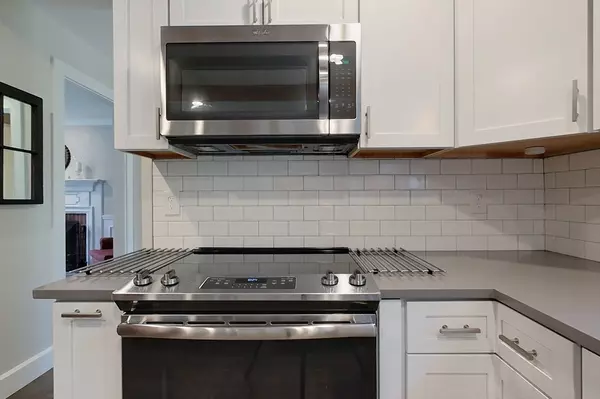$710,000
$699,000
1.6%For more information regarding the value of a property, please contact us for a free consultation.
29 Jewett St Pepperell, MA 01463
4 Beds
2.5 Baths
2,875 SqFt
Key Details
Sold Price $710,000
Property Type Single Family Home
Sub Type Single Family Residence
Listing Status Sold
Purchase Type For Sale
Square Footage 2,875 sqft
Price per Sqft $246
MLS Listing ID 73246981
Sold Date 07/25/24
Style Colonial
Bedrooms 4
Full Baths 2
Half Baths 1
HOA Y/N false
Year Built 1996
Annual Tax Amount $7,867
Tax Year 2024
Lot Size 0.750 Acres
Acres 0.75
Property Description
Welcome to this stunning turnkey home, featuring recent upgrades including a new roof, exterior paint, garage doors & interior paint. The eat-in Kitchen w/ a breakfast nook is a highlight, featuring white cabinets & backsplash, newer appliances, recessed lighting that illuminates exposed beams & slider leading to the oversized deck while opening into the grand LR, accented w/ knotty pine & a vaulted ceiling – perfect for entertaining. Completing the main level is a ½ Bath, Laundry, DR & FR w/ brick fireplace both w/ HW floors & wainscoting. Upstairs, the primary suite offers a Full BA w/ walk-in tiled shower, along w/ 2 addt'l BDRMS, an office & Full BA. A 4th BDRM & 250+ Sq Ft Bonus RM awaits on the 3rd floor. The BSMNT boasts a remodeled Mudroom, storage & access to the 2 car garage. Outside, the mature, vibrant landscaping & private backyard create a serene retreat. This home just might check all your boxes.
Location
State MA
County Middlesex
Zoning RUR
Direction Use GPS
Rooms
Basement Full, Partially Finished, Walk-Out Access, Interior Entry, Garage Access, Concrete
Interior
Interior Features Walk-up Attic
Heating Central, Forced Air, Electric Baseboard, Oil
Cooling Central Air, Window Unit(s)
Flooring Tile, Carpet, Hardwood, Vinyl / VCT
Fireplaces Number 1
Appliance Electric Water Heater, Water Heater, Range, Dishwasher, Microwave, Refrigerator, Plumbed For Ice Maker
Laundry Electric Dryer Hookup, Washer Hookup
Exterior
Exterior Feature Deck - Wood, Professional Landscaping, Sprinkler System
Garage Spaces 2.0
Utilities Available for Electric Range, for Electric Oven, for Electric Dryer, Washer Hookup, Icemaker Connection, Generator Connection
Roof Type Shingle
Total Parking Spaces 5
Garage Yes
Building
Lot Description Cleared, Level
Foundation Concrete Perimeter
Sewer Private Sewer
Water Public
Architectural Style Colonial
Others
Senior Community false
Read Less
Want to know what your home might be worth? Contact us for a FREE valuation!

Our team is ready to help you sell your home for the highest possible price ASAP
Bought with Kurt Thompson • RE/MAX Liberty





