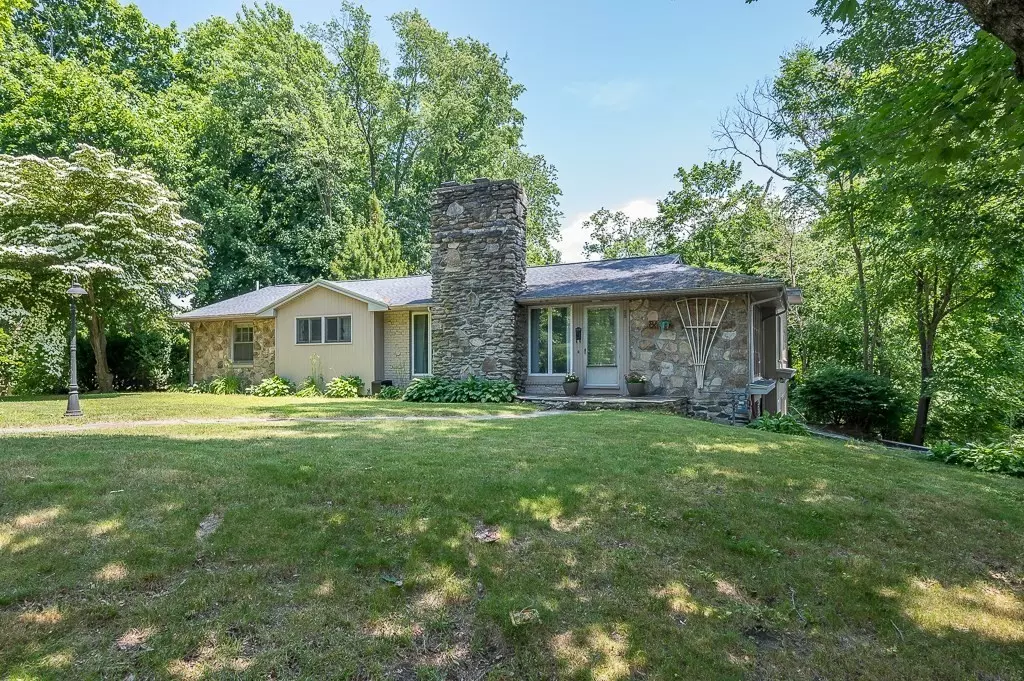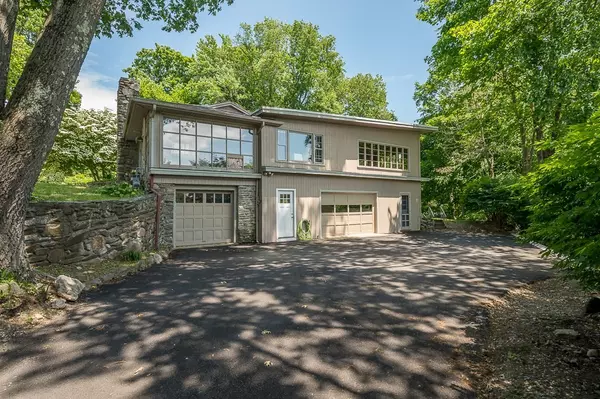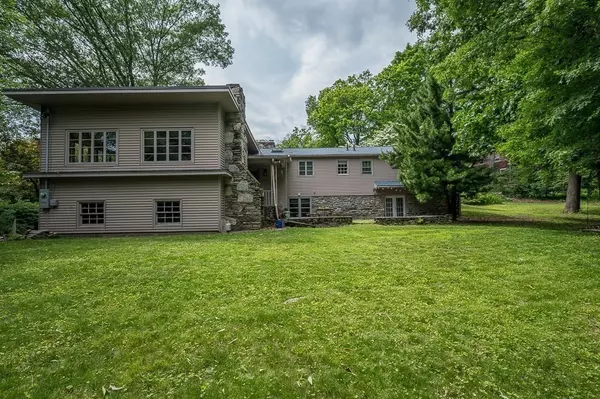$580,000
$499,900
16.0%For more information regarding the value of a property, please contact us for a free consultation.
88 Newton Ave N Worcester, MA 01602
3 Beds
2 Baths
2,099 SqFt
Key Details
Sold Price $580,000
Property Type Single Family Home
Sub Type Single Family Residence
Listing Status Sold
Purchase Type For Sale
Square Footage 2,099 sqft
Price per Sqft $276
MLS Listing ID 73254237
Sold Date 07/26/24
Style Ranch,Mid-Century Modern
Bedrooms 3
Full Baths 2
HOA Y/N false
Year Built 1951
Annual Tax Amount $6,097
Tax Year 2023
Lot Size 0.700 Acres
Acres 0.7
Property Description
Mid century modern style ranch in desirable Salisbury St. neighborhood of Worcester! Picture windows, beamed ceilings, hardwood floors, 3 fireplaces, a gorgeous kitchen, large private backyard, the list goes on! Step inside and find the living room with built-in fireplace & hardwood floors. The fully updated, skylit kitchen boasts stainless steel appliances, granite countertops, sit at peninsula & is open to the dining area. The spacious & cozy family room offers beautiful, beamed ceiling, cozy fireplace & large windows letting in lots of natural light! Enjoy the primary suite with its own full bath & double closets. Two additional bedrooms share a 2nd full bath. Sun room with small sink perfect for a crafting and relaxing! Stunning picture window lit den with hardwood floors. Down in the lower level there is a newly added sauna! Also spacious bonus room with new flooring, an office as well as access to the 2 car garage, workshop & back patio! Tucked away yet close to everything!
Location
State MA
County Worcester
Zoning RS-10
Direction Take Salisbury St to Newton Ave N in Worcester
Rooms
Family Room Beamed Ceilings, Flooring - Wall to Wall Carpet
Basement Full
Primary Bedroom Level First
Dining Room Flooring - Hardwood, French Doors, Open Floorplan, Remodeled
Kitchen Skylight, Flooring - Hardwood, Countertops - Stone/Granite/Solid, Cabinets - Upgraded, Open Floorplan, Recessed Lighting, Remodeled, Stainless Steel Appliances, Peninsula
Interior
Interior Features Beamed Ceilings, Slider, Recessed Lighting, Steam / Sauna, Mud Room, Sun Room, Bonus Room, Den, Home Office, Central Vacuum
Heating Baseboard, Natural Gas, Electric
Cooling Window Unit(s)
Flooring Tile, Carpet, Hardwood, Flooring - Vinyl, Flooring - Hardwood, Flooring - Stone/Ceramic Tile
Fireplaces Number 2
Fireplaces Type Family Room, Living Room
Appliance Gas Water Heater, Range, Dishwasher, Refrigerator
Laundry Sink, Dryer Hookup - Electric, Washer Hookup, In Basement
Exterior
Exterior Feature Patio, Rain Gutters
Garage Spaces 2.0
Community Features Public Transportation, Shopping, Park, Medical Facility, Laundromat, Highway Access, House of Worship, Public School, T-Station, University
Utilities Available Washer Hookup
Roof Type Shingle
Total Parking Spaces 4
Garage Yes
Building
Lot Description Corner Lot
Foundation Stone
Sewer Public Sewer
Water Public
Architectural Style Ranch, Mid-Century Modern
Others
Senior Community false
Read Less
Want to know what your home might be worth? Contact us for a FREE valuation!

Our team is ready to help you sell your home for the highest possible price ASAP
Bought with Victoria Tran Slomiak • Kazantzis Real Estate, LLC





