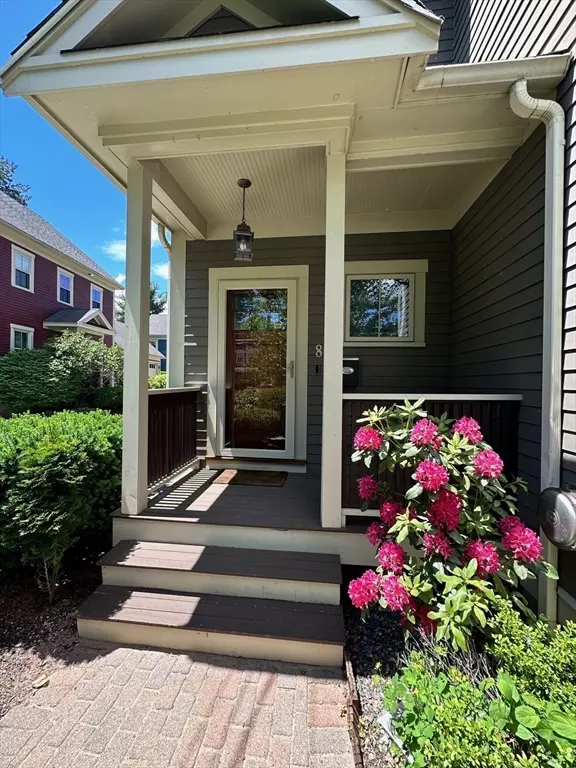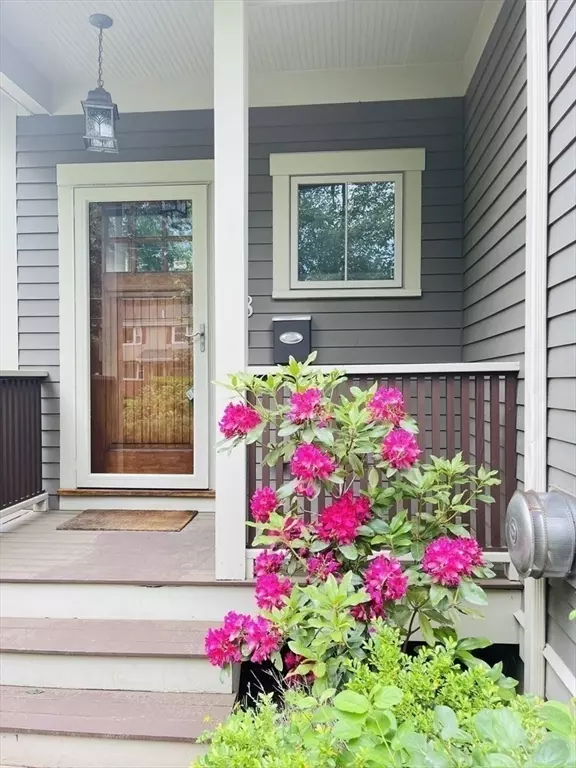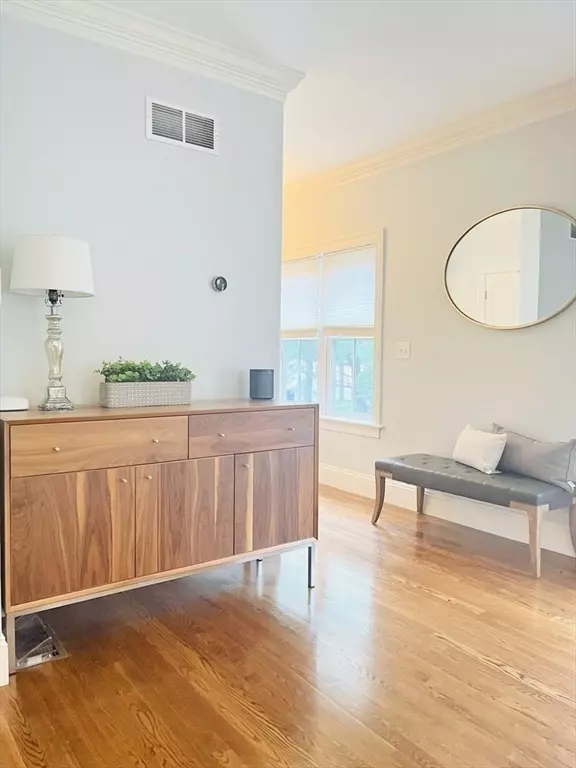$1,260,000
$1,250,000
0.8%For more information regarding the value of a property, please contact us for a free consultation.
8 Cragmore Rd #8 Newton, MA 02464
4 Beds
4.5 Baths
3,114 SqFt
Key Details
Sold Price $1,260,000
Property Type Condo
Sub Type Condominium
Listing Status Sold
Purchase Type For Sale
Square Footage 3,114 sqft
Price per Sqft $404
MLS Listing ID 73251911
Sold Date 07/26/24
Bedrooms 4
Full Baths 4
Half Baths 1
HOA Fees $317/mo
Year Built 2008
Annual Tax Amount $10,127
Tax Year 2024
Property Description
The immaculate, meticulously maintained 2008-built luxury townhouse is just 0.4 miles from the Eliot T Station, with easy access to major commuting routes. It is within walking distance of the schools, shops and restaurants that Newton Upper Falls, Highlands and Waban offer. With a private entry, fenced-in patio, systems & direct entry garage, it truly feels like a single family home. The lovely home features high ceilings, crown molding, hardwood floors, a gourmet kitchen, and fine details throughout. The current owner has enhanced it further with quartz countertops, touchless faucet and sink in the kitchen, custom made master bedroom closet, sound-proof window, etc.. makes it a move-in ready home for the new owners. It features 4 bedrooms with 3 of them on the second floor, 4 and a half bathrooms, and a beautifully finished game room. A heated garage and 3 off-street parking spaces can accommodate a growing family.
Location
State MA
County Middlesex
Area Newton Upper Falls
Zoning MR1
Direction Rt 9 outbound to Cragmore Road
Rooms
Basement Y
Primary Bedroom Level Second
Dining Room Flooring - Hardwood, Exterior Access
Kitchen Flooring - Hardwood, Countertops - Stone/Granite/Solid, Countertops - Upgraded, Breakfast Bar / Nook, Stainless Steel Appliances, Peninsula, Lighting - Pendant
Interior
Interior Features Bathroom - Full, Bathroom - Tiled With Shower Stall, Bathroom - Tiled With Tub, Countertops - Stone/Granite/Solid, Bathroom, Play Room, Central Vacuum, Walk-up Attic, Finish - Sheetrock
Heating Central, Forced Air
Cooling Central Air
Flooring Hardwood, Flooring - Stone/Ceramic Tile, Flooring - Wall to Wall Carpet
Fireplaces Number 1
Fireplaces Type Living Room
Appliance Range, Dishwasher, Disposal, Microwave, Refrigerator, Washer, Dryer, Vacuum System
Laundry Second Floor, In Unit, Electric Dryer Hookup, Washer Hookup
Exterior
Exterior Feature Porch, Professional Landscaping, Sprinkler System
Garage Spaces 1.0
Fence Security
Community Features Public Transportation, Shopping, Park, Walk/Jog Trails, Medical Facility, Laundromat, Bike Path, Conservation Area, Highway Access, Private School, Public School, T-Station, University
Utilities Available for Gas Range, for Electric Dryer, Washer Hookup
Roof Type Shingle
Total Parking Spaces 3
Garage Yes
Building
Story 4
Sewer Public Sewer
Water Public
Schools
Elementary Schools Angier
Middle Schools Brown
High Schools Newton South
Others
Pets Allowed Yes w/ Restrictions
Senior Community false
Read Less
Want to know what your home might be worth? Contact us for a FREE valuation!

Our team is ready to help you sell your home for the highest possible price ASAP
Bought with Senyu Zhang • JW Real Estate Services, LLC





