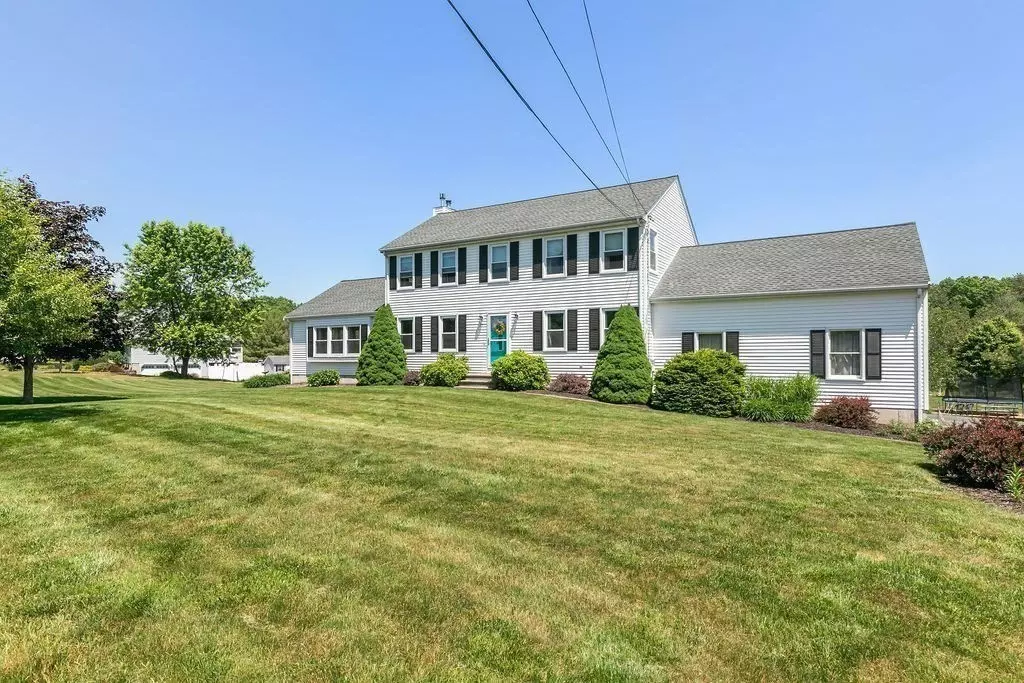$695,000
$649,900
6.9%For more information regarding the value of a property, please contact us for a free consultation.
77 Bellingham Rd Blackstone, MA 01504
3 Beds
1.5 Baths
2,608 SqFt
Key Details
Sold Price $695,000
Property Type Single Family Home
Sub Type Single Family Residence
Listing Status Sold
Purchase Type For Sale
Square Footage 2,608 sqft
Price per Sqft $266
Subdivision Yes
MLS Listing ID 73247465
Sold Date 07/26/24
Style Colonial
Bedrooms 3
Full Baths 1
Half Baths 1
HOA Y/N false
Year Built 1996
Annual Tax Amount $7,649
Tax Year 2024
Lot Size 1.840 Acres
Acres 1.84
Property Description
Multiply offers. All due 10AM 6/11/24. H&B Newly Listed. Located on a dead end street. This meticulously maintained home offers, large open floor plan with updated kitchen and island (s/s appliances). Hardwoods thru-out the first floor, dining room/living & extra room can be used as office, 1/2 bath with laundry, family room with cathedral ceilings & tiled propane-fire place. Second Floor consists of 3 large bedrooms, Updated full bath with tub & shower double sinks. Almost 2 acres of yard, huge garden area, enjoy the summer in the heated pool, 14 Zone Irragation with well, Solar panels for amazing savings, 2 maintenance free composite decks, vinyl windows. Finished Walk out Basement can be used as a bonus or exercise room. This is a must see home!
Location
State MA
County Worcester
Zoning RES
Direction Right Lakeshore/Right on Marszalkowski Corner of Bellingham Road/ (Dead End side)
Rooms
Family Room Cathedral Ceiling(s), Ceiling Fan(s), Flooring - Hardwood, Open Floorplan, Lighting - Overhead
Basement Full, Partially Finished, Walk-Out Access, Interior Entry, Concrete
Primary Bedroom Level Second
Dining Room Flooring - Hardwood, Open Floorplan, Lighting - Overhead
Kitchen Flooring - Vinyl, Countertops - Stone/Granite/Solid, Open Floorplan, Recessed Lighting, Remodeled, Stainless Steel Appliances, Peninsula, Lighting - Overhead
Interior
Interior Features Open Floorplan, Exercise Room, Wired for Sound
Heating Forced Air, Oil, Propane
Cooling Window Unit(s)
Flooring Tile, Hardwood
Fireplaces Number 1
Fireplaces Type Family Room
Appliance Electric Water Heater, Range, Dishwasher, Microwave, Refrigerator, Washer, Dryer, Plumbed For Ice Maker
Laundry Main Level, First Floor, Electric Dryer Hookup, Washer Hookup
Exterior
Exterior Feature Deck - Composite, Pool - Above Ground Heated, Rain Gutters, Professional Landscaping, Sprinkler System, Fruit Trees, Garden, Stone Wall
Garage Spaces 2.0
Pool Heated
Community Features Public Transportation, Shopping, Pool, Tennis Court(s), Park, Walk/Jog Trails, Stable(s), Golf, Medical Facility, Laundromat, Bike Path, Conservation Area, Highway Access, House of Worship, Marina, Private School, Public School, T-Station, University, Other
Utilities Available for Electric Range, for Electric Oven, for Electric Dryer, Washer Hookup, Icemaker Connection
Waterfront Description Beach Front,Beach Access,Lake/Pond,Walk to,Other (See Remarks),1/10 to 3/10 To Beach,Beach Ownership(Association,Other (See Remarks))
Roof Type Shingle
Total Parking Spaces 10
Garage Yes
Private Pool true
Building
Lot Description Wooded, Level
Foundation Concrete Perimeter
Sewer Private Sewer
Water Private
Architectural Style Colonial
Schools
Elementary Schools Jfk
Middle Schools Hartnett
High Schools Blckstne/Mllvll
Others
Senior Community false
Acceptable Financing Contract
Listing Terms Contract
Read Less
Want to know what your home might be worth? Contact us for a FREE valuation!

Our team is ready to help you sell your home for the highest possible price ASAP
Bought with Joshua Drawas • Compass





