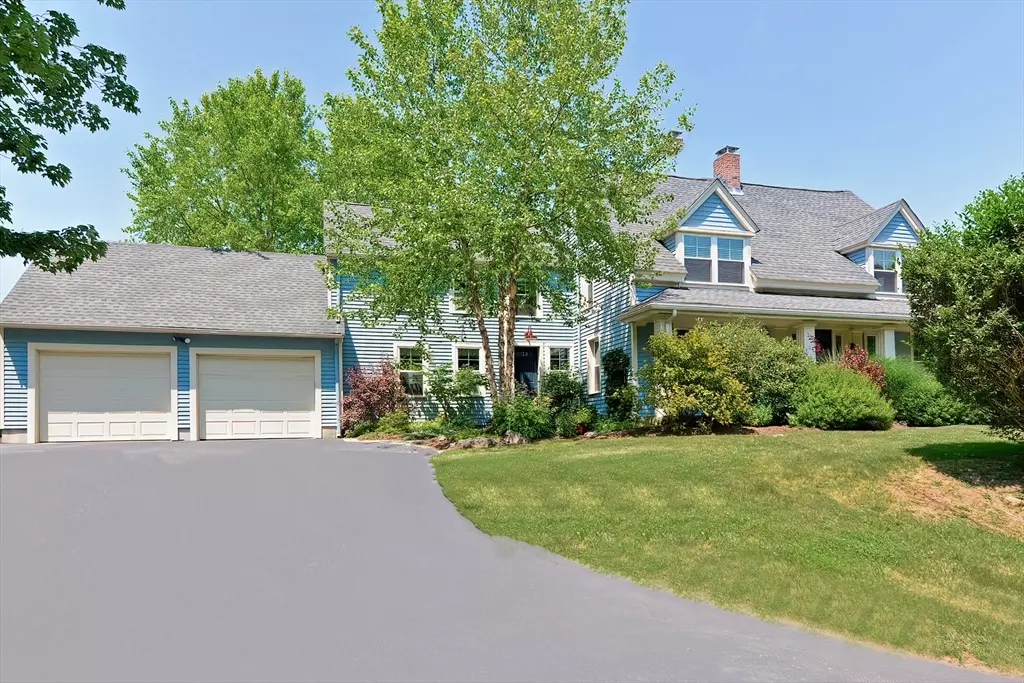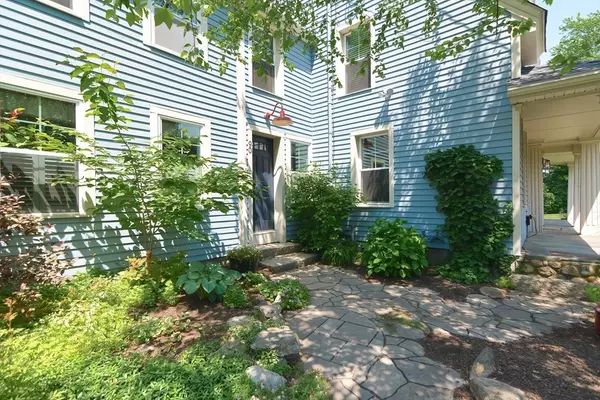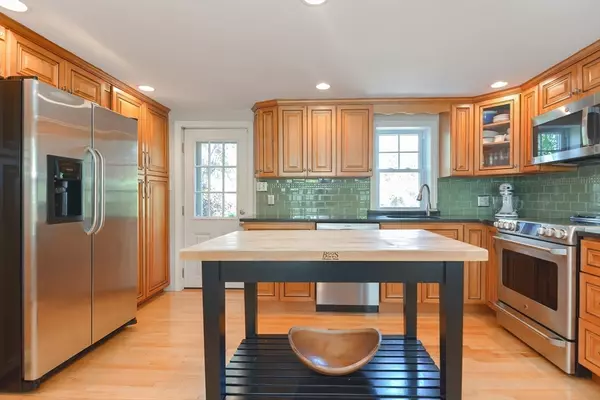$700,000
$699,000
0.1%For more information regarding the value of a property, please contact us for a free consultation.
90 Milford St Medway, MA 02053
4 Beds
2.5 Baths
2,103 SqFt
Key Details
Sold Price $700,000
Property Type Single Family Home
Sub Type Single Family Residence
Listing Status Sold
Purchase Type For Sale
Square Footage 2,103 sqft
Price per Sqft $332
MLS Listing ID 73251402
Sold Date 07/29/24
Style Cape
Bedrooms 4
Full Baths 2
Half Baths 1
HOA Y/N false
Year Built 1839
Annual Tax Amount $8,781
Tax Year 2024
Lot Size 3.000 Acres
Acres 3.0
Property Description
Come inside and experience the wonderful combination of charming features and modern updates. As you enter from the attached two car garage you step in to a lovely cabinet filled chef's kitchen w granite counters, ss appliances & breakfast bar. The adjacent dining room is ideal for entertaining & the large, front-to back living room is the perfect place to relax. Rounding out the first floor is a half bath w laundry, a home office area & mudroom space.Upstairs is the primary bedroom w en suite bathroom plus three good size bedrooms all with closets & an additional full bathroom. The home has an abundance of gleaming hardwood floors & recessed lights. Sited on 3 acres w a pond, enjoy peaceful summer evenings on the patio surrounded by beautiful perennial gardens which also grace the front porch & side entrance. Completely renovated in 2010 & conveniently located on the corner of Gray Squirrel Estates, only 1 mile from 495. Quick close possible!
Location
State MA
County Norfolk
Zoning AR-I
Direction Corner of Grey Squirrel and Milford Street
Rooms
Basement Full, Interior Entry, Bulkhead, Concrete, Unfinished
Primary Bedroom Level Second
Dining Room Closet, Flooring - Hardwood, Recessed Lighting
Kitchen Flooring - Hardwood, Pantry, Countertops - Stone/Granite/Solid, Breakfast Bar / Nook, Exterior Access, Recessed Lighting
Interior
Interior Features Recessed Lighting, Office
Heating Baseboard, Oil
Cooling Central Air, Heat Pump
Flooring Wood, Tile, Flooring - Hardwood
Fireplaces Number 1
Fireplaces Type Dining Room
Appliance Range, Dishwasher, Disposal, Microwave, Refrigerator, Washer, Dryer
Laundry First Floor, Electric Dryer Hookup, Washer Hookup
Exterior
Exterior Feature Porch, Patio, Rain Gutters, Storage
Garage Spaces 2.0
Community Features Shopping, Tennis Court(s), Park, Walk/Jog Trails, Medical Facility, Conservation Area, Highway Access, Public School
Utilities Available for Electric Range, for Electric Oven, for Electric Dryer, Washer Hookup
Roof Type Shingle
Total Parking Spaces 8
Garage Yes
Building
Lot Description Corner Lot, Easements
Foundation Stone
Sewer Private Sewer
Water Public
Architectural Style Cape
Schools
Elementary Schools Memorial
Middle Schools Medway
High Schools Medway
Others
Senior Community false
Read Less
Want to know what your home might be worth? Contact us for a FREE valuation!

Our team is ready to help you sell your home for the highest possible price ASAP
Bought with Liz Lassen • Lassen Realty, LLC





