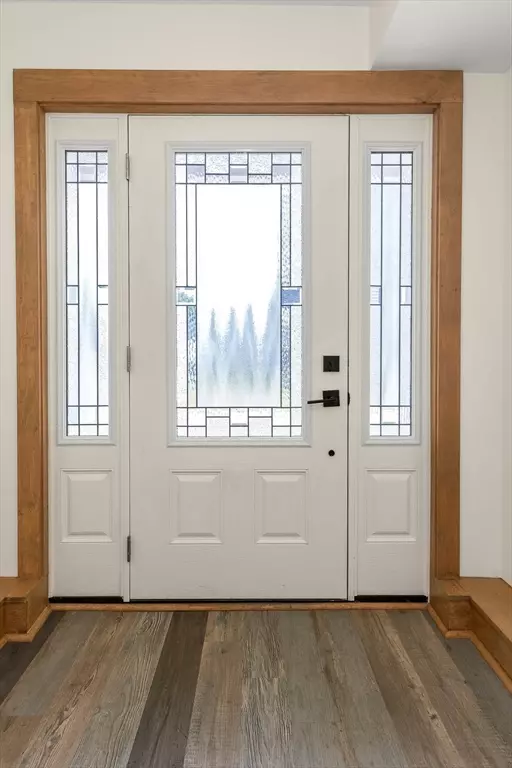$799,000
$799,000
For more information regarding the value of a property, please contact us for a free consultation.
128 High St. #3 Ipswich, MA 01938
3 Beds
3 Baths
2,500 SqFt
Key Details
Sold Price $799,000
Property Type Condo
Sub Type Condominium
Listing Status Sold
Purchase Type For Sale
Square Footage 2,500 sqft
Price per Sqft $319
MLS Listing ID 73255844
Sold Date 07/26/24
Bedrooms 3
Full Baths 2
Half Baths 2
HOA Fees $390
Year Built 2022
Annual Tax Amount $9,407
Tax Year 2024
Property Description
DON'T MISS OUT! Your opportunity to live the North Shore coastal lifestyle in this beautiful, new home. This is an attached townhome. Enjoy maintenance free living in a well designed green certified residence that includes perks like an oversized DOUBLE garage, a dedicated office, pantry, and huge attic. Built 2 years ago and feels like new construction. 2,500 sq.ft of living space with 3 large bedrooms, 2 full & 2 half baths, a convenient entry hall, and bonus room opening onto a private patio. Expansive open concept kitchen-dining-living: Quartz countertops, SS, Custom backsplash, XL island, Dining area, FP. Sliders lead to a deck with stairs descending to the patio below. Main bedroom offers a walk-in and 2nd closet, steam shower & double vanity. 2 more bedrooms & laundry complete this level. Central AC, Gas heat & hot water on demand. Explore the natural beauty of Ipswich beaches and over 96 conservation trails. Minutes to shops & restaurants. The MBTA rail just 1.3 miles away.
Location
State MA
County Essex
Zoning HB
Direction Rt 133 to 128High Street
Rooms
Basement N
Primary Bedroom Level Third
Dining Room Flooring - Wood, Recessed Lighting, Slider
Kitchen Wood / Coal / Pellet Stove, Dining Area, Balcony / Deck, Pantry, Countertops - Stone/Granite/Solid, Kitchen Island, Deck - Exterior, Exterior Access, Open Floorplan, Recessed Lighting, Slider, Wine Chiller, Gas Stove, Lighting - Pendant
Interior
Interior Features Bathroom - Half, Recessed Lighting, Slider, Closet, Bathroom, Foyer, Bonus Room, Entry Hall, High Speed Internet
Heating Central, Natural Gas, ENERGY STAR Qualified Equipment
Cooling Central Air, ENERGY STAR Qualified Equipment
Flooring Wood, Tile, Vinyl, Engineered Hardwood
Fireplaces Number 1
Fireplaces Type Living Room
Appliance Range, Dishwasher, Disposal, Microwave, Refrigerator, Washer, Dryer, ENERGY STAR Qualified Refrigerator, Wine Refrigerator, ENERGY STAR Qualified Dryer, ENERGY STAR Qualified Dishwasher, ENERGY STAR Qualified Washer, Range Hood
Laundry Third Floor
Exterior
Garage Spaces 2.0
Community Features Public Transportation, Shopping, Park, Walk/Jog Trails, Stable(s), Conservation Area, House of Worship, Private School, Public School, T-Station, Other
Waterfront Description Beach Front,Ocean,River,Beach Ownership(Public)
Roof Type Shingle
Total Parking Spaces 2
Garage Yes
Building
Story 3
Sewer Public Sewer
Water Public
Schools
Elementary Schools Doyon
Middle Schools Ipswich
High Schools Ipswich
Others
Senior Community false
Acceptable Financing Contract
Listing Terms Contract
Read Less
Want to know what your home might be worth? Contact us for a FREE valuation!

Our team is ready to help you sell your home for the highest possible price ASAP
Bought with Shari McStay • Keller Williams Realty Evolution





