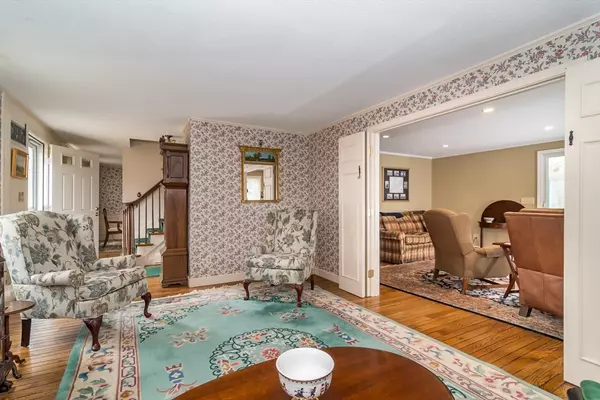$795,000
$699,000
13.7%For more information regarding the value of a property, please contact us for a free consultation.
33 Ellis St Medway, MA 02053
4 Beds
3 Baths
2,314 SqFt
Key Details
Sold Price $795,000
Property Type Single Family Home
Sub Type Single Family Residence
Listing Status Sold
Purchase Type For Sale
Square Footage 2,314 sqft
Price per Sqft $343
MLS Listing ID 73209970
Sold Date 07/26/24
Style Colonial
Bedrooms 4
Full Baths 2
Half Baths 2
HOA Y/N false
Year Built 1972
Annual Tax Amount $8,984
Tax Year 2023
Lot Size 1.030 Acres
Acres 1.03
Property Description
Welcome Home!! This classic center entrance colonial has been loved and impeccably maintained by the same family for over 45 years! Enjoy an incredible acre plus of beautifully manicured yard, two decks and an inground pool for entertaining all summer long! Inside, the first floor has formal living & dining rooms, large eat-in kitchen, spacious half bath and a cozy family room with fireplace which leads to incredible 3-season porch overlooking the peaceful backyard. Upstairs there is a front to back primary suite with full bathroom, three more generously sized bedrooms and a second full bath. Full walk out basement with laundry room, office/5th bedroom and half bath perfect for those pool days! Large two car garage and expanded driveway with basketball hoop and plenty of additional parking. Situated on a quiet, tree lined street on the Holliston line, this home is ready for its next generation of owners to care for it. This is the one you've been waiting for!
Location
State MA
County Norfolk
Zoning AR-I
Direction Holliston Street to Ellis Street #33
Rooms
Basement Full, Partially Finished, Walk-Out Access, Interior Entry, Concrete
Interior
Heating Baseboard, Natural Gas
Cooling Window Unit(s)
Flooring Tile, Hardwood
Fireplaces Number 1
Appliance Gas Water Heater, Water Heater, Range, Dishwasher, Microwave, Refrigerator, Washer, Dryer
Laundry Electric Dryer Hookup, Washer Hookup
Exterior
Exterior Feature Porch - Enclosed, Deck - Wood, Deck - Composite, Pool - Inground
Garage Spaces 2.0
Pool In Ground
Community Features Shopping, Highway Access, House of Worship, Public School
Utilities Available for Gas Range, for Electric Dryer, Washer Hookup
Roof Type Shingle
Total Parking Spaces 8
Garage Yes
Private Pool true
Building
Foundation Concrete Perimeter
Sewer Private Sewer
Water Public
Architectural Style Colonial
Others
Senior Community false
Read Less
Want to know what your home might be worth? Contact us for a FREE valuation!

Our team is ready to help you sell your home for the highest possible price ASAP
Bought with Frank Biancuzzo • Biancuzzo Realty





