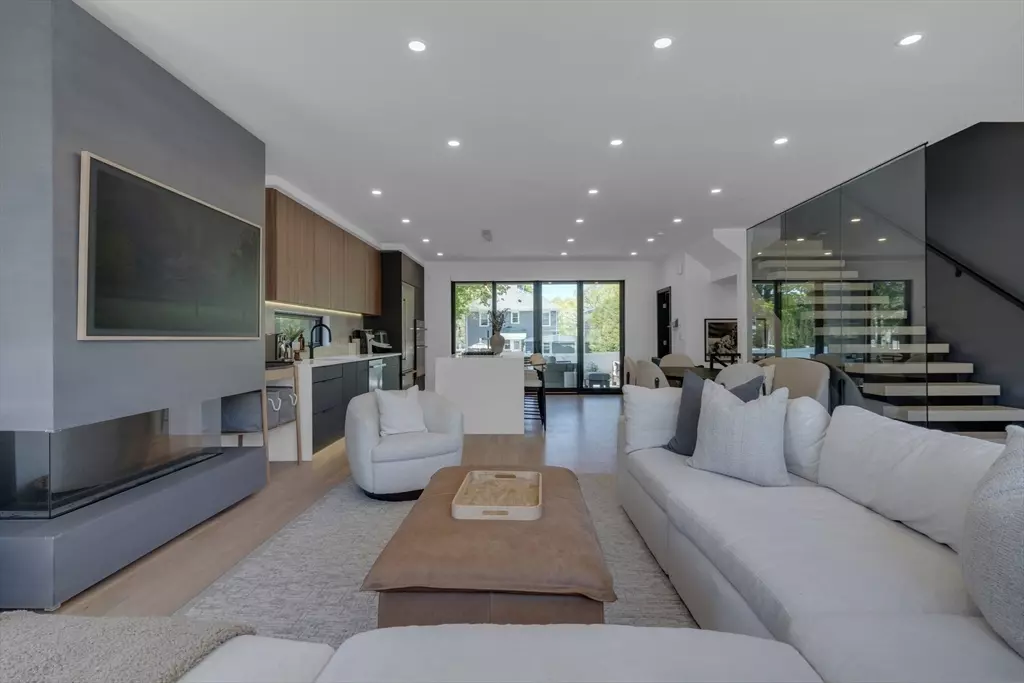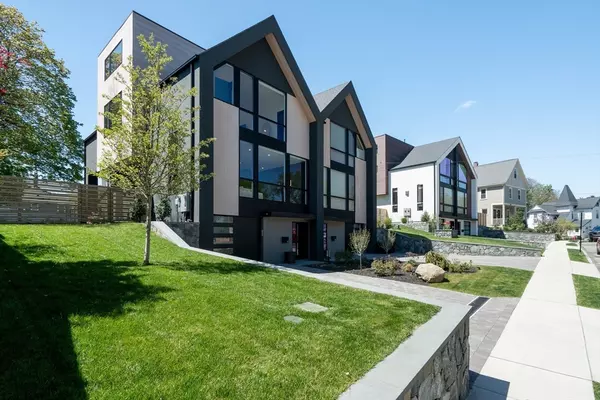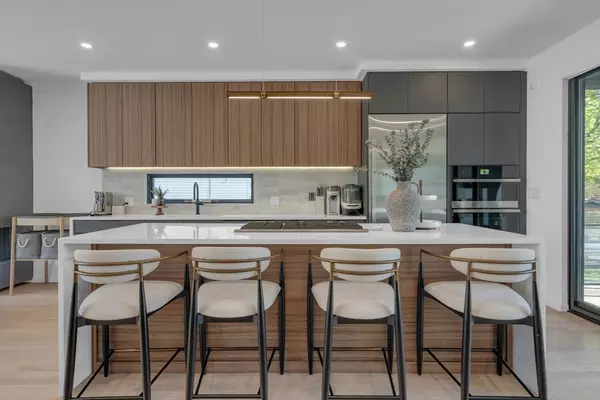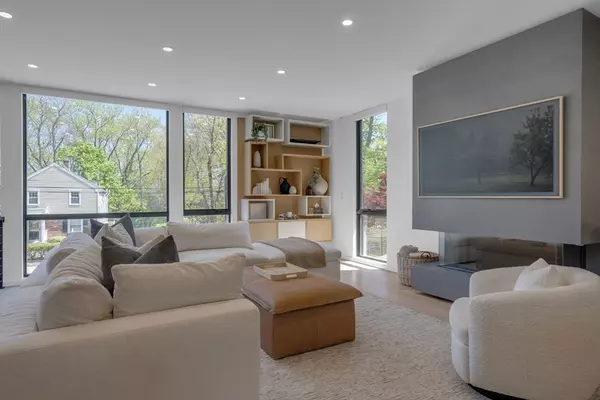$2,450,000
$2,450,000
For more information regarding the value of a property, please contact us for a free consultation.
361 Linwood Ave #A Newton, MA 02460
4 Beds
4.5 Baths
3,803 SqFt
Key Details
Sold Price $2,450,000
Property Type Condo
Sub Type Condominium
Listing Status Sold
Purchase Type For Sale
Square Footage 3,803 sqft
Price per Sqft $644
MLS Listing ID 73236653
Sold Date 07/29/24
Bedrooms 4
Full Baths 4
Half Baths 1
HOA Fees $83/qua
Year Built 2023
Annual Tax Amount $14,400
Tax Year 2024
Property Description
Cancelled open house !!!Offer accepted .Stunning Scandinavian-style home boasting a wide-open floor plan with floor-to-ceiling windows, a modern kitchen, and an open concept living area with a cozy fireplace, perfect for entertaining or relaxing. With its sleek design and thoughtful details, this home offers the epitome of contemporary living. Latest in home technology and energy efficient systems. The ground level features a family room, wet bar, and natural wood ceilings, while the third level offers three spacious bedrooms with large closets, a primary bedroom with an en-suite bath, and two additional bedrooms connected by a bathroom. The upper level provides a versatile space for a home office or extra bedroom, complete with a bathroom and closet. Built just a year ago, this home also features a large fenced yard with an exterior fireplace and offers a short commute to Boston, making it an ideal blend of modern living and convenience.
Location
State MA
County Middlesex
Area Newtonville
Zoning res
Direction Enter 361 Linwood Ave Into GPS
Rooms
Family Room Bathroom - Full, Walk-In Closet(s), Closet/Cabinets - Custom Built, Flooring - Vinyl, Window(s) - Bay/Bow/Box, Wet Bar, Recessed Lighting
Basement Y
Primary Bedroom Level Third
Dining Room Bathroom - Half, Flooring - Hardwood, Balcony / Deck, Balcony - Exterior, Deck - Exterior, Recessed Lighting
Kitchen Bathroom - Half, Window(s) - Picture, Dining Area, Countertops - Stone/Granite/Solid, Kitchen Island, Cabinets - Upgraded, Exterior Access, Open Floorplan, Recessed Lighting, Gas Stove, Lighting - Pendant
Interior
Interior Features Wet Bar
Heating Central, Forced Air, Heat Pump
Cooling Central Air, Heat Pump, Dual
Flooring Wood, Tile, Vinyl
Fireplaces Number 2
Fireplaces Type Living Room
Appliance ENERGY STAR Qualified Refrigerator, ENERGY STAR Qualified Dryer, ENERGY STAR Qualified Dishwasher, ENERGY STAR Qualified Washer, Cooktop, Range, Plumbed For Ice Maker
Exterior
Exterior Feature Outdoor Gas Grill Hookup, Deck, Covered Patio/Deck
Garage Spaces 1.0
Fence Security
Community Features Public Transportation, Shopping, Park, Golf, Private School, Public School, T-Station, University
Utilities Available for Gas Range, for Electric Oven, Icemaker Connection, Outdoor Gas Grill Hookup
Roof Type Rubber
Total Parking Spaces 1
Garage Yes
Building
Story 4
Sewer Public Sewer
Water Public
Schools
Elementary Schools Horace Mann
Middle Schools Day
High Schools Newton North
Others
Senior Community false
Read Less
Want to know what your home might be worth? Contact us for a FREE valuation!

Our team is ready to help you sell your home for the highest possible price ASAP
Bought with Karen Mitchell • Hammond Residential Real Estate





