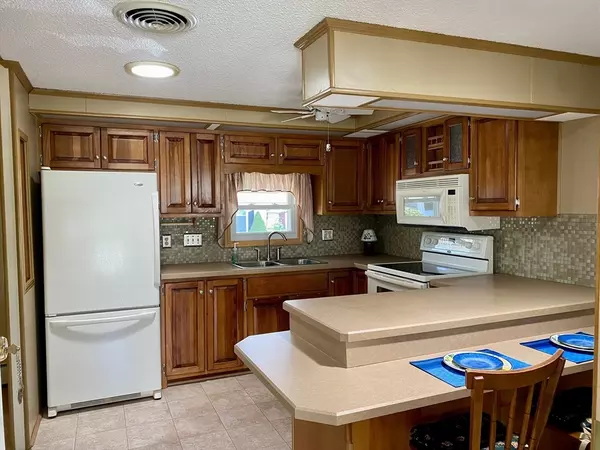$240,500
$239,900
0.3%For more information regarding the value of a property, please contact us for a free consultation.
14 Elliott Dr. Plainville, MA 02762
2 Beds
1 Bath
1,050 SqFt
Key Details
Sold Price $240,500
Property Type Mobile Home
Sub Type Mobile Home
Listing Status Sold
Purchase Type For Sale
Square Footage 1,050 sqft
Price per Sqft $229
Subdivision Sunset Acres 55+ Community
MLS Listing ID 73261272
Sold Date 07/29/24
Style Other (See Remarks)
Bedrooms 2
Full Baths 1
HOA Y/N true
Year Built 1989
Tax Year 2024
Lot Size 6,534 Sqft
Acres 0.15
Property Description
The first time ever available, 14 Elliott Dr. is an impeccably maintained mobile home in beautiful Sunset Acres, a 55+ community conveniently located off Route 1 in Plainville. Beautiful flowers, shrubs and landscaping throughout this community, reflecting pride of ownership, and this home is no exception. Welcoming 3 season front porch off 2 car driveway- a smart layout includes an accommodating kitchen, complete with breakfast bar for two, opens to large living room, (with tip out for added space). At the back of the home is a large bedroom, washer/dryer, back door, and full bathroom with sparkling vanity, and spacious walk in shower, framed w/ glass doors. An additional bedroom, or den, is located at the front of home, with large bright windows and dbl closet. Thoughtfully designed and constructed with added insulation, premium carpeting, Harvey replacement windows, hot water baseboard oil heat, central air, two sheds, and a rare additional 2 car driveway, on a dead end street
Location
State MA
County Norfolk
Zoning CB
Direction For GPS use 45 Washington St. For entrance to Park. 1st Left, Right at T, 2nd right is Elliott
Interior
Heating Baseboard, Oil
Cooling Central Air
Flooring Carpet, Laminate
Appliance Range, Microwave, Refrigerator, Washer, Dryer
Laundry Electric Dryer Hookup
Exterior
Exterior Feature Porch, Porch - Screened, Deck - Roof, Deck - Wood, Rain Gutters, Professional Landscaping
Community Features Public Transportation, Shopping, Park, Walk/Jog Trails, Medical Facility, Laundromat, Highway Access
Utilities Available for Electric Range, for Electric Oven, for Electric Dryer
Roof Type Shingle,Rubber
Total Parking Spaces 4
Garage No
Building
Lot Description Corner Lot, Level
Foundation Block, Other
Sewer Other
Water Public
Architectural Style Other (See Remarks)
Others
Senior Community true
Acceptable Financing Other (See Remarks)
Listing Terms Other (See Remarks)
Read Less
Want to know what your home might be worth? Contact us for a FREE valuation!

Our team is ready to help you sell your home for the highest possible price ASAP
Bought with Leanne McCormick • Milestone Realty, Inc.





