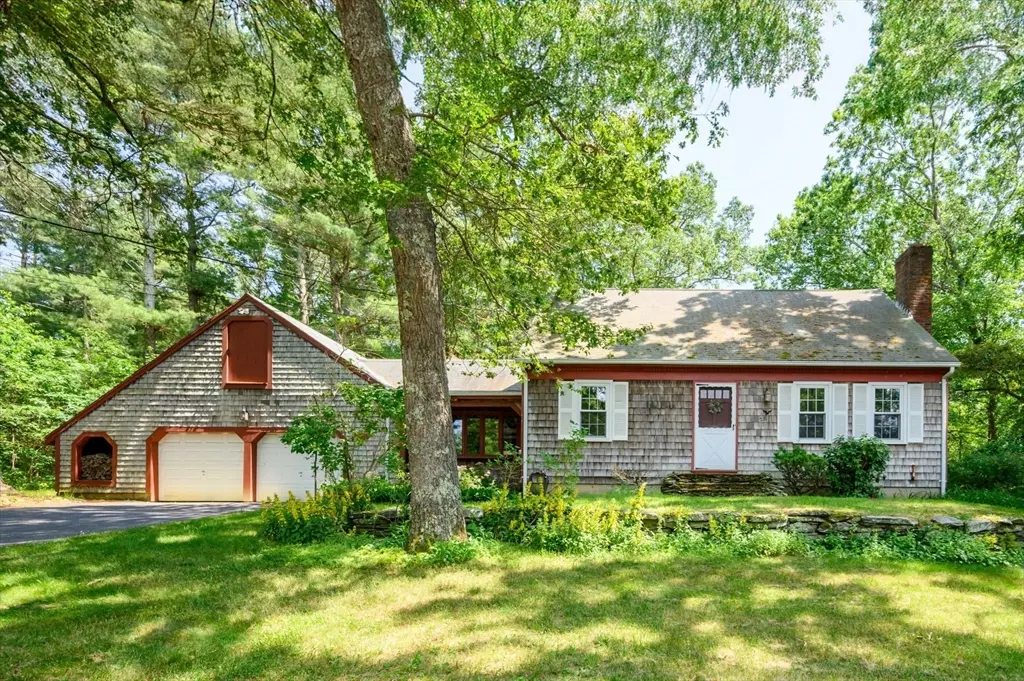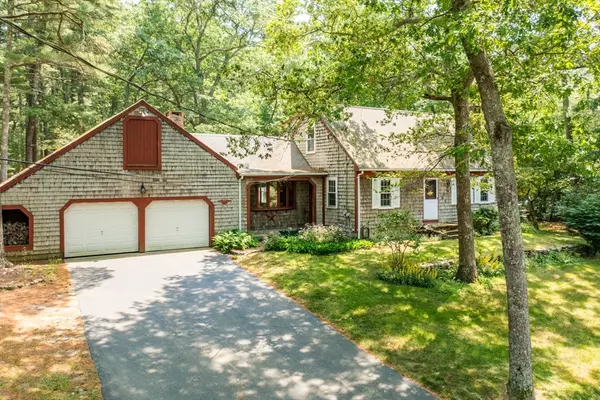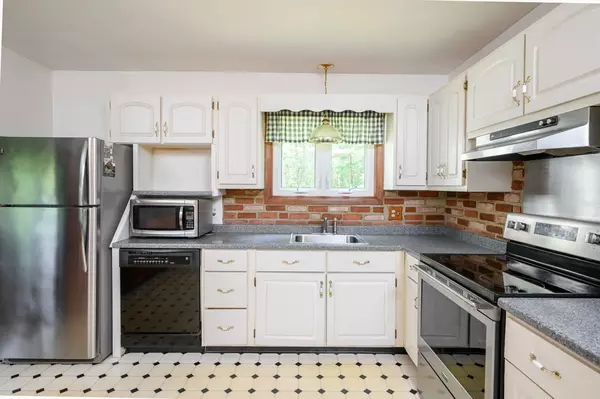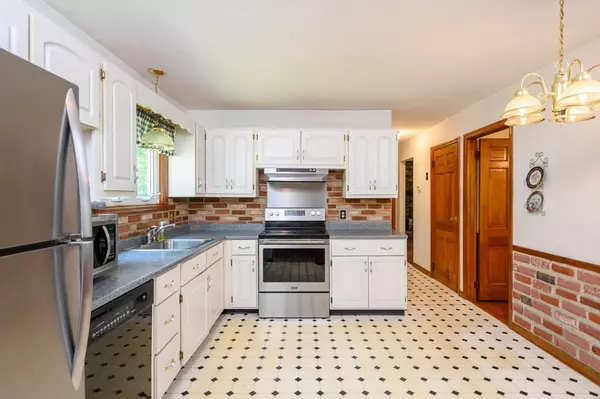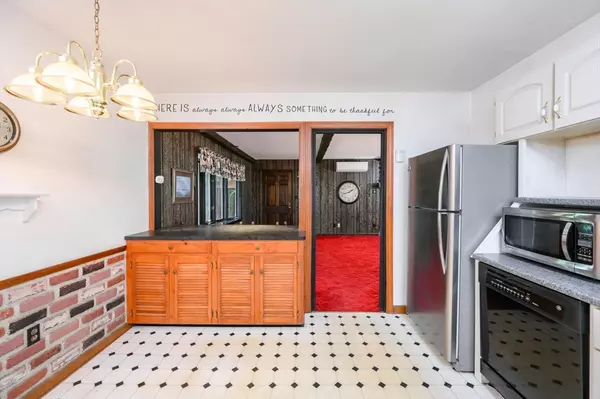$691,000
$639,900
8.0%For more information regarding the value of a property, please contact us for a free consultation.
201 Lake Shore Dr Duxbury, MA 02332
4 Beds
2 Baths
1,780 SqFt
Key Details
Sold Price $691,000
Property Type Single Family Home
Sub Type Single Family Residence
Listing Status Sold
Purchase Type For Sale
Square Footage 1,780 sqft
Price per Sqft $388
MLS Listing ID 73258139
Sold Date 07/30/24
Style Cape
Bedrooms 4
Full Baths 2
HOA Y/N false
Year Built 1958
Annual Tax Amount $7,213
Tax Year 2024
Lot Size 1.580 Acres
Acres 1.58
Property Description
OPEN HOUSE CANCELLED. Welcome to this classic Cape-style home in the charming town of Duxbury. Well-loved and cherished over the years, this home offers an excellent opportunity for those with a vision to transform it into their dream home. The house features 3 upper level bdrms, and a versatile 4th on the main level, accommodating its 4-bdrm septic system. This flexible space can easily serve as an office, den, playroom, or study to suit your needs. As you step inside through the two-bay garage, you're greeted by an oversized front-to-back family room that flows into the kitchen, offering options for casual dining. For more formal occasions, the attached dining room provides a perfect setting. Sliding doors lead to the rear deck, which opens to a large, private 1.58-acre backyard, offering ample privacy and seclusion. Located across from Lower Chandler Pond, this property presents a wonderful opportunity to create your dream home.
Location
State MA
County Plymouth
Zoning RC
Direction Route 53 to Birch Street to Lake Shore Dr - Note: Google Maps has Lakeshore as one word
Rooms
Family Room Ceiling Fan(s), Beamed Ceilings, Flooring - Wall to Wall Carpet, Deck - Exterior, Exterior Access, Slider
Basement Full
Primary Bedroom Level Second
Dining Room Flooring - Hardwood, Chair Rail
Kitchen Flooring - Vinyl, Stainless Steel Appliances, Peninsula
Interior
Heating Forced Air, Oil
Cooling Ductless
Flooring Wood, Vinyl, Carpet
Fireplaces Number 2
Fireplaces Type Family Room, Living Room
Appliance Range, Dishwasher, Refrigerator, Washer, Dryer
Laundry In Basement, Electric Dryer Hookup, Washer Hookup
Exterior
Exterior Feature Deck
Garage Spaces 2.0
Utilities Available for Electric Range, for Electric Oven, for Electric Dryer, Washer Hookup
Total Parking Spaces 6
Garage Yes
Building
Lot Description Wooded
Foundation Concrete Perimeter
Sewer Private Sewer
Water Public
Architectural Style Cape
Schools
Elementary Schools Chandler/Alden
Middle Schools Duxbury M.S.
High Schools Duxbury H.S.
Others
Senior Community false
Acceptable Financing Contract
Listing Terms Contract
Read Less
Want to know what your home might be worth? Contact us for a FREE valuation!

Our team is ready to help you sell your home for the highest possible price ASAP
Bought with Mission Realty Advisors • Compass

