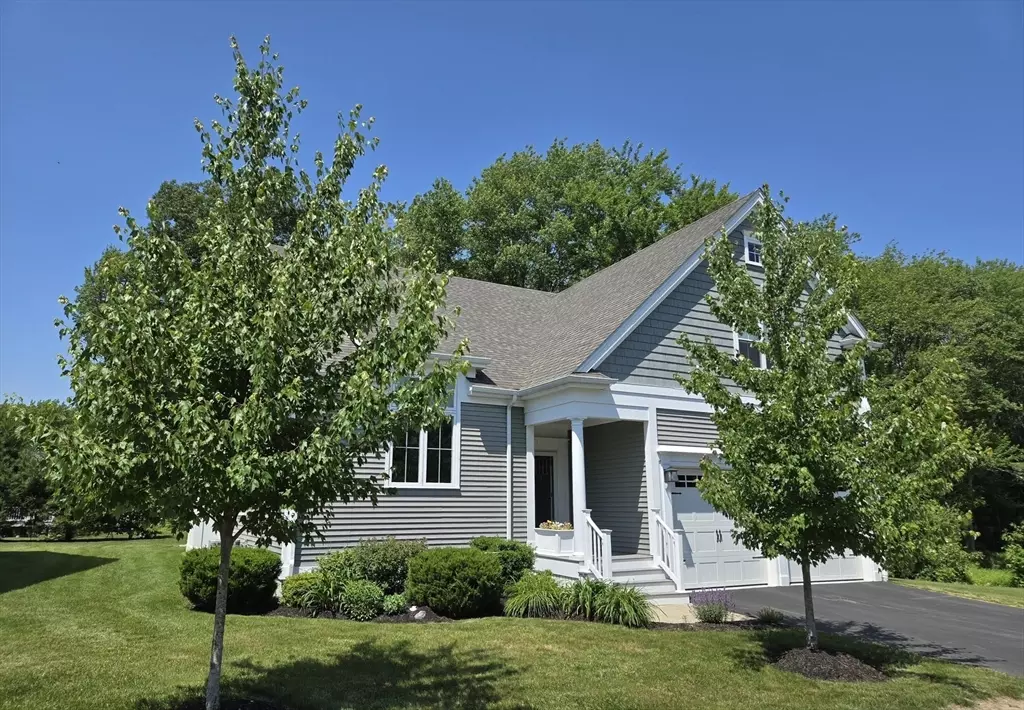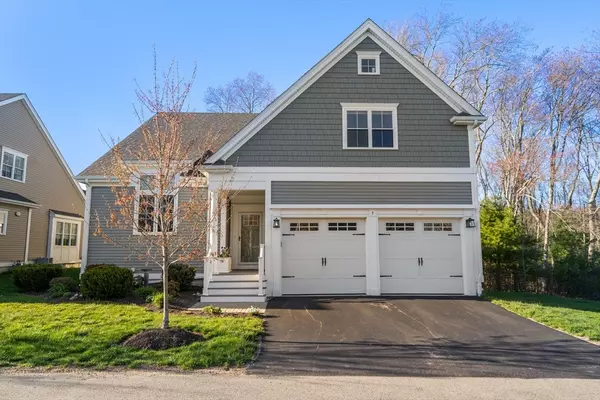$815,000
$835,000
2.4%For more information regarding the value of a property, please contact us for a free consultation.
5 Flagstone Dr #47 Medway, MA 02053
3 Beds
2.5 Baths
2,930 SqFt
Key Details
Sold Price $815,000
Property Type Condo
Sub Type Condominium
Listing Status Sold
Purchase Type For Sale
Square Footage 2,930 sqft
Price per Sqft $278
MLS Listing ID 73231747
Sold Date 07/30/24
Bedrooms 3
Full Baths 2
Half Baths 1
HOA Fees $635/mo
Year Built 2017
Annual Tax Amount $10,416
Tax Year 2024
Property Description
Discover Millstone Village, an exclusive 55 Plus community offering urban convenience and natural tranquility. This spacious single home invites you into seven sun-drenched rooms seamlessly blending modern living with timeless charm. Enjoy a gourmet kitchen with quartz countertops and top -of-the-line appliances including a Thermador range/oven and dishwasher, Electrolux refrigerator, and washer & dryer. Entertain guests in the living room graced with a cathedral ceiling and cozy gas fireplace. A luxurious primary bedroom on the main level offers a serene escape complete with a soaking tub and shower, and walk-in closets. Upstairs, find 2 generously sized bedrooms and a versatile loft area. Additional highlights include a 2 car garage with power doors, and expansive unfinished basement with endless possibilities for storage, a workshop, or gym . Experience ultimate convenience and privacy in this unparalleled retreat.
Location
State MA
County Norfolk
Zoning AR-I
Direction Winthrop to Millstone
Rooms
Basement Y
Primary Bedroom Level First
Dining Room Flooring - Hardwood, Recessed Lighting, Lighting - Overhead, Crown Molding
Kitchen Flooring - Hardwood, Countertops - Stone/Granite/Solid, Kitchen Island, Open Floorplan, Recessed Lighting, Stainless Steel Appliances, Gas Stove, Lighting - Overhead, Crown Molding
Interior
Interior Features Loft, Internet Available - Unknown
Heating Forced Air, Natural Gas
Cooling Central Air
Flooring Tile, Carpet, Hardwood, Flooring - Wall to Wall Carpet
Fireplaces Number 1
Appliance Oven, Dishwasher, Microwave, Range, Refrigerator, Washer, Dryer, Plumbed For Ice Maker
Laundry In Unit, Electric Dryer Hookup, Washer Hookup
Exterior
Exterior Feature Deck - Composite, Rain Gutters, Professional Landscaping, Sprinkler System
Garage Spaces 2.0
Community Features Shopping, Walk/Jog Trails, Highway Access, House of Worship, Public School, Adult Community
Utilities Available for Gas Range, for Gas Oven, for Electric Dryer, Washer Hookup, Icemaker Connection
Roof Type Shingle
Total Parking Spaces 2
Garage Yes
Building
Story 2
Sewer Public Sewer
Water Public
Schools
Middle Schools Medway
High Schools Medway
Others
Pets Allowed Yes w/ Restrictions
Senior Community true
Read Less
Want to know what your home might be worth? Contact us for a FREE valuation!

Our team is ready to help you sell your home for the highest possible price ASAP
Bought with The Kattman Team • ERA Key Realty Services-Bay State Group





