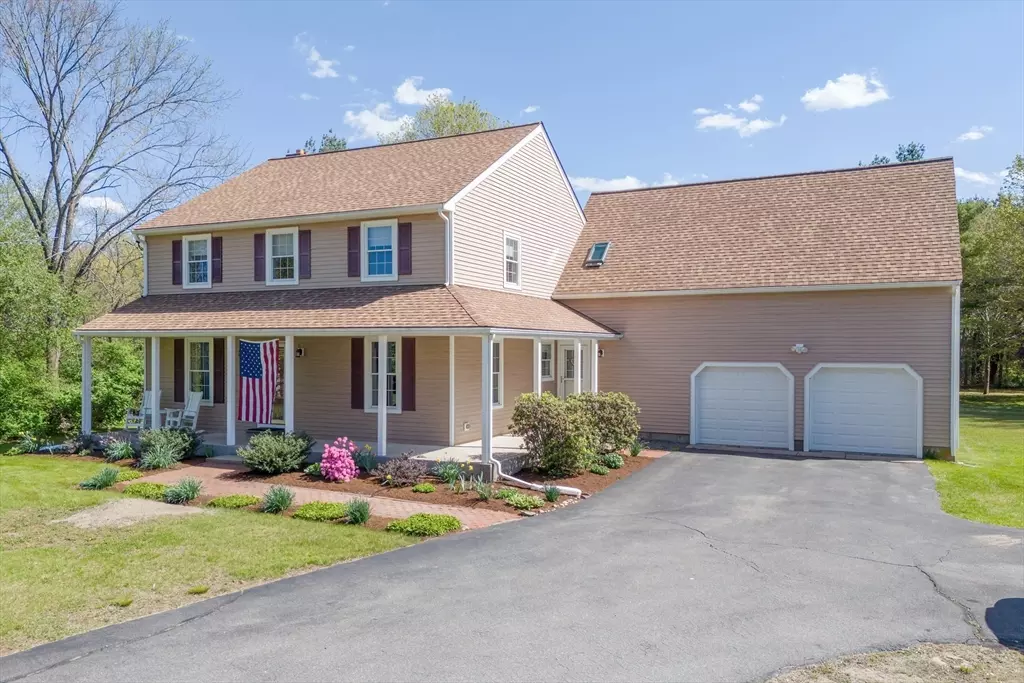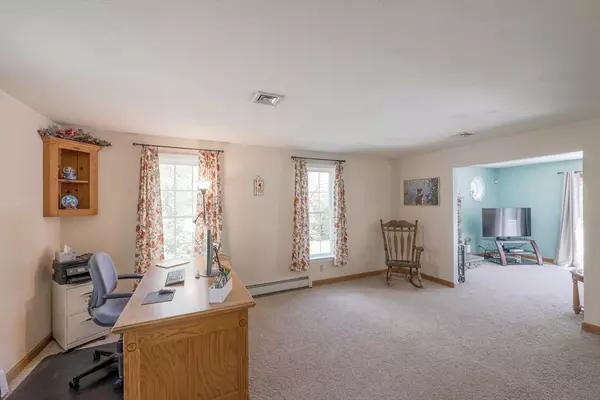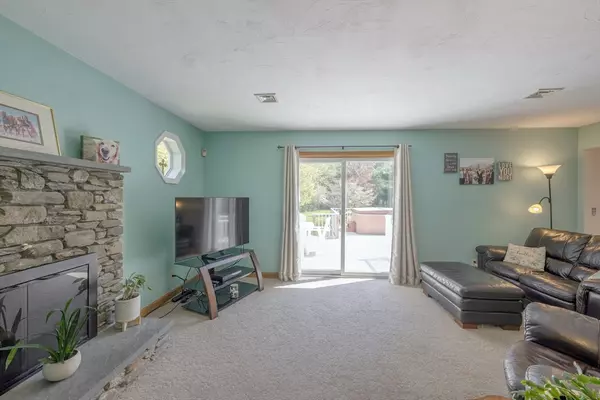$775,000
$799,900
3.1%For more information regarding the value of a property, please contact us for a free consultation.
150 Lincoln St Easton, MA 02356
3 Beds
2.5 Baths
2,770 SqFt
Key Details
Sold Price $775,000
Property Type Single Family Home
Sub Type Single Family Residence
Listing Status Sold
Purchase Type For Sale
Square Footage 2,770 sqft
Price per Sqft $279
MLS Listing ID 73236039
Sold Date 07/30/24
Style Colonial
Bedrooms 3
Full Baths 2
Half Baths 1
HOA Y/N false
Year Built 1989
Annual Tax Amount $9,962
Tax Year 2024
Lot Size 1.470 Acres
Acres 1.47
Property Description
Beautifully maintained Colonial home sitting on a gorgeous piece of land close to North Easton Village. Whole house Generac generator, brand new high-efficiency heating system and water heater. Replacement windows, newer roof. Updated granite kitchen counters. Very spacious bedrooms. New carpet in great room and bedrooms. Newer garage doors (2019). All the big ticket items taken care of for you! Lovely farmer's porch in the front of the house. Large rear deck overlooking a beautiful, private, well manicured backyard - you'll think you're in a park! Come take a tour of this property. It is an opportunity that you don't want to miss!
Location
State MA
County Bristol
Zoning Res
Direction Main St. to Lincoln Street or Bay Road to Lincoln
Rooms
Family Room Flooring - Wall to Wall Carpet, Window(s) - Bay/Bow/Box, Exterior Access, Slider
Basement Full, Partially Finished, Interior Entry, Bulkhead, Concrete
Dining Room Flooring - Hardwood, Window(s) - Bay/Bow/Box, Lighting - Overhead
Kitchen Flooring - Vinyl, Window(s) - Bay/Bow/Box, Countertops - Stone/Granite/Solid, Exterior Access, Slider, Lighting - Overhead
Interior
Interior Features Ceiling Fan(s), Attic Access, Lighting - Overhead, Central Vacuum, Sauna/Steam/Hot Tub, Walk-up Attic
Heating Baseboard, Natural Gas
Cooling Central Air
Flooring Tile, Vinyl, Carpet, Hardwood, Flooring - Wall to Wall Carpet
Fireplaces Number 1
Fireplaces Type Family Room
Appliance Gas Water Heater, Water Heater, Range, Dishwasher, Trash Compactor, Microwave, Refrigerator, Washer, Dryer, Plumbed For Ice Maker
Laundry Laundry Closet, Flooring - Vinyl, Main Level, Gas Dryer Hookup, Washer Hookup, Lighting - Overhead
Exterior
Exterior Feature Porch, Deck, Deck - Composite, Rain Gutters, Hot Tub/Spa, Screens
Garage Spaces 2.0
Community Features Shopping, Pool, Tennis Court(s), Park, Walk/Jog Trails, Golf, Medical Facility, Conservation Area, Highway Access, House of Worship, Public School, University
Utilities Available for Gas Range, for Gas Dryer, Washer Hookup, Icemaker Connection, Generator Connection
Roof Type Shingle
Total Parking Spaces 6
Garage Yes
Building
Lot Description Gentle Sloping, Level
Foundation Concrete Perimeter
Sewer Private Sewer
Water Public
Architectural Style Colonial
Schools
Elementary Schools Blanche A. Ames
Middle Schools Ems
High Schools Oliver Ames
Others
Senior Community false
Acceptable Financing Contract
Listing Terms Contract
Read Less
Want to know what your home might be worth? Contact us for a FREE valuation!

Our team is ready to help you sell your home for the highest possible price ASAP
Bought with Michael Clancy • Tullish & Clancy





