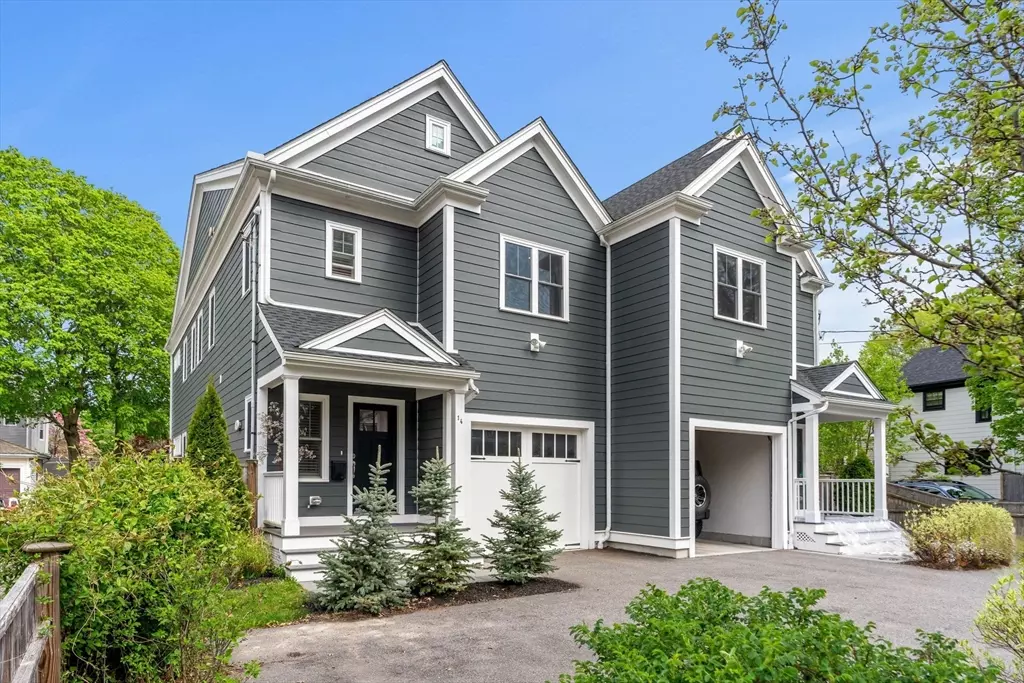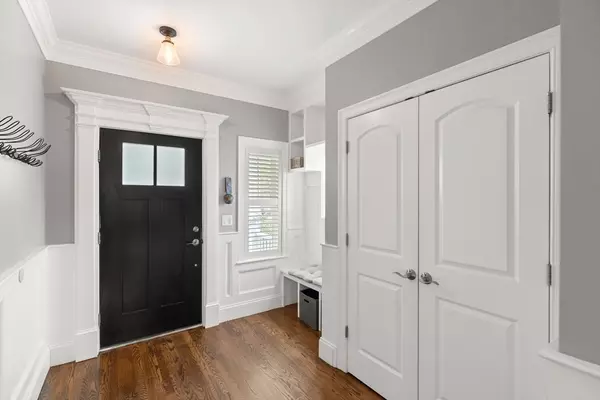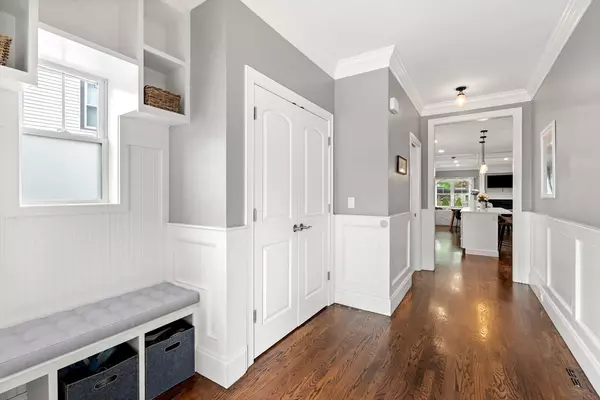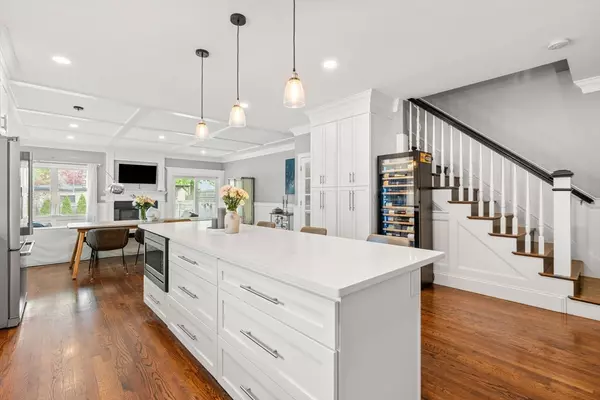$1,495,000
$1,495,000
For more information regarding the value of a property, please contact us for a free consultation.
14 Emerson Street #14 Newton, MA 02458
5 Beds
4.5 Baths
3,231 SqFt
Key Details
Sold Price $1,495,000
Property Type Condo
Sub Type Condominium
Listing Status Sold
Purchase Type For Sale
Square Footage 3,231 sqft
Price per Sqft $462
MLS Listing ID 73237483
Sold Date 07/30/24
Bedrooms 5
Full Baths 4
Half Baths 1
HOA Fees $205/ann
Year Built 2019
Annual Tax Amount $13,371
Tax Year 2024
Lot Size 9,583 Sqft
Acres 0.22
Property Description
Charismatic 5 bed 4.5 bath newer construction contemporary townhouse located in Newton Corner! With quick access to Boston via the 504 express bus and I-90 this modern 3231 square foot modern townhome lives like a single family. Large foyer has an entryway bench and large closet leading to the half bathroom as you walk in. The first floor with its open floor plan offers many living spaces for entertaining. The chef's kitchen features a generously sized island that doubles as a breakfast bar, stainless steel appliances, pendant lighting, high ceilings, a multitude of cabinets, and plantation wood shutters encase your windows. The living room features high coffered ceilings, recessed lighting, abundant windows, gas fireplace, and a view of your private tranquil backyard. Four sunny bedrooms, three baths, and a laundry room on the second floor. Finished basement equipped with a family room, guest bedroom, and bath. Additionally, the townhome has a one-car attached garage. Don't miss it!
Location
State MA
County Middlesex
Area Newton Corner
Zoning MR2
Direction Use GPS
Rooms
Family Room Flooring - Wall to Wall Carpet, Recessed Lighting, Wainscoting
Basement Y
Primary Bedroom Level Second
Dining Room Coffered Ceiling(s), Flooring - Hardwood, Open Floorplan, Recessed Lighting, Wainscoting, Crown Molding
Kitchen Flooring - Hardwood, Countertops - Stone/Granite/Solid, Kitchen Island, Open Floorplan, Recessed Lighting, Stainless Steel Appliances, Lighting - Pendant, Crown Molding
Interior
Interior Features Bathroom - Full, Bathroom - Tiled With Shower Stall, Lighting - Pendant, Lighting - Overhead, Bathroom
Heating Central, Forced Air, Natural Gas
Cooling Central Air
Flooring Tile, Carpet, Hardwood
Fireplaces Number 1
Fireplaces Type Living Room
Appliance Range, Dishwasher, Disposal, Microwave, Refrigerator, Washer, Dryer, Range Hood
Laundry Gas Dryer Hookup, Washer Hookup, Second Floor, In Unit
Exterior
Exterior Feature Porch, Patio, Fenced Yard
Garage Spaces 1.0
Fence Fenced
Community Features Public Transportation, Shopping, Pool, Park, Walk/Jog Trails, Bike Path, Highway Access, House of Worship, Public School
Utilities Available for Gas Range, for Gas Oven, for Gas Dryer, Washer Hookup
Roof Type Shingle
Total Parking Spaces 1
Garage Yes
Building
Story 3
Sewer Public Sewer
Water Public
Schools
Elementary Schools Lincoln-Eliot
Middle Schools Bigelow
High Schools Newton North
Others
Pets Allowed Yes w/ Restrictions
Senior Community false
Read Less
Want to know what your home might be worth? Contact us for a FREE valuation!

Our team is ready to help you sell your home for the highest possible price ASAP
Bought with Randall Horn • Compass





