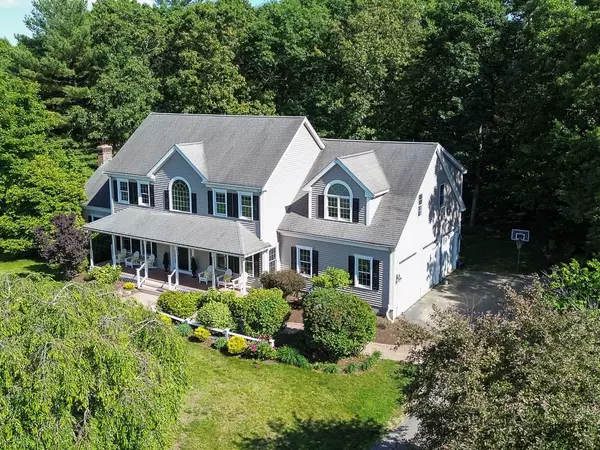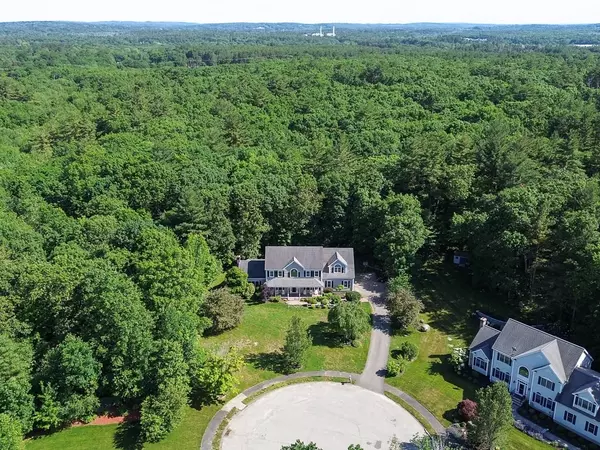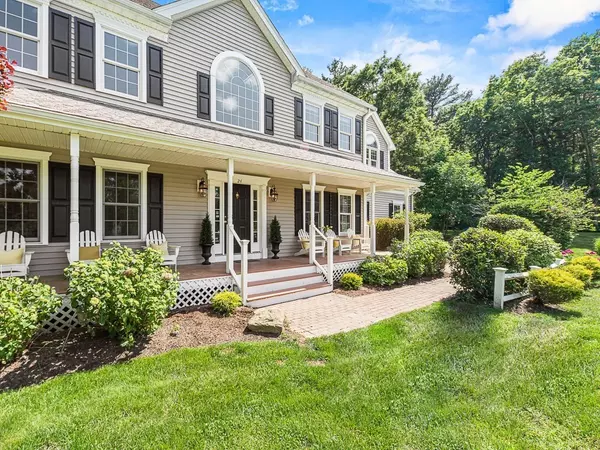$1,050,000
$1,125,000
6.7%For more information regarding the value of a property, please contact us for a free consultation.
24 Tulip Way Medway, MA 02053
4 Beds
2.5 Baths
3,870 SqFt
Key Details
Sold Price $1,050,000
Property Type Single Family Home
Sub Type Single Family Residence
Listing Status Sold
Purchase Type For Sale
Square Footage 3,870 sqft
Price per Sqft $271
Subdivision Granite Estates
MLS Listing ID 73249002
Sold Date 07/31/24
Style Colonial
Bedrooms 4
Full Baths 2
Half Baths 1
HOA Y/N false
Year Built 2002
Annual Tax Amount $12,317
Tax Year 2024
Lot Size 0.590 Acres
Acres 0.59
Property Description
Nestled on a serene cul-de-sac, this Granite Estates home stands out w/ its custom touches & distinctive charm. The expansive farmer's porch invites you into a grand 2-story foyer w/ split staircase, setting the tone for the elegance within. The spacious eat-in granite kitchen, featuring sleek black appliances, opens to a magnificent fireside family room w/ cathedral ceilings. Formal dining & living rooms are lined w/ custom wainscoting, upscale lighting & hardwood floors throughout. Main level includes convenient laundry room, mudroom, access to heated 3-car garage & 1/2 BA. The 2nd-floor primary suite boasts a private staircase, flex room/nursery, sitting area/office & primary bath. Three additional BRs & a full BA complete the 2nd floor. Finished walk-up attic serves as a perfect media/game room, while the unfinished carpeted LL offers an exercise room, expansive open space & utility/storage space. Easily entertain w/ screened porch & outdoor deck overlooking the secluded back yard.
Location
State MA
County Norfolk
Zoning ARII
Direction Neighborhood entrance at Granite St and Daffodil Ln
Rooms
Family Room Cathedral Ceiling(s), Flooring - Hardwood, Open Floorplan
Basement Unfinished
Primary Bedroom Level Second
Dining Room Flooring - Hardwood
Kitchen Bathroom - Half, Vaulted Ceiling(s), Flooring - Hardwood, Dining Area, Countertops - Stone/Granite/Solid, Open Floorplan, Peninsula
Interior
Interior Features Attic Access, Bonus Room, Nursery, Central Vacuum, Walk-up Attic
Heating Forced Air, Oil, Electric
Cooling Central Air
Flooring Tile, Carpet, Hardwood, Flooring - Wall to Wall Carpet
Fireplaces Number 1
Fireplaces Type Family Room
Appliance Water Heater, Oven, Dishwasher, Disposal, Range, Refrigerator, Washer, Dryer
Laundry Electric Dryer Hookup, Washer Hookup, First Floor
Exterior
Exterior Feature Porch, Porch - Screened, Deck, Sprinkler System
Garage Spaces 3.0
Community Features Shopping, Park, Walk/Jog Trails, Bike Path, Highway Access
Utilities Available for Electric Range, for Electric Dryer, Washer Hookup
Roof Type Shingle
Total Parking Spaces 3
Garage Yes
Building
Lot Description Wooded, Level
Foundation Concrete Perimeter
Sewer Private Sewer
Water Public
Architectural Style Colonial
Schools
Elementary Schools Mcgov/Memorial
Middle Schools Medway Middle
High Schools Medway High
Others
Senior Community false
Acceptable Financing Contract
Listing Terms Contract
Read Less
Want to know what your home might be worth? Contact us for a FREE valuation!

Our team is ready to help you sell your home for the highest possible price ASAP
Bought with Barrie Naji • Coldwell Banker Realty - Canton





