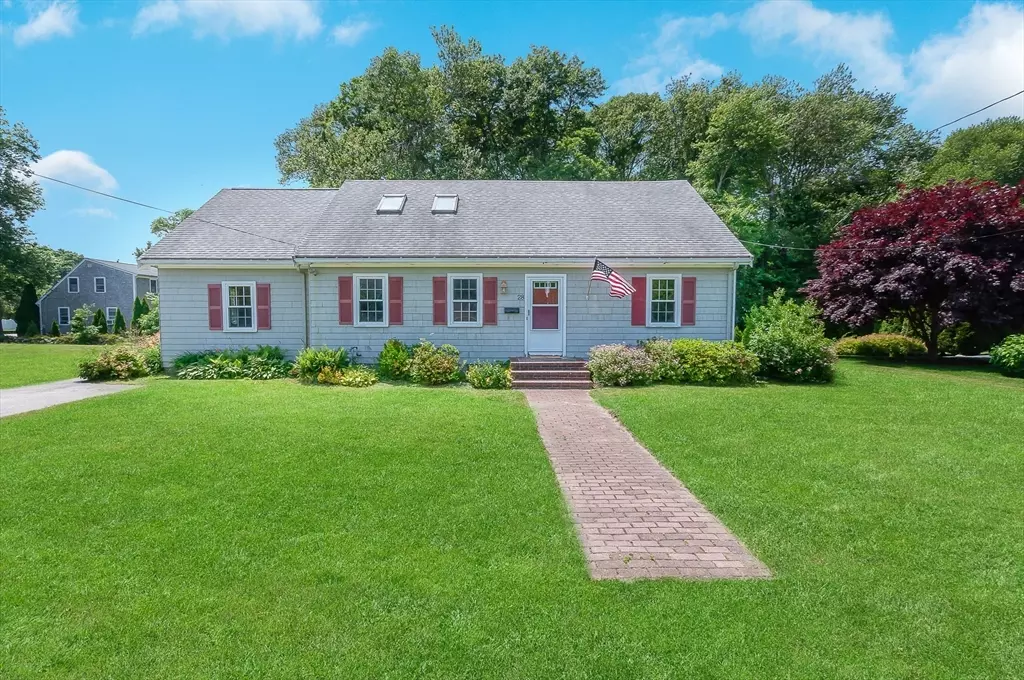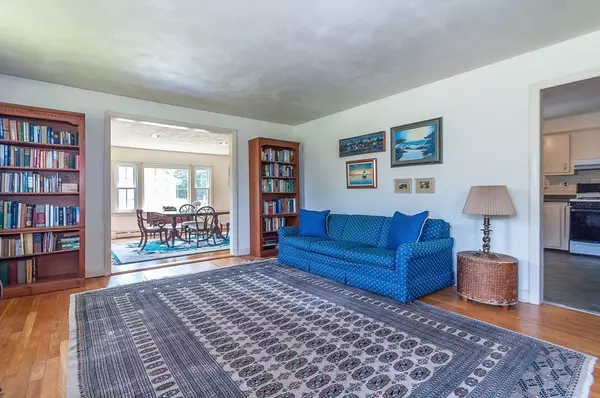$515,000
$499,900
3.0%For more information regarding the value of a property, please contact us for a free consultation.
28 Hamlet St Fairhaven, MA 02719
4 Beds
2 Baths
1,880 SqFt
Key Details
Sold Price $515,000
Property Type Single Family Home
Sub Type Single Family Residence
Listing Status Sold
Purchase Type For Sale
Square Footage 1,880 sqft
Price per Sqft $273
MLS Listing ID 73254212
Sold Date 07/31/24
Style Cape
Bedrooms 4
Full Baths 2
HOA Y/N false
Year Built 1960
Annual Tax Amount $4,014
Tax Year 2024
Lot Size 10,454 Sqft
Acres 0.24
Property Description
Welcome to 28 Hamlet Street, this inviting Cape-style home offering 4 bedrooms and 2 bathrooms. This smartly designed residence spans approximately 1880 square feet, nestled on an expansive lot of 10524 square feet set in one of the most sought after neighborhoods in town. The layout offers a spacious one-level living design including two first floor bedrooms, a full bath, large in eat-in kitchen, living room, large mudroom, and an addition that features a spacious and bright formal dining room. The second floor includes two additional bedrooms and another full bath. Conveniently located, this home provides easy access to the highway and local amenities, and includes access to the Fairhaven Bike Path just a few doors down the road. This well kept, long-term family owned home awaits its new steward to put their own touches on this great residence. Come and see for yourself all that 28 Hamlet Street has to offer.
Location
State MA
County Bristol
Area East Fairhaven
Zoning RA
Direction From Sconticut Neck Rd, Head East on Huttleston Ave, Turn Right on Hamlet St
Rooms
Basement Full, Interior Entry, Bulkhead, Unfinished
Primary Bedroom Level Main, First
Dining Room Flooring - Hardwood, Window(s) - Picture, Recessed Lighting
Kitchen Flooring - Stone/Ceramic Tile, Dining Area, Countertops - Stone/Granite/Solid, Gas Stove, Lighting - Overhead
Interior
Interior Features Closet, Recessed Lighting, Mud Room
Heating Baseboard, Natural Gas
Cooling None
Flooring Tile, Carpet, Hardwood, Flooring - Stone/Ceramic Tile
Appliance Gas Water Heater, Range, Oven, Dishwasher, Microwave, Refrigerator, Washer, Dryer, Range Hood
Laundry Electric Dryer Hookup, Washer Hookup, In Basement
Exterior
Exterior Feature Balcony / Deck, Deck, Rain Gutters
Community Features Shopping, Walk/Jog Trails, Medical Facility, Laundromat, Bike Path, Highway Access, House of Worship, Public School
Utilities Available for Gas Range, for Gas Oven, for Electric Dryer
Roof Type Shingle
Total Parking Spaces 2
Garage No
Building
Lot Description Level
Foundation Concrete Perimeter
Sewer Public Sewer
Water Public
Architectural Style Cape
Schools
Elementary Schools Wood
Middle Schools Hastings
High Schools Fairhaven High
Others
Senior Community false
Read Less
Want to know what your home might be worth? Contact us for a FREE valuation!

Our team is ready to help you sell your home for the highest possible price ASAP
Bought with Jamie Fortes • Amaral & Associates RE





