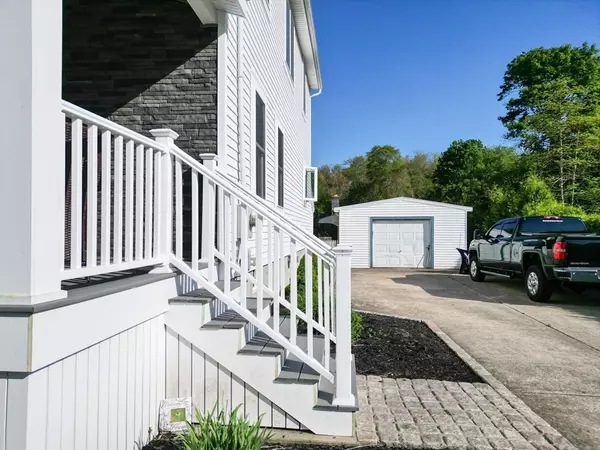$545,000
$559,900
2.7%For more information regarding the value of a property, please contact us for a free consultation.
361 Huttleston Ave Fairhaven, MA 02719
3 Beds
2 Baths
1,750 SqFt
Key Details
Sold Price $545,000
Property Type Single Family Home
Sub Type Single Family Residence
Listing Status Sold
Purchase Type For Sale
Square Footage 1,750 sqft
Price per Sqft $311
MLS Listing ID 73242601
Sold Date 07/31/24
Style Bungalow
Bedrooms 3
Full Baths 2
HOA Y/N false
Year Built 1940
Annual Tax Amount $3,878
Tax Year 2024
Lot Size 0.530 Acres
Acres 0.53
Property Description
Your opportunity to own your home in Fairhaven is NOW! Homes do not last long in this quaint town. This property has been completely renovated in 2016 . Open floor plan, well-maintained hardwood floors throughout. Kitchen offers tons of storage with well-built cabinets, granite counter tops and a HUGE 8ft kitchen island great for all your food prep and lots of gathering with your family and friends. Sliders lead you to large back deck looking over a private 1/2 acre yard . 2 roomy bathrooms with impeccably installed tile and top of the line fixtures. Large Master with bath is located on the 2nd floor along with 2 more bedrooms and a bonus area perfect for a reading nook. New roof in 2018, updated electric, water heater install Oct. 2023. Newly built Trex Deck with recessed lighting and pvc trim and a Stone impression wall . Driveway fits 4 plus vehicles. Detached garage large enough for cars or storage. Close to beaches, Bike-path, town center and easy HWY access. a MUST see!!
Location
State MA
County Bristol
Area East Fairhaven
Zoning RA
Direction RTE 6 Please use GPS for accurate directions
Rooms
Basement Full, Concrete, Unfinished
Interior
Heating Baseboard, Natural Gas
Cooling Window Unit(s)
Flooring Wood, Tile, Wood Laminate
Appliance Range, Dishwasher, Microwave, Refrigerator
Laundry In Basement, Washer Hookup
Exterior
Exterior Feature Porch, Deck, Rain Gutters, Fenced Yard
Garage Spaces 1.0
Fence Fenced/Enclosed, Fenced
Community Features Public Transportation, Shopping, Tennis Court(s), Park, Walk/Jog Trails, Medical Facility, Bike Path, Highway Access, Public School
Utilities Available for Gas Oven, Washer Hookup
Waterfront Description Beach Front,Bay,Ocean,1 to 2 Mile To Beach,Beach Ownership(Public)
Roof Type Shingle
Total Parking Spaces 5
Garage Yes
Building
Lot Description Wooded, Cleared
Foundation Concrete Perimeter
Sewer Public Sewer
Water Public
Architectural Style Bungalow
Schools
Elementary Schools E Fh Elementary
Middle Schools Hastings Middle
High Schools Fairhaven Hs
Others
Senior Community false
Read Less
Want to know what your home might be worth? Contact us for a FREE valuation!

Our team is ready to help you sell your home for the highest possible price ASAP
Bought with Michael Sousa • RE/MAX Vantage





