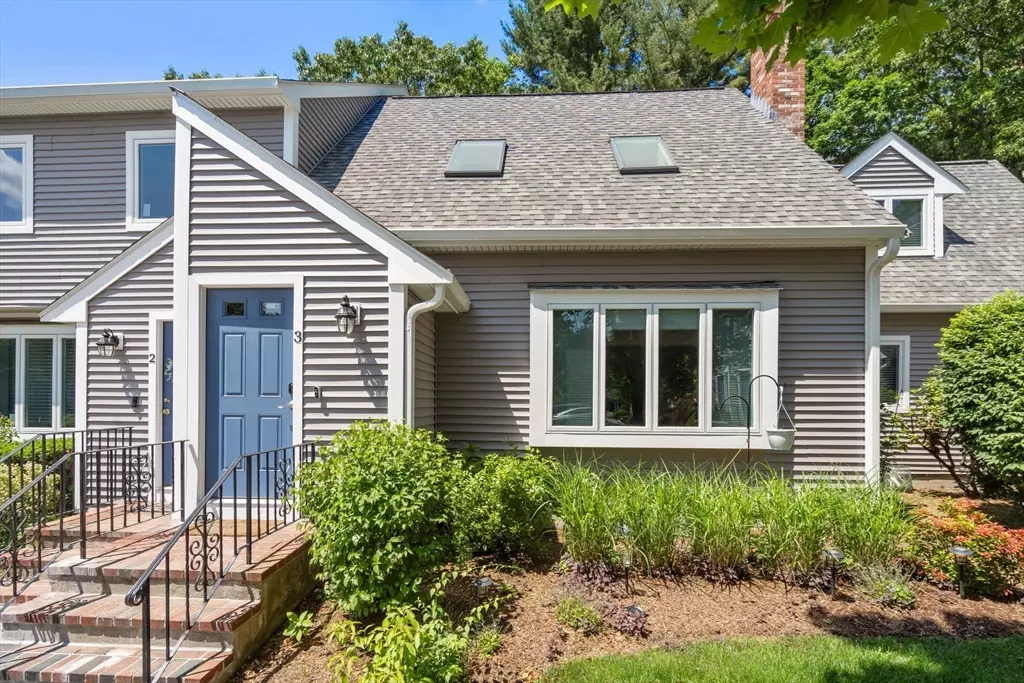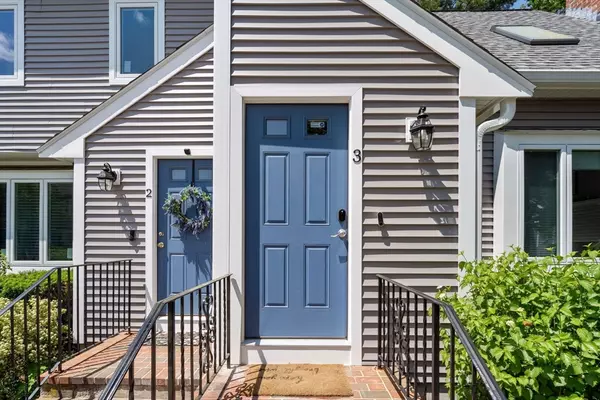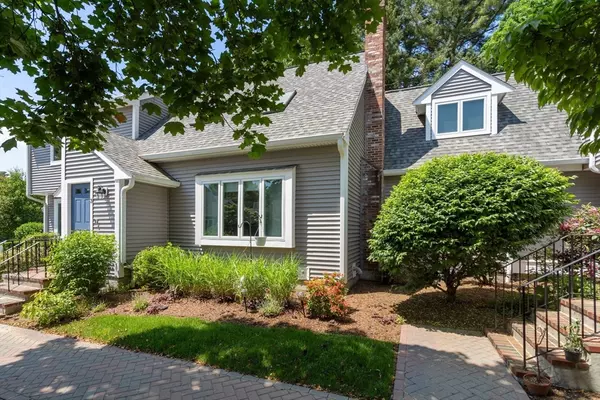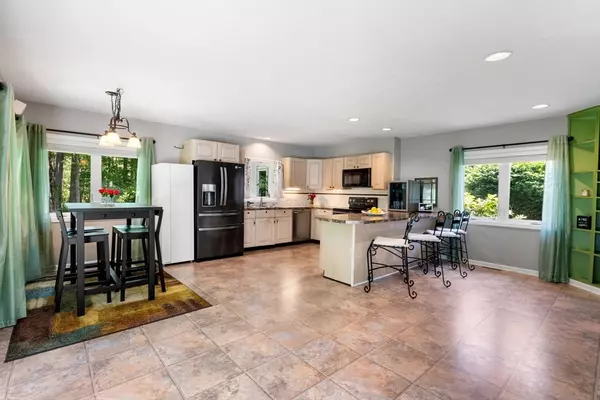$455,000
$449,000
1.3%For more information regarding the value of a property, please contact us for a free consultation.
3 Indian Cove Way #3 Easton, MA 02375
2 Beds
2.5 Baths
3,085 SqFt
Key Details
Sold Price $455,000
Property Type Condo
Sub Type Condominium
Listing Status Sold
Purchase Type For Sale
Square Footage 3,085 sqft
Price per Sqft $147
MLS Listing ID 73248135
Sold Date 07/31/24
Bedrooms 2
Full Baths 2
Half Baths 1
HOA Fees $945/mo
Year Built 1987
Annual Tax Amount $5,341
Tax Year 2024
Property Description
Discover comfort and style at 3 Indian Cove Way! This spacious end-unit condo is more than just a place to live. Start your day with coffee in your private solarium kitchen, surrounded by serene woodland views, or relax outdoors on your expansive deck. Host friends and family in the cathedral living room with its cozy brick fireplace and skylights. The formal dining room, doubling as a home office, makes entertaining or working from home easy. Your luxurious primary suite is a true retreat, with a spa-like bathroom featuring a Jacuzzi tub, separate shower, skylight, and twin sinks. The lower level offers a guest room, full bath, family room with built-in bookcases, and a bonus room—ideal for an extra bedroom, home gym, or hobby space. This pet-friendly community also boasts a tennis court and is conveniently close to public highway access. This home is move-in ready with updated siding, roof, windows, and heating/cooling systems. Act quickly - you don't want to miss this one!
Location
State MA
County Bristol
Zoning RES
Direction Washington Street (RT 138) to Indian Cove Way - Near RT 106
Rooms
Family Room Walk-In Closet(s), Flooring - Wall to Wall Carpet
Basement Y
Primary Bedroom Level Second
Dining Room Flooring - Laminate, Deck - Exterior, Exterior Access, Open Floorplan, Slider
Kitchen Closet/Cabinets - Custom Built, Flooring - Vinyl, Window(s) - Bay/Bow/Box, Dining Area, Breakfast Bar / Nook, Deck - Exterior, Open Floorplan, Peninsula
Interior
Interior Features Walk-In Closet(s), Closet, Office, Bonus Room, Foyer, Internet Available - Broadband
Heating Forced Air, Natural Gas
Cooling Central Air
Flooring Vinyl, Carpet, Laminate, Flooring - Wall to Wall Carpet, Flooring - Stone/Ceramic Tile
Fireplaces Number 1
Fireplaces Type Living Room
Appliance Range, Dishwasher, Microwave, Refrigerator, Washer, Dryer
Laundry Electric Dryer Hookup, Washer Hookup, Second Floor, In Unit
Exterior
Exterior Feature Deck - Composite, Professional Landscaping, Tennis Court(s)
Community Features Shopping, Tennis Court(s), Golf, Highway Access, University
Utilities Available for Electric Range, for Electric Oven, for Electric Dryer, Washer Hookup
Roof Type Shingle
Total Parking Spaces 2
Garage No
Building
Story 3
Sewer Private Sewer
Water Public
Others
Pets Allowed Yes
Senior Community false
Read Less
Want to know what your home might be worth? Contact us for a FREE valuation!

Our team is ready to help you sell your home for the highest possible price ASAP
Bought with Fotini Bottom • Berkshire Hathaway HomeServices Commonwealth Real Estate





