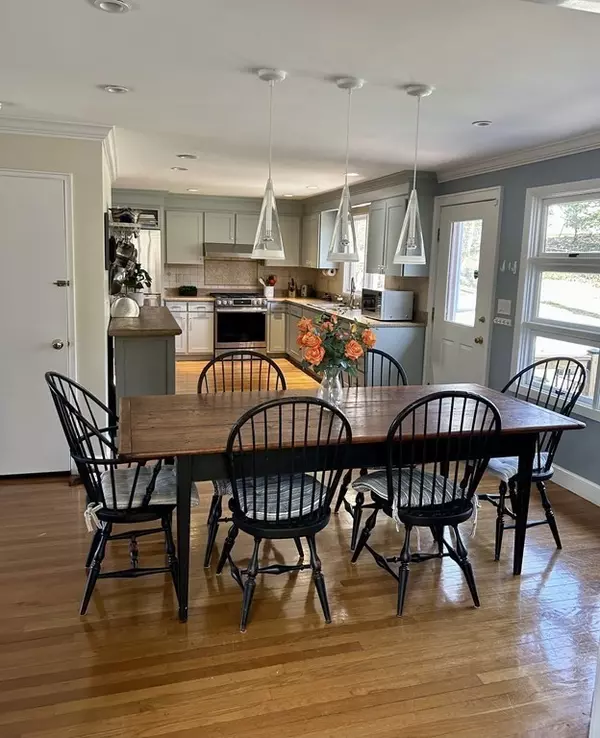$1,825,000
$1,750,000
4.3%For more information regarding the value of a property, please contact us for a free consultation.
97 Elmwood Rd Wellesley, MA 02481
5 Beds
3 Baths
3,133 SqFt
Key Details
Sold Price $1,825,000
Property Type Single Family Home
Sub Type Single Family Residence
Listing Status Sold
Purchase Type For Sale
Square Footage 3,133 sqft
Price per Sqft $582
MLS Listing ID 73252555
Sold Date 08/01/24
Style Ranch
Bedrooms 5
Full Baths 3
HOA Y/N false
Year Built 1953
Annual Tax Amount $14,772
Tax Year 2024
Lot Size 0.350 Acres
Acres 0.35
Property Description
OFFER ACCEPTED. OPEN HOUSES CANCELLED. Absolute gem in an incredible location! Steps from Bates elementary school and Boulder Brook conservation area. Home is flooded with light and features large, level backyard with mature trees and generous patio. Living room features unique, bowed bay of windows and hardwood fireplace mantle. Kitchen is open concept with a large dining area. Family room/home office addition has French doors for privacy, work area, sitting area, and skylight. Basement suite includes a BR, living area, full bath, and kitchenette, in addition to a laundry room and work room with direct entry to a 2 car garage. Newer Furnace and A/C units. House sits on lovely residential street with easy access to public playgrounds, athletic fields, and the Boulder Brook Reservation walking trails. Don't miss this terrific opportunity in Wellesley!
Location
State MA
County Norfolk
Zoning SR15
Direction Weston Rd to Elmwood Rd.
Rooms
Family Room Flooring - Hardwood
Basement Full, Finished
Primary Bedroom Level First
Dining Room Flooring - Hardwood
Kitchen Flooring - Hardwood, Countertops - Stone/Granite/Solid, Gas Stove
Interior
Interior Features In-Law Floorplan
Heating Forced Air, Natural Gas
Cooling Central Air
Fireplaces Number 1
Fireplaces Type Living Room
Appliance Range, Oven, Dishwasher, Disposal, Microwave, Refrigerator, Washer, Dryer, ENERGY STAR Qualified Refrigerator, ENERGY STAR Qualified Dishwasher, Range Hood
Laundry In Basement
Exterior
Exterior Feature Patio, Rain Gutters
Garage Spaces 2.0
Community Features Park, Walk/Jog Trails, Conservation Area, Highway Access, Private School, Public School
Roof Type Shingle
Total Parking Spaces 2
Garage Yes
Building
Foundation Concrete Perimeter
Sewer Public Sewer
Water Public
Architectural Style Ranch
Schools
Elementary Schools Bates
Middle Schools Wms
High Schools Whs
Others
Senior Community false
Read Less
Want to know what your home might be worth? Contact us for a FREE valuation!

Our team is ready to help you sell your home for the highest possible price ASAP
Bought with The Collective • Compass





