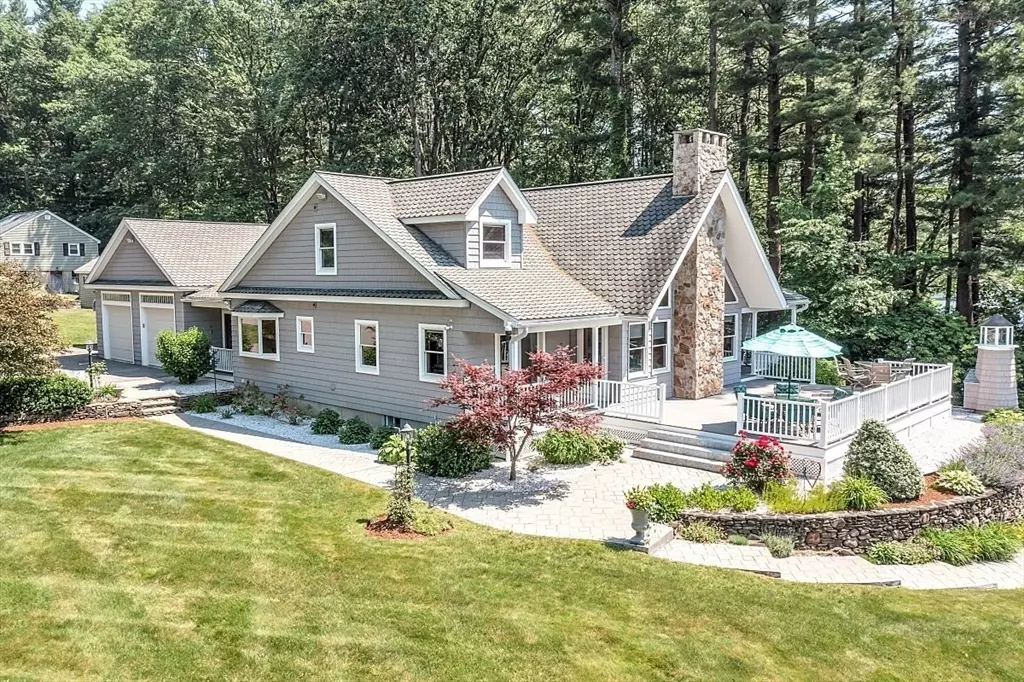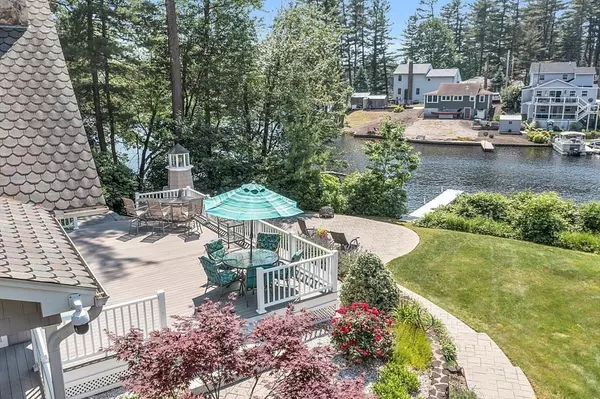$1,175,000
$1,250,000
6.0%For more information regarding the value of a property, please contact us for a free consultation.
8 Winters Drive Westminster, MA 01473
4 Beds
4.5 Baths
3,194 SqFt
Key Details
Sold Price $1,175,000
Property Type Single Family Home
Sub Type Single Family Residence
Listing Status Sold
Purchase Type For Sale
Square Footage 3,194 sqft
Price per Sqft $367
Subdivision Wyman Pond
MLS Listing ID 73254463
Sold Date 08/02/24
Style Contemporary
Bedrooms 4
Full Baths 4
Half Baths 1
HOA Y/N false
Year Built 2005
Annual Tax Amount $10,530
Tax Year 2024
Lot Size 0.480 Acres
Acres 0.48
Property Description
8 Winters Drive is a custom Wyman Pond waterfront home loaded with upgraded features! At 3,200 square feet plus a fully finished basement, there's room for everyone! 4 bedrooms (2 on the first floor), 4.5 baths. Single level living if desired, with first floor main bedroom suite with XL closet, tile shower and jetted tub. Open kitchen/dining/living area with cathedral height stone veneer fireplace and Brazilian cherry hardwood, providing great flow for entertaining, centered around a chef's kitchen with high end appliances. Radiant heat throughout the first floor. Built in 2005 with an eye for low maintenance and efficiency–Andersen windows, premium vinyl cedar shakes, composite trim/decking and a lifetime scalloped roof. Oversized 2 car heated garage. Central A/C, automatic generator and town water/sewer. The outdoor space impresses with 4 covered porches and full-width deck and patio lakeside. All of this and more on 90' feet of waterfront. Vacation at home, every day!
Location
State MA
County Worcester
Zoning RES1
Direction Route 140 to Narrows Road or Gatehouse Road. Follow to Winters Drive.
Rooms
Family Room Bathroom - Half
Basement Full, Finished, Interior Entry, Garage Access, Sump Pump, Radon Remediation System
Primary Bedroom Level Main, First
Dining Room Flooring - Hardwood, Window(s) - Picture, Open Floorplan
Kitchen Closet/Cabinets - Custom Built, Flooring - Hardwood, Dining Area, Countertops - Stone/Granite/Solid, Kitchen Island, Cabinets - Upgraded, Exterior Access, Open Floorplan, Gas Stove
Interior
Interior Features Bathroom - Full, Bathroom - Half, Closet/Cabinets - Custom Built, Bathroom, Loft, Office, Central Vacuum
Heating Baseboard, Radiant, Oil, Electric
Cooling Central Air
Flooring Tile, Carpet, Hardwood, Engineered Hardwood, Flooring - Stone/Ceramic Tile, Flooring - Wall to Wall Carpet, Flooring - Engineered Hardwood
Fireplaces Number 1
Fireplaces Type Living Room
Appliance Oven, Dishwasher, Disposal, Trash Compactor, Microwave, Range, Refrigerator, Plumbed For Ice Maker
Laundry Electric Dryer Hookup, Washer Hookup, First Floor
Exterior
Exterior Feature Deck - Composite, Patio, Covered Patio/Deck, Rain Gutters, Professional Landscaping, Sprinkler System, Decorative Lighting
Garage Spaces 2.0
Community Features Highway Access, T-Station
Utilities Available for Gas Range, for Electric Oven, for Electric Dryer, Washer Hookup, Icemaker Connection
Waterfront Description Waterfront,Lake
Roof Type Shingle
Total Parking Spaces 4
Garage Yes
Building
Lot Description Gentle Sloping, Level
Foundation Concrete Perimeter
Sewer Public Sewer
Water Public
Architectural Style Contemporary
Schools
Elementary Schools Meetinghousewes
Middle Schools Overlook Ms
High Schools Oakmontmtytech
Others
Senior Community false
Read Less
Want to know what your home might be worth? Contact us for a FREE valuation!

Our team is ready to help you sell your home for the highest possible price ASAP
Bought with Jennifer Shenk • Keller Williams Realty North Central





