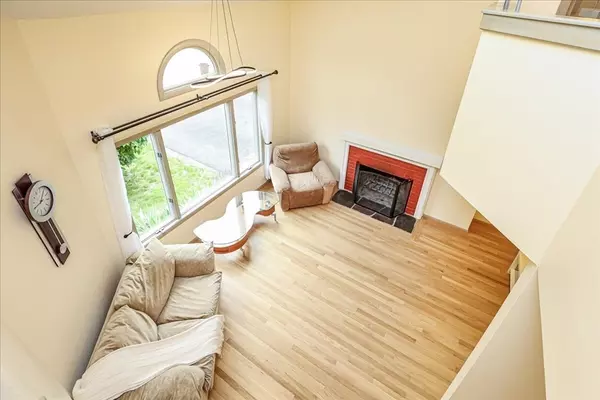$1,650,000
$1,548,800
6.5%For more information regarding the value of a property, please contact us for a free consultation.
53 Selwyn Rd Newton, MA 02461
4 Beds
2.5 Baths
2,986 SqFt
Key Details
Sold Price $1,650,000
Property Type Single Family Home
Sub Type Single Family Residence
Listing Status Sold
Purchase Type For Sale
Square Footage 2,986 sqft
Price per Sqft $552
Subdivision Newton Highlands
MLS Listing ID 73252236
Sold Date 08/01/24
Style Colonial,Contemporary
Bedrooms 4
Full Baths 2
Half Baths 1
HOA Y/N false
Year Built 1994
Annual Tax Amount $12,336
Tax Year 2024
Lot Size 7,840 Sqft
Acres 0.18
Property Description
Spectacular, sunny & bright Contemporary Colonial in desirable Newton Highlands. Two-story foyer opens into the dining room and a spacious eat-in kitchen with SS appliances, granite counters, wall mount range hood and a huge walk-in pantry. Open floor plan. Living room features cathedral ceiling and a fireplace. Family room with skylights, recessed lighting and vaulted ceiling is overlooking a large deck and brick patio on the backyard. The 2nd floor offers 4 bedrooms and 2 full baths. Primary ensuite with the luxurious bathroom and big custom walk-in closet. 3 other good size bedrooms and a laundry complete this level. Gleaming hardwood floors throughout. Many energy efficient improvements. Playroom and gym in the lower level. Outside, the fenced yard, large deck, patio, open space & a garden are great to enjoy and relax. Move-in condition. Within walking distance to schools and Greenline "T", bus, close to shops & restaurants. Make it your home!
Location
State MA
County Middlesex
Zoning SR3
Direction Parker to Truman to Mildred to Selwyn
Rooms
Family Room Skylight, Vaulted Ceiling(s), Flooring - Hardwood, Deck - Exterior, Exterior Access, Recessed Lighting
Basement Partially Finished, Sump Pump
Primary Bedroom Level Second
Dining Room Flooring - Hardwood, Window(s) - Picture, Open Floorplan, Lighting - Overhead
Kitchen Flooring - Laminate, Window(s) - Picture, Dining Area, Pantry, Countertops - Stone/Granite/Solid, Open Floorplan, Recessed Lighting, Stainless Steel Appliances, Storage
Interior
Interior Features Cedar Closet(s), Lighting - Overhead, Recessed Lighting, Entrance Foyer, Play Room, Exercise Room, High Speed Internet
Heating Forced Air, Radiant, Heat Pump, Oil, ENERGY STAR Qualified Equipment
Cooling Central Air, Heat Pump, ENERGY STAR Qualified Equipment
Flooring Tile, Vinyl, Carpet, Hardwood, Wood Laminate, Flooring - Hardwood, Flooring - Wall to Wall Carpet
Fireplaces Number 1
Fireplaces Type Living Room
Appliance Electric Water Heater, Water Heater, Range, Dishwasher, Disposal, Refrigerator, Washer, Dryer, ENERGY STAR Qualified Refrigerator, ENERGY STAR Qualified Dryer, ENERGY STAR Qualified Washer, Range Hood
Laundry Closet - Linen, Flooring - Vinyl, Electric Dryer Hookup, Sink, Second Floor, Washer Hookup
Exterior
Exterior Feature Deck, Patio, Rain Gutters, Storage, Professional Landscaping, Screens, Fenced Yard, Fruit Trees, Garden
Garage Spaces 1.0
Fence Fenced/Enclosed, Fenced
Community Features Public Transportation, Shopping, Tennis Court(s), Park, Golf, Medical Facility, Highway Access, House of Worship, Private School, Public School, T-Station, University, Sidewalks
Utilities Available for Electric Range, for Electric Oven, for Electric Dryer, Washer Hookup
Roof Type Shingle
Total Parking Spaces 3
Garage Yes
Building
Lot Description Corner Lot, Flood Plain, Level
Foundation Concrete Perimeter
Sewer Public Sewer
Water Public
Architectural Style Colonial, Contemporary
Schools
Elementary Schools Countryside
Middle Schools Brown
High Schools Newton South
Others
Senior Community false
Acceptable Financing Contract
Listing Terms Contract
Read Less
Want to know what your home might be worth? Contact us for a FREE valuation!

Our team is ready to help you sell your home for the highest possible price ASAP
Bought with Darcy Bento • Bento Real Estate Group, Inc.





