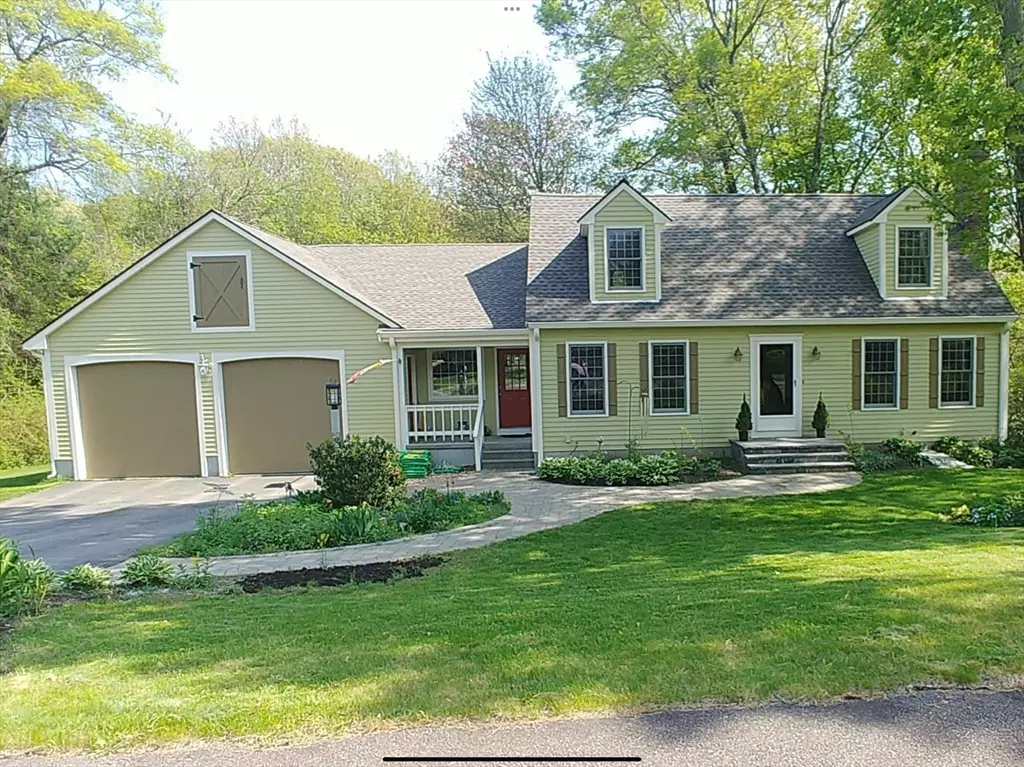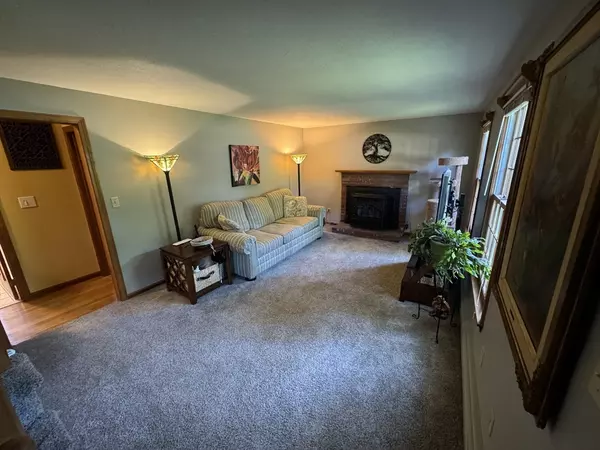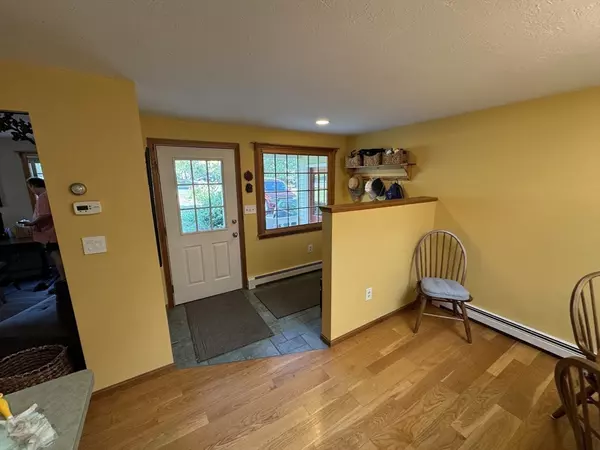$770,000
$719,900
7.0%For more information regarding the value of a property, please contact us for a free consultation.
4 Longobardi Drive Franklin, MA 02038
4 Beds
2 Baths
2,400 SqFt
Key Details
Sold Price $770,000
Property Type Single Family Home
Sub Type Single Family Residence
Listing Status Sold
Purchase Type For Sale
Square Footage 2,400 sqft
Price per Sqft $320
MLS Listing ID 73246023
Sold Date 07/31/24
Style Cape
Bedrooms 4
Full Baths 2
HOA Y/N false
Year Built 1990
Annual Tax Amount $6,492
Tax Year 2024
Lot Size 0.880 Acres
Acres 0.88
Property Description
Welcome to your own peaceful, quiet paradise in a beautiful neighborhood setting! Wonderful perennial gardens and relaxing custom-built stone patio overlooking a lush back yard. Great fireplaced living room with pellet stove opens to spacious kitchen with center island & wet bar, beautiful planter window, recessed lighting, skylight, sliders to a nice screened in porch and deck. There's a 1st floor bedroom and full bath. The 2nd floor has 3 spacious bedrooms with hardwood floors, ceiling fans and an updated full bath w/marble floors and a bidet! Huge 33Ft L shaped family room in basement w/sliders to the patio. Many updates incl. the heating system, central AC, 5yr old roof, 200amp electric service, recently painted exterior and interior, a huge 34x26ft 4 car garage. Insulated doors & windows. Gas generator is incl. Walk to town & Boston T train & shopping. Mins.to Dean College.1 Year Home Warranty included! Offer Deadline Mon. June 10th at 6pm.
Location
State MA
County Norfolk
Zoning Res
Direction Off Chestnut St. Walk to town and Boston train!
Rooms
Family Room Flooring - Laminate, Slider
Basement Full, Finished, Walk-Out Access, Interior Entry
Primary Bedroom Level Second
Dining Room Flooring - Hardwood
Kitchen Skylight, Flooring - Hardwood, Kitchen Island, Recessed Lighting, Slider
Interior
Interior Features Internet Available - Broadband
Heating Baseboard, Oil, Pellet Stove
Cooling Central Air
Flooring Tile, Carpet, Hardwood
Fireplaces Number 1
Fireplaces Type Living Room
Appliance Tankless Water Heater, Range, Dishwasher, Disposal, Refrigerator, Freezer, Washer, Dryer
Laundry In Basement, Electric Dryer Hookup, Washer Hookup
Exterior
Exterior Feature Porch, Porch - Screened, Deck, Patio, Rain Gutters, Stone Wall
Garage Spaces 4.0
Community Features Public Transportation, Shopping, Park, Golf, Laundromat, Highway Access, House of Worship, Private School, Public School, T-Station, University
Utilities Available for Electric Range, for Electric Oven, for Electric Dryer, Washer Hookup
Roof Type Shingle
Total Parking Spaces 4
Garage Yes
Building
Lot Description Wooded, Level
Foundation Concrete Perimeter
Sewer Public Sewer
Water Public
Architectural Style Cape
Schools
Elementary Schools Helen Keller
Middle Schools Annie Sullivan
High Schools Franklin
Others
Senior Community false
Read Less
Want to know what your home might be worth? Contact us for a FREE valuation!

Our team is ready to help you sell your home for the highest possible price ASAP
Bought with Jeannine Coburn • RE/MAX Executive Realty





