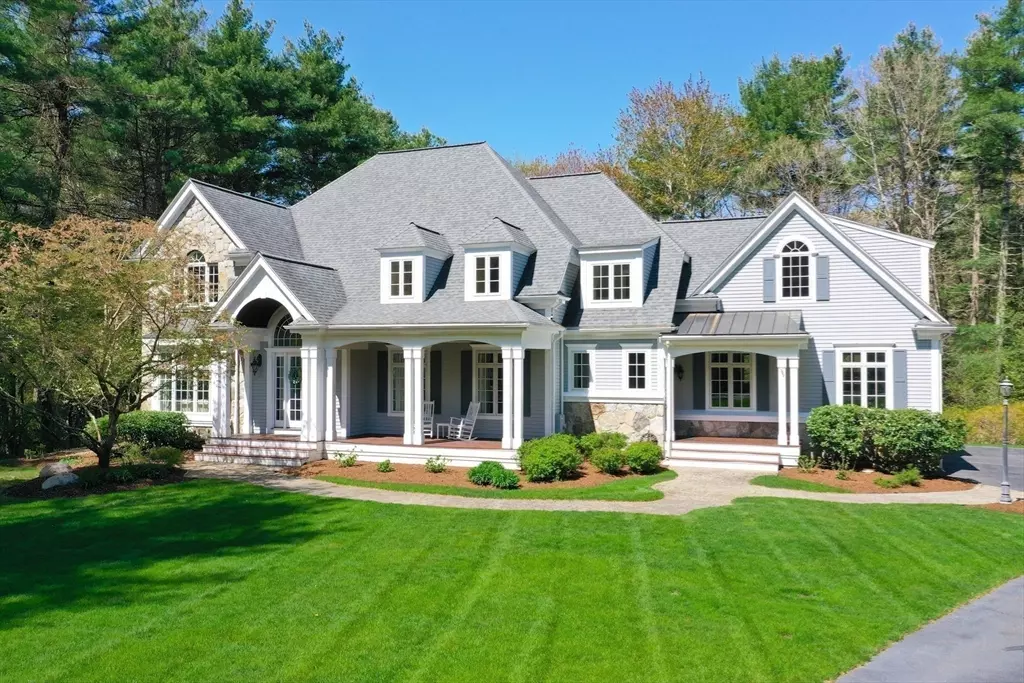$1,900,000
$1,950,000
2.6%For more information regarding the value of a property, please contact us for a free consultation.
3 Trailside Way Norfolk, MA 02056
5 Beds
5 Baths
5,468 SqFt
Key Details
Sold Price $1,900,000
Property Type Single Family Home
Sub Type Single Family Residence
Listing Status Sold
Purchase Type For Sale
Square Footage 5,468 sqft
Price per Sqft $347
Subdivision The Preserve At Keeney Pond
MLS Listing ID 73236275
Sold Date 08/05/24
Style Colonial
Bedrooms 5
Full Baths 4
Half Baths 2
HOA Y/N false
Year Built 2005
Annual Tax Amount $21,339
Tax Year 2024
Lot Size 1.050 Acres
Acres 1.05
Property Description
The exceptional architectural details make viewing this home a worthwhile experience. The sun streams through the floor-to-ceiling windows; custom millwork and high ceilings accentuate the interior, while richly colored, hardwood floors add warmth & elegance. The gourmet kitchen, featuring high-end appliances, flows seamlessly through the Butler's pantry into the impressive dining room, perfect for hosting large gatherings. Spacious bedrooms all have baths. The owner's suite offers a haven of relaxation with its luxurious spa bath & adjoining sitting room. The finished basement area has three rooms for exercising and recreation with a walk out to a stylish outdoor retreat for entertaining or unwinding. Don't you deserve an impressive home reflective of your lifestyle that provides everything for celebrating life's events with family and friends.
Location
State MA
County Norfolk
Zoning R2
Direction Union to Grove to Trailside
Rooms
Family Room Coffered Ceiling(s), Closet/Cabinets - Custom Built, Flooring - Hardwood, Window(s) - Bay/Bow/Box, Balcony / Deck, French Doors, Cable Hookup, Exterior Access, Recessed Lighting
Basement Full, Partially Finished, Walk-Out Access, Interior Entry
Primary Bedroom Level Second
Dining Room Flooring - Hardwood, Wet Bar, Recessed Lighting, Wainscoting, Wine Chiller, Lighting - Sconce, Crown Molding
Kitchen Flooring - Hardwood, Dining Area, Balcony / Deck, Pantry, Countertops - Stone/Granite/Solid, French Doors, Kitchen Island, Cabinets - Upgraded, Deck - Exterior, Exterior Access, Recessed Lighting, Stainless Steel Appliances, Pot Filler Faucet, Lighting - Pendant, Crown Molding
Interior
Interior Features Bathroom - 3/4, Bathroom - Double Vanity/Sink, Bathroom - Tiled With Shower Stall, Bathroom - Full, Countertops - Stone/Granite/Solid, Double Vanity, Closet, Cable Hookup, Recessed Lighting, Wainscoting, Crown Molding, Bathroom - Half, Pantry, Closet - Double, Bathroom, Bonus Room, Home Office, Mud Room, Central Vacuum, Wet Bar, Wired for Sound
Heating Forced Air, Oil
Cooling Central Air
Flooring Tile, Carpet, Hardwood, Flooring - Stone/Ceramic Tile, Flooring - Wall to Wall Carpet, Flooring - Hardwood
Fireplaces Number 1
Fireplaces Type Family Room
Appliance Water Heater, Oven, Dishwasher, Microwave, Range, Refrigerator, Washer, Dryer, Wine Refrigerator, Range Hood
Laundry Flooring - Stone/Ceramic Tile, Electric Dryer Hookup, Washer Hookup, Sink, Second Floor
Exterior
Exterior Feature Porch, Deck - Wood, Patio, Covered Patio/Deck, Rain Gutters, Professional Landscaping, Sprinkler System, Decorative Lighting, Screens
Garage Spaces 3.0
Community Features Shopping, Pool, Tennis Court(s), Park, Walk/Jog Trails, Medical Facility, Conservation Area, Highway Access, House of Worship, Public School, T-Station
Utilities Available for Electric Range, for Electric Oven, for Electric Dryer, Washer Hookup, Generator Connection
Roof Type Shingle
Total Parking Spaces 6
Garage Yes
Building
Lot Description Wooded, Easements
Foundation Concrete Perimeter
Sewer Private Sewer
Water Public
Architectural Style Colonial
Schools
Elementary Schools Hod/Freeman
Middle Schools King Philip
High Schools King Philip
Others
Senior Community false
Acceptable Financing Contract
Listing Terms Contract
Read Less
Want to know what your home might be worth? Contact us for a FREE valuation!

Our team is ready to help you sell your home for the highest possible price ASAP
Bought with Danielle Rochefort • Berkshire Hathaway HomeServices Page Realty





