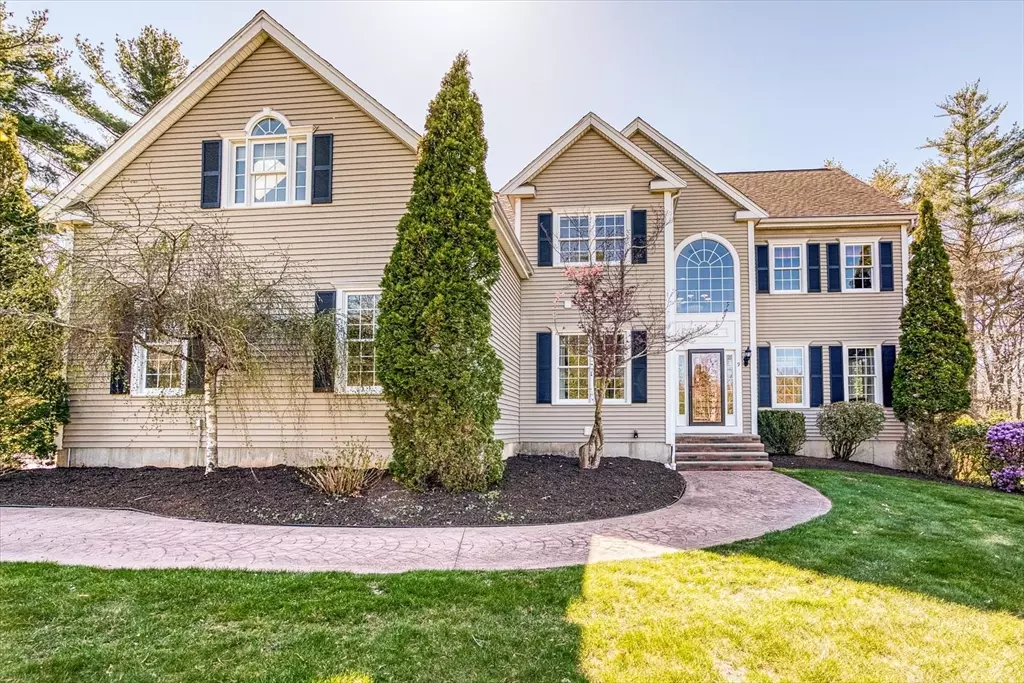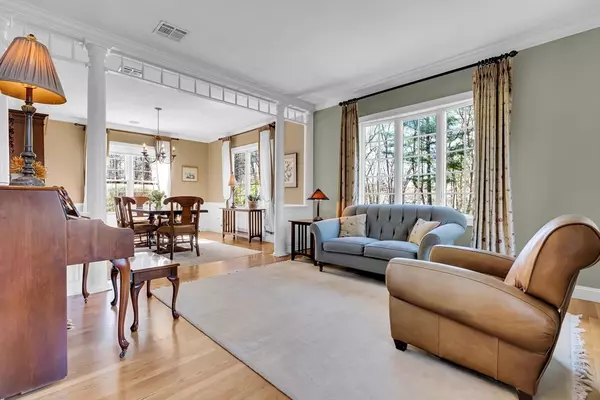$1,005,000
$999,999
0.5%For more information regarding the value of a property, please contact us for a free consultation.
9 Juniper Rd Upton, MA 01568
4 Beds
3.5 Baths
4,456 SqFt
Key Details
Sold Price $1,005,000
Property Type Single Family Home
Sub Type Single Family Residence
Listing Status Sold
Purchase Type For Sale
Square Footage 4,456 sqft
Price per Sqft $225
MLS Listing ID 73229978
Sold Date 08/06/24
Style Colonial
Bedrooms 4
Full Baths 3
Half Baths 1
HOA Y/N false
Year Built 2001
Annual Tax Amount $9,027
Tax Year 2023
Lot Size 1.910 Acres
Acres 1.91
Property Description
Welcome to your idyllic retreat in Upton! Situated in Taft Mill Estates this delightful 4-bedroom, 3.5-bath home presents a haven of calm boasting a lush wooded backyard for ultimate privacy. The finished basement offers an amazing retreat for the family to play pool, ping pong or entertain guests. The 4 season sunporch is a warm and refreshing place to sit and enjoy a book on a lazy afternoon. Highlights include a grand 2 story entry, home office, 12 zone irrigation and a generator hook-up. Step outside to discover nearly 2 acres of land ideal for outdoor gatherings and relaxing activities, including a custom treehouse! Living here offers conveniences like neighborhood sidewalks for leisurely strolls and a serene setting where wildlife roams freely amidst the natural beauty. Embark on outdoor adventures with nearby hiking trails offering picturesque visits and fresh air to rejuvenate the soul. It's time to make Upton your new home! Set up a showing or visit the open house Sat.
Location
State MA
County Worcester
Zoning 5
Direction South St. to Juniper Rd.
Rooms
Family Room Skylight, Vaulted Ceiling(s), Flooring - Wall to Wall Carpet
Basement Full, Partially Finished, Interior Entry, Bulkhead
Primary Bedroom Level Second
Dining Room Flooring - Hardwood, Open Floorplan, Lighting - Pendant, Crown Molding
Kitchen Flooring - Hardwood, Dining Area, Pantry, Countertops - Stone/Granite/Solid, Kitchen Island, Exterior Access, Open Floorplan, Recessed Lighting, Storage, Lighting - Pendant
Interior
Interior Features Cathedral Ceiling(s), Bathroom - 3/4, Closet, Bathroom - With Shower Stall, Office, Game Room, Bathroom
Heating Baseboard, Oil
Cooling Central Air
Flooring Wood, Tile, Carpet, Flooring - Wall to Wall Carpet, Flooring - Stone/Ceramic Tile
Fireplaces Number 1
Fireplaces Type Family Room
Appliance Water Heater, Range, Oven, Dishwasher, Microwave, Refrigerator, Water Treatment
Laundry Flooring - Stone/Ceramic Tile, Electric Dryer Hookup, Washer Hookup, First Floor
Exterior
Exterior Feature Deck - Composite, Rain Gutters, Sprinkler System, Garden
Garage Spaces 3.0
Community Features Park, Walk/Jog Trails, Stable(s), Golf, Laundromat, Conservation Area, House of Worship, Public School, Sidewalks
Utilities Available for Electric Range, for Electric Dryer, Washer Hookup, Generator Connection
Waterfront Description Beach Front,Lake/Pond,Beach Ownership(Public)
Roof Type Shingle
Total Parking Spaces 6
Garage Yes
Building
Lot Description Wooded, Cleared
Foundation Concrete Perimeter
Sewer Private Sewer
Water Private
Architectural Style Colonial
Schools
Elementary Schools Memorial
Middle Schools Miscoe Hill
High Schools Nipmuc/Or Bvt
Others
Senior Community false
Read Less
Want to know what your home might be worth? Contact us for a FREE valuation!

Our team is ready to help you sell your home for the highest possible price ASAP
Bought with Spectrum Real Estate Consultants • Keller Williams Realty Leading Edge





