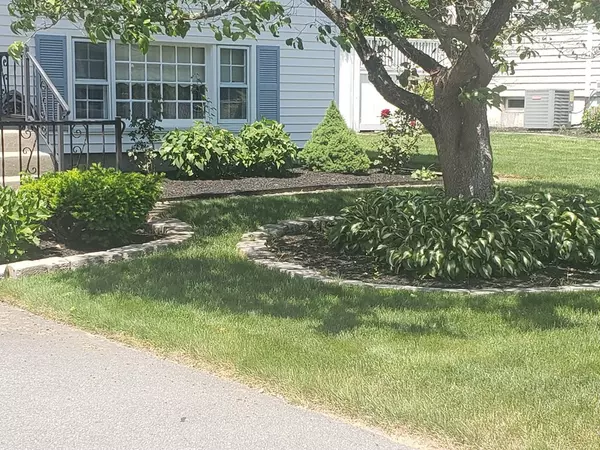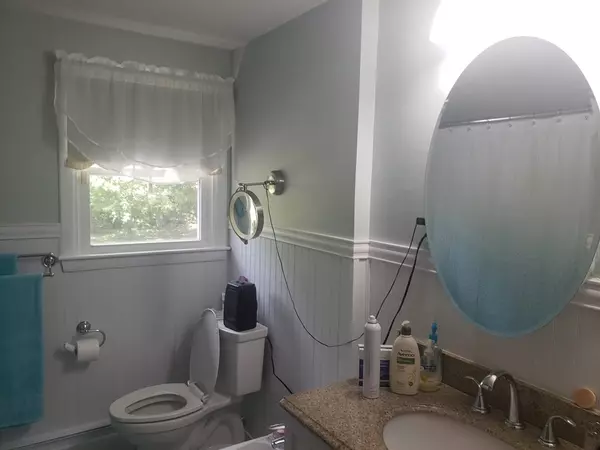$440,000
$440,000
For more information regarding the value of a property, please contact us for a free consultation.
21 Pamela Dr New Bedford, MA 02740
3 Beds
1 Bath
1,598 SqFt
Key Details
Sold Price $440,000
Property Type Single Family Home
Sub Type Single Family Residence
Listing Status Sold
Purchase Type For Sale
Square Footage 1,598 sqft
Price per Sqft $275
MLS Listing ID 73046046
Sold Date 08/01/24
Style Raised Ranch
Bedrooms 3
Full Baths 1
HOA Y/N false
Year Built 1972
Annual Tax Amount $4,077
Tax Year 2022
Lot Size 7,840 Sqft
Acres 0.18
Property Description
Home is Beautiful in and out. One owner home situated on a scenic, private fenced-in lot with mature trees and shrubs and nice lawn, 2 car garage under. Half of lower level walk out basement is already finished and the remainder half is semi finished (presently a 2 car garage ) all above grade and when finished could accommodate in-law set up or living space for extended family. Central air conditioning, Beautiful oak floors throughout and very nice layout, recently painted. Exterior is vinyl sided and some replacement windows. Large paved driveway. Large deck off dining room and patio at ground level.
Location
State MA
County Bristol
Zoning RA
Direction off Rockdale Ave
Rooms
Basement Full, Finished, Partially Finished, Walk-Out Access, Interior Entry, Garage Access
Primary Bedroom Level First
Interior
Heating Central
Cooling Central Air
Flooring Vinyl, Hardwood
Appliance Range
Laundry In Basement
Exterior
Exterior Feature Deck, Patio, Fenced Yard, Garden
Garage Spaces 2.0
Fence Fenced/Enclosed, Fenced
Community Features Public Transportation
View Y/N Yes
View City View(s), Scenic View(s)
Roof Type Shingle
Total Parking Spaces 4
Garage Yes
Building
Lot Description Cleared, Level
Foundation Concrete Perimeter
Sewer Public Sewer
Water Public
Architectural Style Raised Ranch
Others
Senior Community false
Acceptable Financing Contract
Listing Terms Contract
Read Less
Want to know what your home might be worth? Contact us for a FREE valuation!

Our team is ready to help you sell your home for the highest possible price ASAP
Bought with Manuel A. Medeiros • Medeiros & Associates Real Estate





