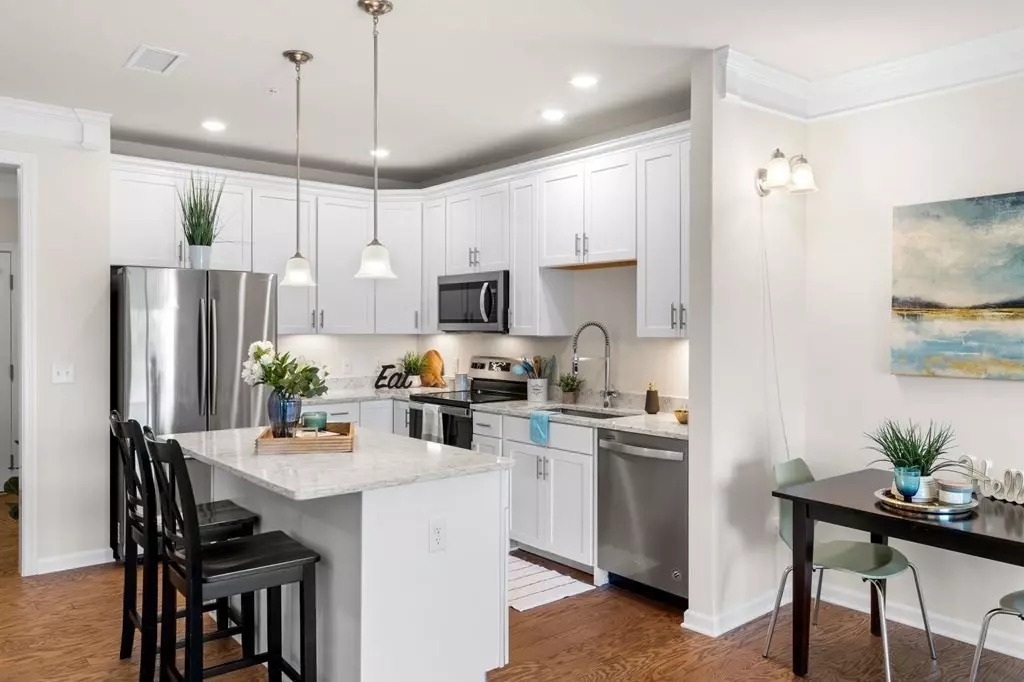$445,000
$455,000
2.2%For more information regarding the value of a property, please contact us for a free consultation.
11211 Peters Farms Way #211 Westborough, MA 01581
1 Bed
1 Bath
1,030 SqFt
Key Details
Sold Price $445,000
Property Type Condo
Sub Type Condominium
Listing Status Sold
Purchase Type For Sale
Square Footage 1,030 sqft
Price per Sqft $432
MLS Listing ID 73242344
Sold Date 08/06/24
Bedrooms 1
Full Baths 1
HOA Fees $386/mo
Year Built 2020
Annual Tax Amount $4,896
Tax Year 2024
Property Description
Welcome to the well maintained community and amenities of Chauncy Lake Condominiums, a home that feels more like a resort! This upgraded and spacious unit is larger than most 1 bedroom units with 1030 SF and includes 1 den, a sun-filled open kitchen - living room combo and its own laundry room. The balcony provides a lovely, airy view including a glimpse of Chauncy Lake. Central heat and air with utility access off of the balcony. Complete with a heated garage space, security and several in unit shelved storage closets. The beautiful walkways around Chauncy Lake are magical during all 4 seasons and are complimented by the outdoor swimming pool area, and variety of amenities at the clubhouse that provide ample opportunity to stay active, practice your hobbies and meet new friends. Unit feels like new and is ready for move in right away, come check it out today!
Location
State MA
County Worcester
Area Wessonville
Zoning 38-1F-142
Direction Upon entering Del Web Chauncy Lake Association, turn right and follow signs for building 11. 2nd fl
Rooms
Basement N
Primary Bedroom Level Second
Kitchen Flooring - Hardwood, Pantry, Countertops - Stone/Granite/Solid, Handicap Accessible, Handicap Equipped, Kitchen Island, Open Floorplan, Recessed Lighting, Stainless Steel Appliances, Wainscoting, Lighting - Pendant
Interior
Interior Features Lighting - Overhead, Recessed Lighting, Wainscoting, Den, Entry Hall, Elevator
Heating Forced Air, Natural Gas
Cooling Central Air
Flooring Tile, Carpet, Hardwood, Flooring - Hardwood
Appliance Dishwasher, Microwave, ENERGY STAR Qualified Refrigerator, ENERGY STAR Qualified Dryer, ENERGY STAR Qualified Dishwasher, ENERGY STAR Qualified Washer, Range, Oven
Laundry Flooring - Stone/Ceramic Tile, Handicap Accessible, Lighting - Overhead, Second Floor, In Unit
Exterior
Exterior Feature Balcony, Professional Landscaping
Garage Spaces 1.0
Pool Association, In Ground
Community Features Shopping, Medical Facility, Highway Access
Waterfront Description Beach Front,Lake/Pond,1/10 to 3/10 To Beach,Beach Ownership(Association)
Roof Type Shingle
Total Parking Spaces 1
Garage Yes
Building
Story 1
Sewer Public Sewer
Water Public
Schools
Elementary Schools Armstrong
Middle Schools Sarah Gibbons
High Schools Westborough
Others
Pets Allowed Yes w/ Restrictions
Senior Community false
Read Less
Want to know what your home might be worth? Contact us for a FREE valuation!

Our team is ready to help you sell your home for the highest possible price ASAP
Bought with The Watson Team • RE/MAX Way





