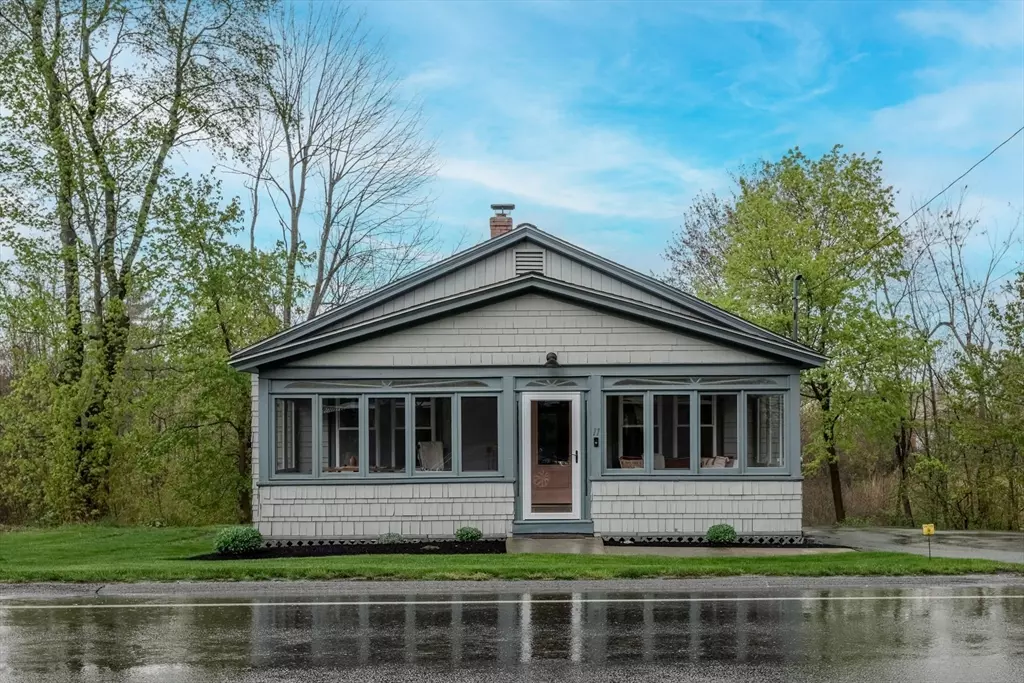$425,000
$375,000
13.3%For more information regarding the value of a property, please contact us for a free consultation.
11 W Main St Westminster, MA 01473
2 Beds
1 Bath
1,200 SqFt
Key Details
Sold Price $425,000
Property Type Single Family Home
Sub Type Single Family Residence
Listing Status Sold
Purchase Type For Sale
Square Footage 1,200 sqft
Price per Sqft $354
MLS Listing ID 73254986
Sold Date 08/07/24
Style Bungalow,Craftsman
Bedrooms 2
Full Baths 1
HOA Y/N false
Year Built 1900
Annual Tax Amount $3,045
Tax Year 2024
Lot Size 0.270 Acres
Acres 0.27
Property Description
Welcome to 11 W Main St, a cozy craftsman bungalow that's been exquisitely restored to preserve timeless characteristics & the beauty of yesteryear. At arrival you're drawn to the inviting front porch that flows nicely into the warm & sundrenched living room. Off the LR is the first of 2 generously sized bedrooms. Continue through the formal dining room & into your upgraded kitchen featuring a full butler's pantry, quartz countertops, large island, farmhouse sink, & top of the line cabinetry. Completing the single level living is your 2nd bedroom, updated full bath, & bonus room/ office. As you pass by, you truly won't be able to take your eye off the restored built-in cabinet, elegant woodwork, & gleaming hardwood floors. Access your private backyard, from the unfinished walk-out basement, which is a blank canvas that awaits. This home also features a walk-up attic! If you've been searching for a home that radiates comfort, character, & class, don't miss this one!
Location
State MA
County Worcester
Zoning RES
Direction Use GPS for best directions. Stay right at Welcome to Westminster Sign. Sign on property
Rooms
Basement Full, Walk-Out Access, Unfinished
Interior
Interior Features Walk-up Attic
Heating Steam, Oil
Cooling None
Flooring Wood, Tile
Appliance Water Heater, Range, Dishwasher, Microwave, Refrigerator, Washer, Dryer
Laundry Washer Hookup
Exterior
Exterior Feature Porch - Enclosed, Deck - Wood
Community Features Highway Access, Public School
Utilities Available for Electric Range, Washer Hookup
Roof Type Shingle
Total Parking Spaces 4
Garage No
Building
Lot Description Gentle Sloping, Level
Foundation Concrete Perimeter
Sewer Public Sewer
Water Public
Architectural Style Bungalow, Craftsman
Others
Senior Community false
Read Less
Want to know what your home might be worth? Contact us for a FREE valuation!

Our team is ready to help you sell your home for the highest possible price ASAP
Bought with David Hearne • Hearne Realty Group





