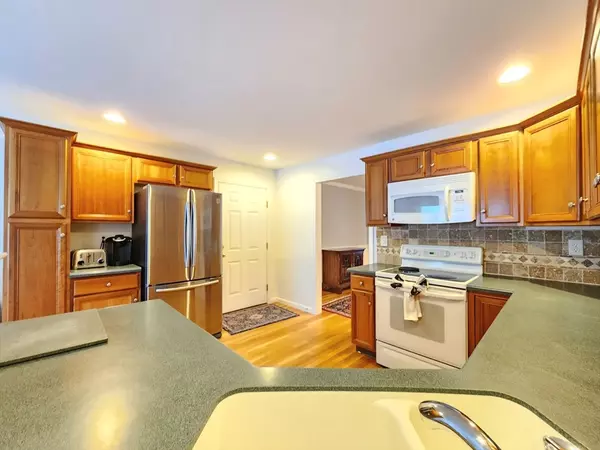$715,000
$679,900
5.2%For more information regarding the value of a property, please contact us for a free consultation.
19 Sheffield Way #19 Westborough, MA 01581
2 Beds
2.5 Baths
2,613 SqFt
Key Details
Sold Price $715,000
Property Type Condo
Sub Type Condominium
Listing Status Sold
Purchase Type For Sale
Square Footage 2,613 sqft
Price per Sqft $273
MLS Listing ID 73261399
Sold Date 08/08/24
Bedrooms 2
Full Baths 2
Half Baths 1
HOA Fees $699/mo
Year Built 2000
Annual Tax Amount $10,924
Tax Year 2024
Property Description
You won't want to miss this premium location in desirable Walker Meadow adult community. Tucked at the end of a cul-de-sac, this unit borders a private treed parcel for you to enjoy nature with serene privacy. Imagine having coffee while sitting in the sun filled breakfast nook. The spacious open floor plan is accented with hardwood floors, decorative columns, wainscoting, gas fireplace and vaulted ceilings. The den is perfect for relaxing and has access to the partially finished basement with built ins, closet, half bath and outside access. You will love the 3 season sunroom with easy open windows for fresh air. Furnace was replaced 2017, Condenser 2020, Rinnai tankless water heater, hardwood recently refinished, newer refrigerator and dishwasher. Wonderful clubhouse for group activities, exercise room, library and more! This is a rare opportunity for a very unusual location in this complex. The two car garage faces Westerly for good afternoon sun. The garage is also heated.
Location
State MA
County Worcester
Zoning RES
Direction Rt 9 E - Milk St - Park St - Wessonville straight follow almost to the end - right to Sheffield
Rooms
Family Room Flooring - Wall to Wall Carpet
Basement Y
Primary Bedroom Level First
Dining Room Flooring - Hardwood
Kitchen Flooring - Hardwood, Window(s) - Bay/Bow/Box, Dining Area, Countertops - Upgraded
Interior
Interior Features Bathroom - Half, Closet, Game Room
Heating Forced Air, Natural Gas
Cooling Central Air
Flooring Tile, Vinyl, Carpet, Hardwood, Flooring - Wall to Wall Carpet
Fireplaces Number 1
Fireplaces Type Living Room
Appliance Range, Dishwasher, Disposal, Microwave, Refrigerator
Laundry Laundry Closet, First Floor, In Unit, Washer Hookup
Exterior
Exterior Feature Porch - Enclosed
Garage Spaces 2.0
Community Features Public Transportation, Shopping, Park, Walk/Jog Trails, Golf, Laundromat, Adult Community
Utilities Available for Electric Range, Washer Hookup
Roof Type Shingle
Total Parking Spaces 4
Garage Yes
Building
Story 1
Sewer Public Sewer
Water Public
Others
Senior Community true
Read Less
Want to know what your home might be worth? Contact us for a FREE valuation!

Our team is ready to help you sell your home for the highest possible price ASAP
Bought with Karen Scopetski • Coldwell Banker Realty - Northborough





